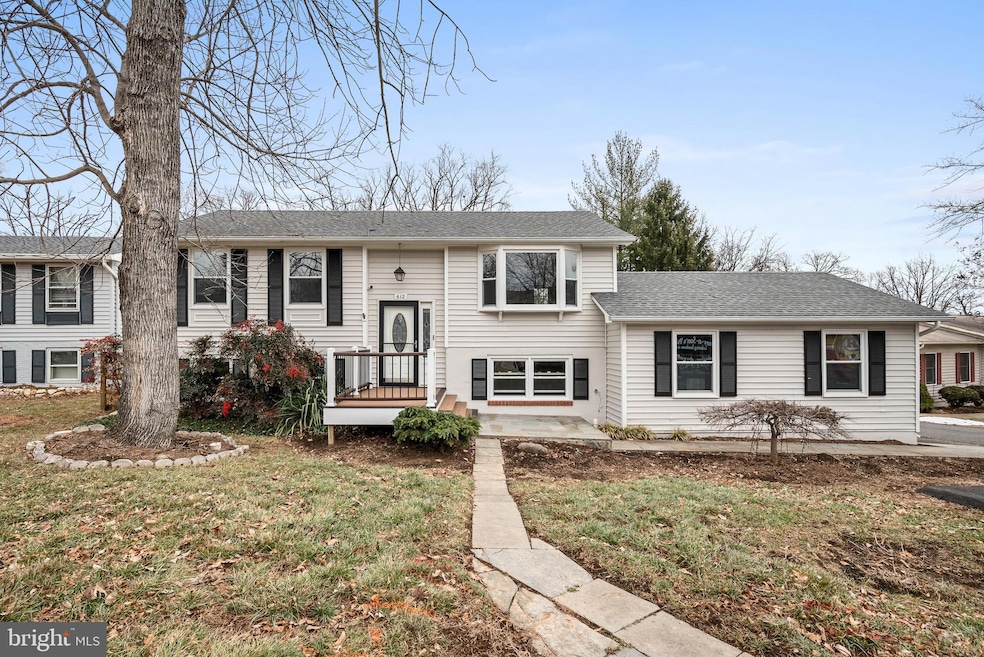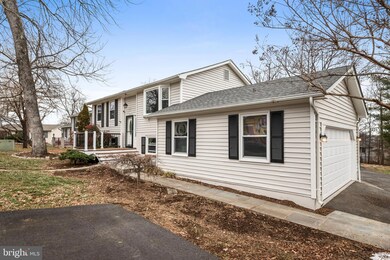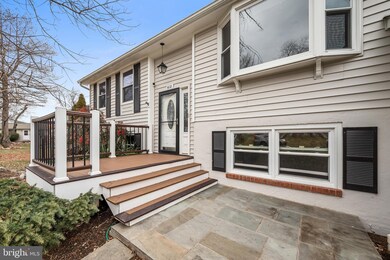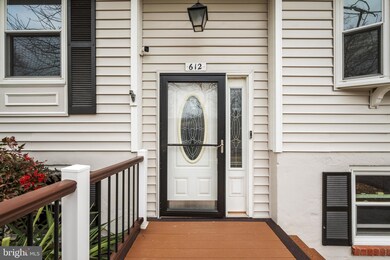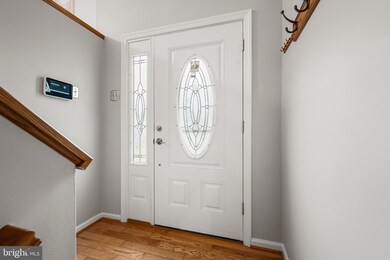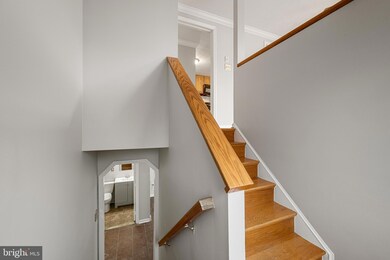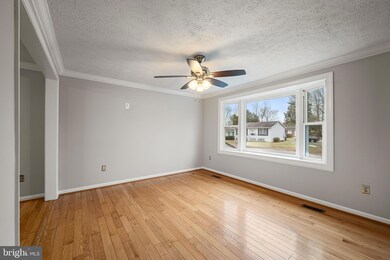
612 York Ln SE Leesburg, VA 20175
Highlights
- Open Floorplan
- Deck
- Wood Flooring
- Loudoun County High School Rated A-
- Recreation Room
- 4-minute walk to Brandon Park
About This Home
As of February 2025Welcome to your new home in beautiful Loudoun County! This cozy retreat is competitively priced under $500k and is nestled on a peaceful cul-de-sac. With 3 bedrooms and 2 bathrooms, this charming split-level home is designed for comfortable living and has delightful updates throughout.
As you step inside, you’ll be greeted by a warm split foyer that invites you in. The cheerful country kitchen is just the place for everyday cooking and sharing meals with loved ones. It opens up to a spacious 19x9 deck, which is fantastic for sipping your morning coffee or relaxing in the evening breeze. Upstairs, the family room is bright and welcoming, with natural light pouring in through a lovely bay window. It’s a great space for gathering with friends and family! Head downstairs to discover the finished walkout level, where you’ll find a generous recreation room, an extra-large 3rd bedroom, a full bathroom, a bonus room, and a separate laundry area—plenty of room for everyone to enjoy. This delightful home also features a side-load 2-car garage, and is super convenient for getting to downtown Leesburg, Route 7, the toll road, and so much more! With its cozy updates and practical features, this home is the perfect blend of comfort and value, ready for you to add your personal touch. Come and make it yours!
Home Details
Home Type
- Single Family
Est. Annual Taxes
- $4,510
Year Built
- Built in 1985
Lot Details
- 3,920 Sq Ft Lot
- Cul-De-Sac
- Southwest Facing Home
- Partially Fenced Property
- Wood Fence
- Landscaped
- No Through Street
- Cleared Lot
- Back, Front, and Side Yard
- Property is in good condition
- Property is zoned LB:R6
HOA Fees
- $28 Monthly HOA Fees
Parking
- 2 Car Attached Garage
- Side Facing Garage
- Shared Driveway
Home Design
- Split Foyer
- Shingle Roof
- Vinyl Siding
- Concrete Perimeter Foundation
Interior Spaces
- Property has 2 Levels
- Open Floorplan
- Ceiling Fan
- Entrance Foyer
- Family Room Off Kitchen
- Living Room
- Combination Kitchen and Dining Room
- Recreation Room
- Bonus Room
- Garden Views
Kitchen
- Eat-In Kitchen
- Double Oven
- Electric Oven or Range
- Built-In Microwave
- Dishwasher
- Upgraded Countertops
Flooring
- Wood
- Ceramic Tile
- Luxury Vinyl Plank Tile
Bedrooms and Bathrooms
- En-Suite Primary Bedroom
- Bathtub with Shower
Laundry
- Laundry Room
- Laundry on lower level
- Dryer
- Washer
Finished Basement
- Walk-Out Basement
- Basement Fills Entire Space Under The House
- Connecting Stairway
- Rear Basement Entry
Outdoor Features
- Deck
- Patio
- Exterior Lighting
Utilities
- Air Source Heat Pump
- Electric Water Heater
Community Details
- Silver Oaks HOA
- Silver Oaks Subdivision
Listing and Financial Details
- Tax Lot 98
- Assessor Parcel Number 189350831000
Map
Home Values in the Area
Average Home Value in this Area
Property History
| Date | Event | Price | Change | Sq Ft Price |
|---|---|---|---|---|
| 02/28/2025 02/28/25 | Sold | $521,000 | +7.4% | $324 / Sq Ft |
| 02/11/2025 02/11/25 | Pending | -- | -- | -- |
| 02/06/2025 02/06/25 | For Sale | $485,000 | -- | $302 / Sq Ft |
Tax History
| Year | Tax Paid | Tax Assessment Tax Assessment Total Assessment is a certain percentage of the fair market value that is determined by local assessors to be the total taxable value of land and additions on the property. | Land | Improvement |
|---|---|---|---|---|
| 2024 | $3,744 | $432,780 | $158,400 | $274,380 |
| 2023 | $3,663 | $418,620 | $158,400 | $260,220 |
| 2022 | $3,280 | $368,590 | $148,400 | $220,190 |
| 2021 | $3,204 | $326,940 | $118,400 | $208,540 |
| 2020 | $3,361 | $324,720 | $118,400 | $206,320 |
| 2019 | $3,171 | $303,470 | $118,400 | $185,070 |
| 2018 | $3,121 | $287,660 | $98,400 | $189,260 |
| 2017 | $3,161 | $280,970 | $98,400 | $182,570 |
| 2016 | $3,210 | $280,390 | $0 | $0 |
| 2015 | $501 | $175,230 | $0 | $175,230 |
| 2014 | $490 | $169,430 | $0 | $169,430 |
Mortgage History
| Date | Status | Loan Amount | Loan Type |
|---|---|---|---|
| Previous Owner | $263,250 | New Conventional | |
| Previous Owner | $328,000 | New Conventional | |
| Previous Owner | $262,400 | New Conventional |
Deed History
| Date | Type | Sale Price | Title Company |
|---|---|---|---|
| Warranty Deed | $521,000 | Old Republic National Title In | |
| Special Warranty Deed | $292,500 | -- | |
| Special Warranty Deed | $295,500 | -- | |
| Warranty Deed | $410,000 | -- | |
| Warranty Deed | $328,000 | -- | |
| Deed | $127,500 | -- |
Similar Homes in Leesburg, VA
Source: Bright MLS
MLS Number: VALO2087408
APN: 189-35-0831
- 105 Salem Ct SE
- 110 Oak View Dr SE
- 623 Constellation Square SE Unit B
- 623 Constellation Square SE Unit L
- 621 Constellation Square SE Unit C
- 114 Fort Evans Rd SE Unit A
- 109 Fort Evans Rd SE Unit A
- 116 Prosperity Ave SE Unit A
- 120 Fort Evans Rd SE Unit E
- 673 Constellation Square SE Unit H
- 501 Constellation Square SE Unit G
- 283 High Rail Terrace SE
- 426 Ironsides Square SE
- 282 Train Whistle Terrace SE
- 703 Brigadier Ct SE
- 506 Sunset View Terrace SE Unit 302
- 321 Harrison St SE
- 316 Edwards Ferry Rd NE
- 333 Harrison St SE
- 206 Greenhow Ct SE
