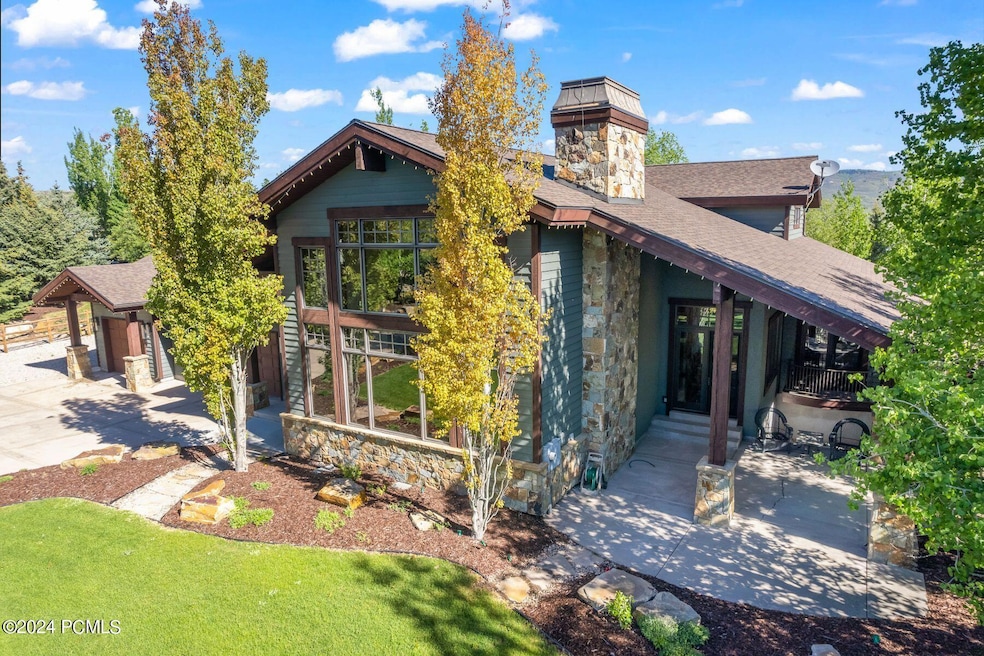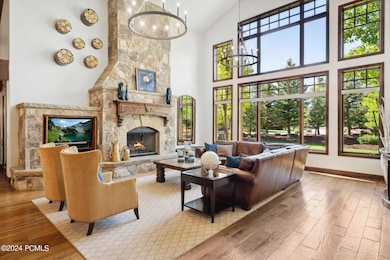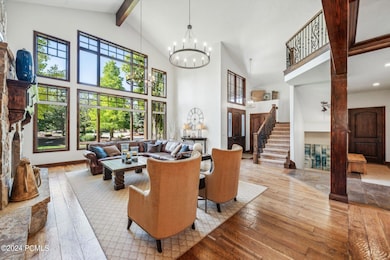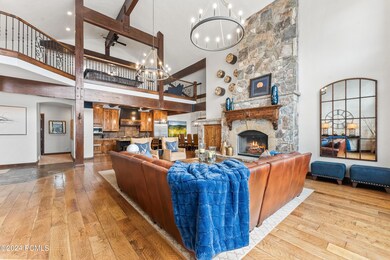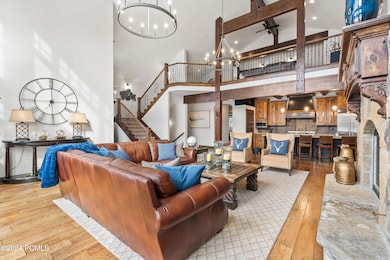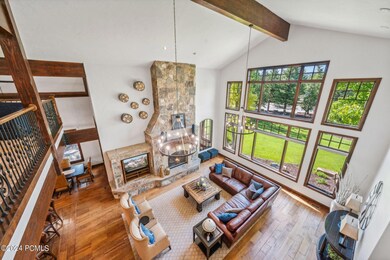6120 Trailside Dr Park City, UT 84098
Trailside NeighborhoodHighlights
- Views of Ski Resort
- Home Theater
- 0.75 Acre Lot
- Trailside School Rated 10
- Spa
- Deck
About This Home
As of January 2025Discover elegance and comfort in this breathtaking home, nestled on a .75-acre lot with stunning architecture and thoughtful updates. The main floor unveils an expansive layout with vaulted ceilings, a spacious primary suite featuring a fireplace, two private balconies, a large office, and abundant windows. Freshly updated with plush carpeting, new paint, and modern lighting, this home exudes luxury and warmth. The gourmet kitchen, equipped with high-end Thermador appliances, leads to one of many magnificent outdoor spaces, making this an entertainer's dream.
The upper level offers a cozy third gathering area with a pool table, perfect for relaxation or play, alongside two large bedrooms with en suites and picturesque windows. The lower level is an entertainment haven with a dedicated home theatre, two additional bedroom suites, a substantial wet bar, and access to yet another captivating outdoor space. Each bedroom boasts generous size, a private bathroom, and a walk-in closet.
Outside, the property's lush landscaping forms a private oasis, complete with massive mature trees. During winter, enjoy the beauty of Park City's ski runs from your view corridor. In summer, the dense foliage and soothing water features create a secluded paradise.
This home is a masterpiece of design and functionality, offering a unique living experience for discerning buyers in the prestigious Mountain Ranch Estates.
Home Details
Home Type
- Single Family
Est. Annual Taxes
- $23,078
Year Built
- Built in 2005
Lot Details
- 0.75 Acre Lot
- South Facing Home
- Southern Exposure
- Landscaped
- Natural State Vegetation
- Level Lot
- Many Trees
- Few Trees
HOA Fees
- $52 Monthly HOA Fees
Parking
- 3 Car Attached Garage
- Garage Door Opener
- Guest Parking
Property Views
- Ski Resort
- Mountain
Home Design
- Mountain Contemporary Architecture
- Slab Foundation
- Wood Frame Construction
- Shingle Roof
- Asphalt Roof
- Wood Siding
- Stone Siding
- Concrete Perimeter Foundation
- Stucco
- Stone
Interior Spaces
- 6,100 Sq Ft Home
- Wet Bar
- Central Vacuum
- Wired For Sound
- Wired For Data
- Vaulted Ceiling
- Ceiling Fan
- 3 Fireplaces
- Self Contained Fireplace Unit Or Insert
- Gas Fireplace
- Great Room
- Family Room
- Dining Room
- Home Theater
- Home Office
- Loft
- Storage
- Sump Pump
Kitchen
- Breakfast Area or Nook
- Eat-In Kitchen
- Breakfast Bar
- Double Oven
- Gas Range
- Microwave
- ENERGY STAR Qualified Refrigerator
- ENERGY STAR Qualified Dishwasher
- Kitchen Island
- Granite Countertops
- Disposal
Flooring
- Wood
- Carpet
- Stone
Bedrooms and Bathrooms
- 5 Bedrooms
- Primary Bedroom on Main
- Walk-In Closet
- Double Vanity
- Hydromassage or Jetted Bathtub
Laundry
- Laundry Room
- ENERGY STAR Qualified Washer
Home Security
- Home Security System
- Fire and Smoke Detector
Outdoor Features
- Spa
- Deck
- Patio
Location
- Property is near public transit
- Property is near a bus stop
Utilities
- Forced Air Zoned Heating and Cooling System
- Heating System Uses Natural Gas
- Programmable Thermostat
- Natural Gas Connected
- Gas Water Heater
- Water Softener is Owned
- High Speed Internet
- Multiple Phone Lines
- Phone Available
- Satellite Dish
- Cable TV Available
Additional Features
- Sprinklers on Timer
- Riding Trail
Listing and Financial Details
- Assessor Parcel Number Mre-7
Community Details
Overview
- Association fees include com area taxes, insurance, ground maintenance, management fees, reserve/contingency fund
- Association Phone (435) 640-1150
- Visit Association Website
- Mountain Ranch Estates Subdivision
Recreation
- Horse Trails
- Trails
Map
Home Values in the Area
Average Home Value in this Area
Property History
| Date | Event | Price | Change | Sq Ft Price |
|---|---|---|---|---|
| 01/17/2025 01/17/25 | Sold | -- | -- | -- |
| 12/21/2024 12/21/24 | Pending | -- | -- | -- |
| 11/22/2024 11/22/24 | Price Changed | $3,700,000 | -5.1% | $607 / Sq Ft |
| 09/20/2024 09/20/24 | Price Changed | $3,900,000 | 0.0% | $639 / Sq Ft |
| 09/20/2024 09/20/24 | For Sale | $3,900,000 | +1.3% | $639 / Sq Ft |
| 09/13/2024 09/13/24 | Off Market | -- | -- | -- |
| 08/06/2024 08/06/24 | For Sale | $3,850,000 | 0.0% | $631 / Sq Ft |
| 08/02/2024 08/02/24 | Pending | -- | -- | -- |
| 07/26/2024 07/26/24 | Price Changed | $3,850,000 | -3.8% | $631 / Sq Ft |
| 06/14/2024 06/14/24 | Price Changed | $4,000,000 | -4.8% | $656 / Sq Ft |
| 03/22/2024 03/22/24 | For Sale | $4,200,000 | +140.1% | $689 / Sq Ft |
| 09/26/2014 09/26/14 | Sold | -- | -- | -- |
| 08/30/2014 08/30/14 | Pending | -- | -- | -- |
| 08/19/2014 08/19/14 | For Sale | $1,749,000 | +34.5% | $287 / Sq Ft |
| 12/06/2012 12/06/12 | Sold | -- | -- | -- |
| 10/08/2012 10/08/12 | Pending | -- | -- | -- |
| 08/03/2012 08/03/12 | For Sale | $1,300,000 | -- | $213 / Sq Ft |
Tax History
| Year | Tax Paid | Tax Assessment Tax Assessment Total Assessment is a certain percentage of the fair market value that is determined by local assessors to be the total taxable value of land and additions on the property. | Land | Improvement |
|---|---|---|---|---|
| 2023 | $23,078 | $4,032,477 | $750,000 | $3,282,477 |
| 2022 | $20,117 | $3,107,415 | $750,000 | $2,357,415 |
| 2021 | $17,259 | $2,316,637 | $750,000 | $1,566,637 |
| 2020 | $16,376 | $2,076,637 | $510,000 | $1,566,637 |
| 2019 | $14,825 | $1,793,972 | $350,000 | $1,443,972 |
| 2018 | $14,825 | $1,793,972 | $350,000 | $1,443,972 |
| 2017 | $13,780 | $1,793,972 | $350,000 | $1,443,972 |
| 2016 | $14,822 | $1,793,972 | $350,000 | $1,443,972 |
| 2015 | $12,885 | $1,471,561 | $0 | $0 |
| 2013 | $5,834 | $627,675 | $0 | $0 |
Mortgage History
| Date | Status | Loan Amount | Loan Type |
|---|---|---|---|
| Open | $2,425,000 | Seller Take Back | |
| Closed | $2,425,000 | Seller Take Back | |
| Previous Owner | $952,400 | New Conventional | |
| Previous Owner | $200,000 | Credit Line Revolving | |
| Previous Owner | $964,650 | Adjustable Rate Mortgage/ARM | |
| Previous Owner | $200,000 | Credit Line Revolving |
Deed History
| Date | Type | Sale Price | Title Company |
|---|---|---|---|
| Warranty Deed | -- | Summit Escrow & Title Insuranc | |
| Warranty Deed | -- | Summit Escrow & Title Insuranc | |
| Warranty Deed | -- | Park City Title | |
| Warranty Deed | -- | Coalition Title Agency Inc | |
| Warranty Deed | -- | Surety Title Agency | |
| Warranty Deed | -- | Surety Title Agency |
Source: Park City Board of REALTORS®
MLS Number: 12401011
APN: MRE-7
- 165 E Countryside Cir
- 165 Countryside Cir
- 295 E Countryside Cir
- 104 Nanga Bear Ln
- 141 Nanga Bear Ln
- 6387 Silver Sage Dr
- 165 Wasatch Way
- 165 E Wasatch Way S
- 5886 Fairview Dr
- 5220 N Old Ranch Rd
- 6880 N Greenfield Dr
- 710 Highland Dr
- 5631 Kingsford Ave
- 355 W 5200 N
- 900 Bitner Rd Unit C-32
- 900 Bitner Rd Unit C32
- 900 Bitner Rd Unit M26
- 900 Bitner Rd Unit M26
- 900 Bitner Rd Unit G32
- 900 Bitner Rd Unit K17
