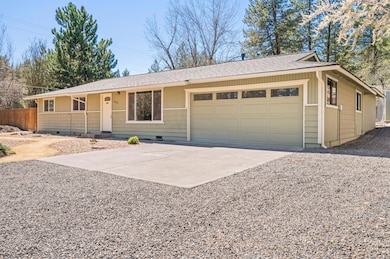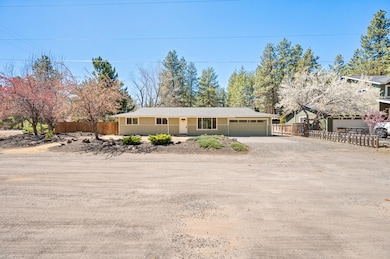
61207 Travis Rd Bend, OR 97702
Old Farm District NeighborhoodEstimated payment $3,027/month
Highlights
- Hot Property
- Open Floorplan
- Territorial View
- No Units Above
- Home Energy Score
- Ranch Style House
About This Home
Welcome to this beautifully updated 1,552 sq ft ranch-style home with a wonderful bonus room. It is ideally situated on a spacious corner lot in a quiet, established neighborhood. Thoughtfully refreshed throughout, this home offers the perfect blend of classic charm and modern convenience. Step inside to find a bright and airy layout with all-new interior paint, creating a fresh and inviting atmosphere. The heart of the home - a tastefully updated kitchen - features sleek new countertops and flows effortlessly into the main living area. Both bathrooms have been stylishly updated, and you'll appreciate the attention to detail and care put into every space. Outside, enjoy peace of mind with with a brand-new roof and fresh exterior paint that boosts curb appeal. The private backyard is a true retreat, complete with mature trees, a raised garden bed ready for your green thumb, and a handy storage shed tucked neatly to the side. Don't miss your chance to own this lovingly maintained gen.
Home Details
Home Type
- Single Family
Est. Annual Taxes
- $3,165
Year Built
- Built in 1978
Lot Details
- 9,583 Sq Ft Lot
- No Common Walls
- No Units Located Below
- Landscaped
- Native Plants
- Corner Lot
- Front and Back Yard Sprinklers
Parking
- 2 Car Garage
- Garage Door Opener
- Gravel Driveway
- On-Street Parking
Home Design
- Ranch Style House
- Stem Wall Foundation
- Frame Construction
- Composition Roof
Interior Spaces
- 1,552 Sq Ft Home
- Open Floorplan
- Ceiling Fan
- Double Pane Windows
- Vinyl Clad Windows
- Family Room
- Living Room
- Bonus Room
- Territorial Views
Kitchen
- Eat-In Kitchen
- Breakfast Bar
- Oven
- Range with Range Hood
- Microwave
- Dishwasher
- Kitchen Island
- Tile Countertops
- Disposal
Flooring
- Carpet
- Laminate
- Tile
- Vinyl
Bedrooms and Bathrooms
- 3 Bedrooms
- Linen Closet
- 2 Full Bathrooms
- Bathtub Includes Tile Surround
Home Security
- Smart Thermostat
- Carbon Monoxide Detectors
- Fire and Smoke Detector
Eco-Friendly Details
- Home Energy Score
- ENERGY STAR Qualified Equipment
Outdoor Features
- Shed
Schools
- R E Jewell Elementary School
- High Desert Middle School
- Caldera High School
Utilities
- ENERGY STAR Qualified Air Conditioning
- Forced Air Heating and Cooling System
- Heating System Uses Natural Gas
- Heat Pump System
- Natural Gas Connected
- Private Water Source
- Septic Tank
- Leach Field
- Cable TV Available
Community Details
- No Home Owners Association
- Wards Tracts Subdivision
Listing and Financial Details
- Legal Lot and Block 05800 / PT23
- Assessor Parcel Number 120112
Map
Home Values in the Area
Average Home Value in this Area
Tax History
| Year | Tax Paid | Tax Assessment Tax Assessment Total Assessment is a certain percentage of the fair market value that is determined by local assessors to be the total taxable value of land and additions on the property. | Land | Improvement |
|---|---|---|---|---|
| 2024 | $3,165 | $189,040 | -- | -- |
| 2023 | $2,934 | $183,540 | $0 | $0 |
| 2022 | $2,738 | $173,010 | $0 | $0 |
| 2021 | $2,742 | $167,980 | $0 | $0 |
| 2020 | $2,601 | $167,980 | $0 | $0 |
| 2019 | $2,529 | $163,090 | $0 | $0 |
| 2018 | $2,457 | $158,340 | $0 | $0 |
| 2017 | $2,385 | $153,730 | $0 | $0 |
| 2016 | $2,275 | $149,260 | $0 | $0 |
| 2015 | $2,212 | $144,920 | $0 | $0 |
Property History
| Date | Event | Price | Change | Sq Ft Price |
|---|---|---|---|---|
| 04/21/2025 04/21/25 | For Sale | $495,000 | +84.0% | $319 / Sq Ft |
| 01/04/2016 01/04/16 | Sold | $269,000 | -3.9% | $173 / Sq Ft |
| 12/06/2015 12/06/15 | Pending | -- | -- | -- |
| 10/24/2015 10/24/15 | For Sale | $279,900 | -- | $180 / Sq Ft |
Deed History
| Date | Type | Sale Price | Title Company |
|---|---|---|---|
| Interfamily Deed Transfer | -- | None Available | |
| Warranty Deed | $269,000 | Amerititle | |
| Sheriffs Deed | $187,512 | None Available | |
| Quit Claim Deed | -- | None Available | |
| Bargain Sale Deed | -- | None Available | |
| Warranty Deed | $186,175 | Amerititle |
Mortgage History
| Date | Status | Loan Amount | Loan Type |
|---|---|---|---|
| Previous Owner | $165,258 | Commercial | |
| Previous Owner | $148,800 | Unknown | |
| Closed | $18,600 | No Value Available |
Similar Homes in Bend, OR
Source: Central Oregon Association of REALTORS®
MLS Number: 220200044
APN: 120112
- 20282 Narnia Place
- 20250 Narnia Place
- 61241 SE Brock Ln
- 61170 Parrell Rd
- 61241 Benham Rd
- 61292 Parrell Rd Unit 30
- 61310 Parrell Rd Unit 26
- 61153 Hamilton Ln
- 20190 Old Murphy Rd Unit 5
- 20277 Knightsbridge Place Unit Lol 28
- 20186 Old Murphy Rd Unit 3
- 20289 Knightsbridge Place
- 20270 Fairway Dr
- 20370 Murphy Rd
- 20298 SE Chandler Egan Way
- 20335 SE Jack Benny Loop
- 20393 Penhollow Ln
- 61020 Borden Dr
- 20390 Fairway Dr Unit 7
- 61169 SE Wagyu Dr Unit Lot 122






