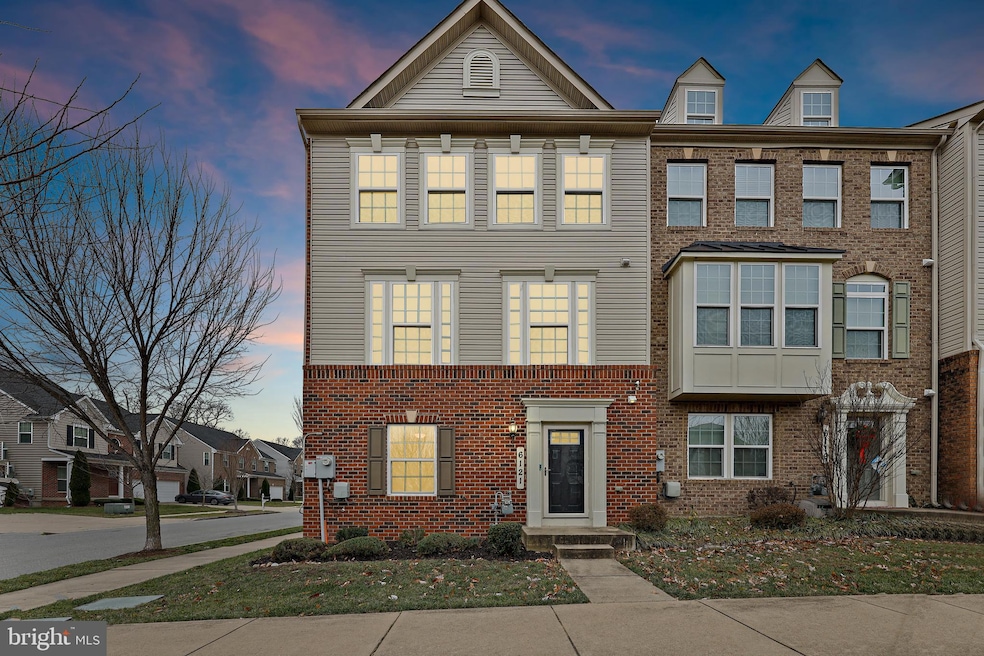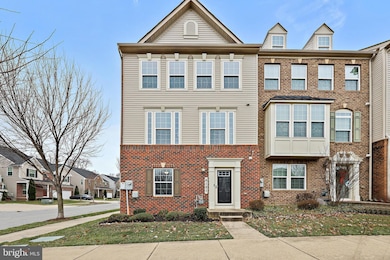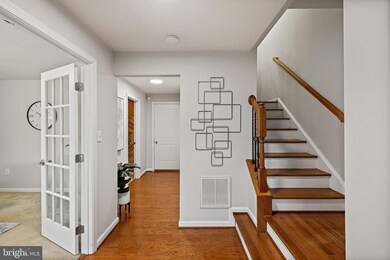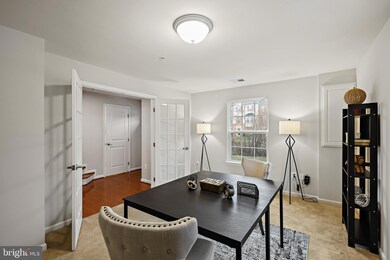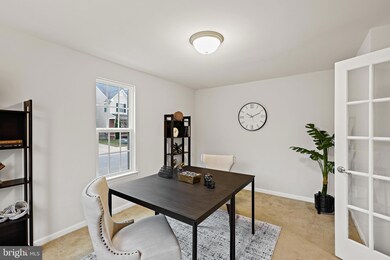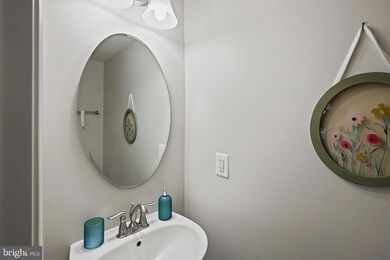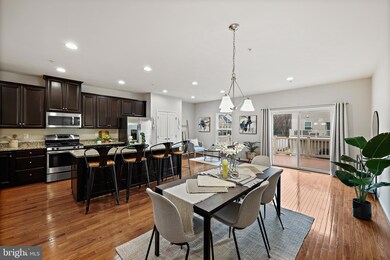
6121 Halsted Ave Capitol Heights, MD 20743
Highlights
- Colonial Architecture
- Forced Air Heating and Cooling System
- 4-minute walk to Rollins Avenue Park
- 2 Car Direct Access Garage
About This Home
As of February 2025This amazing, move-in-ready, elegant end-unit townhome offers the perfect combination of style, space, and modern upgrades. With 3 bedrooms, 2 full bathrooms, 2 powder rooms, and a 2-car garage, this home is ready for comfortable, luxurious living.
Upon entering, you’re welcomed by a wide foyer with access to a large flex room, ideal for an office, living space, or conversion into a bedroom. Adjacent to the living area is additional storage that could easily be transformed into a full bathroom.
As you head up to the main level, the natural character of the hardwood floors ties the space together beautifully, complemented by a large, open floor plan flooded with natural light from oversized windows, a sliding glass door, and high 9-foot ceilings. The chef’s dream gourmet kitchen boasts 42" cabinets, stainless steel appliances, updated dishwasher, reverse osmosis water filter, and stunning granite countertops. A spacious dining room is perfect for hosting family and friends, while additional bonus space offers flexibility for seating or a living area that opens to a vinyl rear deck.
The main level also features a spacious living room with a ton of windows to fill the space with natural light and a convenient powder room.
As you head upstairs to the bedroom level, you'll notice the updated hardwood staircase, accented with black wrought iron spindles, leading to an oversized hallway with 9-foot ceilings. This level features a full bathroom, a laundry room with updated washer and dryer, and two spacious bedrooms with designer carpet, along with a luxurious primary bedroom. Ceiling fans are installed in all bedrooms for added comfort. The primary bedroom is a true retreat, offering vaulted ceilings, crown molding, updated flooring, and a large closet to accommodate all your belongings. The 4-piece primary bathroom is designed for relaxation, featuring dual vanities, a soaking tub, and a stand-up shower—a serene, peaceful space to unwind.
The home has been meticulously maintained, freshly painted, and thoughtfully upgraded. The owners have invested in solar panels, which will be included in the sale, providing long-term savings on their electric utility bill for the new owner. There is no lease on these solar panels and are included in the home with no additional costs. Additionally, a 240V car charger plug has been installed in the garage, further future-proofing the home for electric vehicle owners.
Situated within walking distance of Addison Metro and close to plenty of shopping, dining, and entertainment, this home offers unparalleled convenience. You won’t want to miss out—book a showing today! Buyer financing fell through
Townhouse Details
Home Type
- Townhome
Est. Annual Taxes
- $5,830
Year Built
- Built in 2015
Lot Details
- 2,143 Sq Ft Lot
HOA Fees
- $103 Monthly HOA Fees
Parking
- 2 Car Direct Access Garage
- Rear-Facing Garage
- Garage Door Opener
- Driveway
- On-Street Parking
Home Design
- Colonial Architecture
- Frame Construction
- Concrete Perimeter Foundation
Interior Spaces
- Property has 3 Levels
Bedrooms and Bathrooms
- 3 Bedrooms
Utilities
- Forced Air Heating and Cooling System
- Natural Gas Water Heater
Community Details
- The Park At Addison Metro Subdivision
Listing and Financial Details
- Tax Lot 128
- Assessor Parcel Number 17183967346
Map
Home Values in the Area
Average Home Value in this Area
Property History
| Date | Event | Price | Change | Sq Ft Price |
|---|---|---|---|---|
| 02/28/2025 02/28/25 | Sold | $490,000 | +3.2% | $265 / Sq Ft |
| 02/05/2025 02/05/25 | Pending | -- | -- | -- |
| 01/31/2025 01/31/25 | For Sale | $474,900 | 0.0% | $257 / Sq Ft |
| 01/13/2025 01/13/25 | Pending | -- | -- | -- |
| 01/09/2025 01/09/25 | For Sale | $474,900 | -- | $257 / Sq Ft |
Tax History
| Year | Tax Paid | Tax Assessment Tax Assessment Total Assessment is a certain percentage of the fair market value that is determined by local assessors to be the total taxable value of land and additions on the property. | Land | Improvement |
|---|---|---|---|---|
| 2024 | $6,071 | $392,367 | $0 | $0 |
| 2023 | $4,143 | $372,600 | $65,000 | $307,600 |
| 2022 | $4,063 | $365,333 | $0 | $0 |
| 2021 | $8,017 | $358,067 | $0 | $0 |
| 2020 | $5,383 | $350,800 | $45,000 | $305,800 |
| 2019 | $5,274 | $341,733 | $0 | $0 |
| 2018 | $5,136 | $332,667 | $0 | $0 |
| 2017 | $5,030 | $323,600 | $0 | $0 |
| 2016 | -- | $305,000 | $0 | $0 |
| 2015 | $75 | $286,400 | $0 | $0 |
| 2014 | $75 | $5,200 | $0 | $0 |
Mortgage History
| Date | Status | Loan Amount | Loan Type |
|---|---|---|---|
| Open | $423,788 | FHA | |
| Closed | $423,788 | FHA | |
| Previous Owner | $335,900 | New Conventional | |
| Previous Owner | $0 | Stand Alone Second | |
| Previous Owner | $15,000 | Unknown |
Deed History
| Date | Type | Sale Price | Title Company |
|---|---|---|---|
| Deed | $490,000 | Velocity National Title | |
| Deed | $490,000 | Velocity National Title | |
| Deed | $335,990 | None Available | |
| Deed | $516,000 | None Available |
Similar Homes in Capitol Heights, MD
Source: Bright MLS
MLS Number: MDPG2136984
APN: 18-3967346
- 1005 Rollins Ave
- 1009 Rollins Ave
- 6316 Halsted Ave
- 520 Victorianna Dr
- 506 Victorianna Dr
- 5619 Prescott Ct
- 5625 Oakford Rd
- 1101 Alverton St Unit C0007
- 921 Newington Ct
- 6571 Ronald Rd
- 1104 Shumi Ct Unit BR0024
- 1110 Shumi Ct Unit BR0027
- 1106 Shumi Ct Unit C0025
- 1102 Shumi Ct Unit BR0023-CEDAR
- 1205 Dillon Ct
- 1100 Shumi Ct Unit BR0022
- 1100 Shumi Ct Unit BR0020
- 1107 Shumi Ct Unit BR19-HOTM SPECIAL
- 1111 Blue Star Ct Unit BR0005 QUICK MOVE IN
- 1103 Shumi Ct Unit C0021
