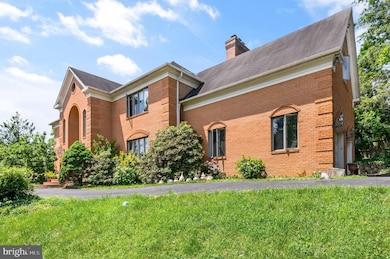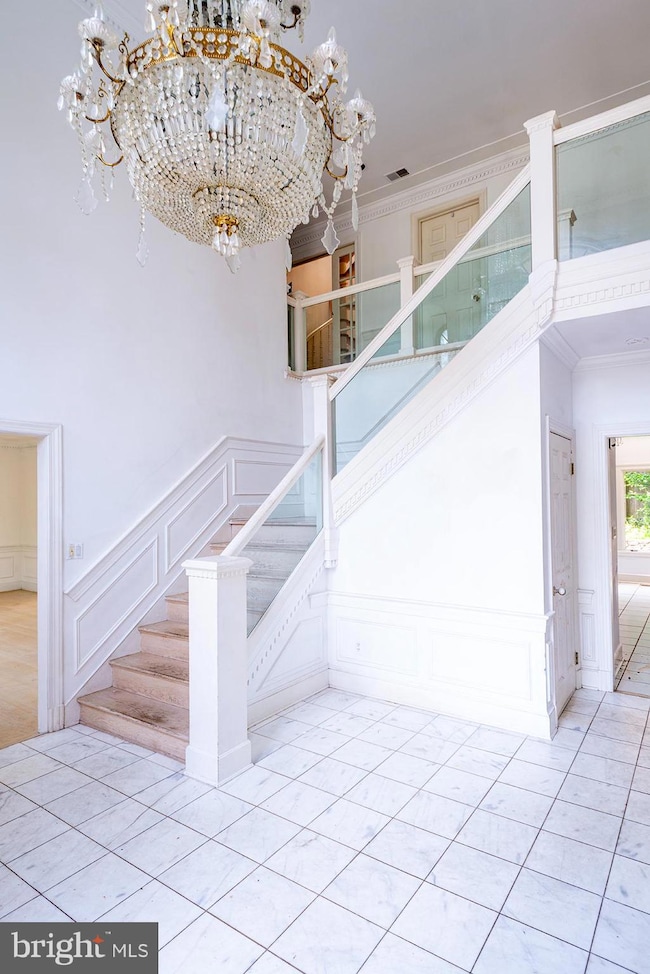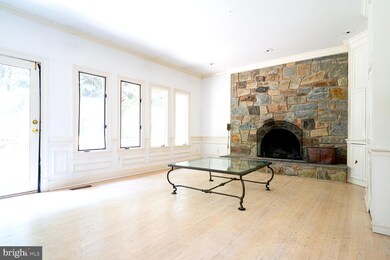
6121 Long Meadow Rd McLean, VA 22101
Highlights
- Contemporary Architecture
- 6 Fireplaces
- 2 Car Direct Access Garage
- Sherman Elementary School Rated A
- No HOA
- Oversized Parking
About This Home
As of March 2025FORECLOSURE. CASH SALE ONLY. AS-IS. ALL OFFERS IN BY MONDAY,, MARCH 24TH at 8:00pm. Welcome home to this spectacular 5 bedroom and 7.5 bath contemporary home. This extraordinary property is centrally located to Washington DC, CIA and surrounding with easy access to GW Parkway and Chain Bridge. Wide plank bleached hardwood floors abound with custom painted walls and finishes. The main level greets you with a TWO-story marble Foyer which includes a custom crystal chandelier, impressive spiral staircase with custom glasswork, lighting, two recessed niches, two guest closets. The formal living room, which is to your left as you enter, is (22 by 16') and includes recessed lighting, and Neo-classical architectural pediment, columns and crown molding all finished off with a black marble fireplace surround. The dining room (17 by 16'), which includes recessed lighting, a four sided gas fireplace, custom crown moldings and chair rail, is an entertainers delight! The Chef's kitchen welcomes you with recessed lighting, custom cherry cabinets and a planning desk. The generously large center island is the perfect place for family and friends to congregate. Appliances include Jennaire cooktop, GE self-cleaning double ovens, side by side refrigerator and dishwasher. In addition, the Kitchen Aid disposal, trash compactor and generous breakfast space with skylight and pantry complete this grandiose center to the home. The family room (21 by 16') which abuts the kitchen greets you with floor to ceiling fieldstone fireplace, wet bar, custom built-ins with a computer and desk work area including an audio visual component and home theater surround. The library (17 by 11') pleasantly greets you with hand crafted floor to ceiling cherry paneling and built-in bookshelves, dark stained hardwood floors and mirrored and lite wet bar. The full bath on the main floor has a luxurious marble floor and Neo-classical decor. The glass enclosed conservatory (18 by 18' with 3 17 by 9.6 bay wings) is a breathtaking English- style conservatory. It leads to a formal terrace with stone balustrades and a boxwood garden. The conservatory includes black and white acid washed floors with a German hydronic floor heating system surround. A glass block stairway leads to the spa and fitness center. The second level greets you with a luxurious primary suite (20 by 19') with 2 walk-in closets, sitting room (15 by 13') and a fireplace and Neo-Classical mural and decorated shades. The elegant primary bath is abound by marble, dry sauna, steam shower and bidet. The spectacular primary bedroom is complemented a guest bedroom (15.6 by 12'), two additional bedrooms (16 by 14') and (15 by12') walk in closets and private and connecting bathroom. One of two laundry rooms is conveniently located on the second floor as well! The upper level includes a private studio (40 by 14') with a glass door library and skylights. The terrace level to this enormous and spectacular home includes an expansive L- shaped entertaining area (58 by 32') with two masonry fireplaces, skylights, custom bar and an outside entrance. In addition there is a fully equipped caterer's kitchen with gas cooking, a private 5th bedroom, 2 full baths and a second laundry room with two closets. This magnificent home is finished off with an in-home spa and fitness center with mirrored walls, exercise, pilates and ballet bars, built-in cabinets, wet bar and steam room. This home is a FORECLOSURE. CASH SALE ONLY and is being sold strictly AS-IS and is waiting for you to update and renovate this beautifully magnificent blank canvas and make it yours. Don't miss this Grand Dame and love where you live!
Home Details
Home Type
- Single Family
Est. Annual Taxes
- $28,717
Year Built
- Built in 1985
Lot Details
- 0.52 Acre Lot
- Property is zoned 120
Parking
- 2 Car Direct Access Garage
- Oversized Parking
- Garage Door Opener
Home Design
- Contemporary Architecture
- Brick Exterior Construction
- Slab Foundation
Interior Spaces
- 5,194 Sq Ft Home
- Property has 3 Levels
- 6 Fireplaces
- Natural lighting in basement
Bedrooms and Bathrooms
- 5 Main Level Bedrooms
Accessible Home Design
- Doors are 32 inches wide or more
Utilities
- Central Air
- Heat Pump System
- Natural Gas Water Heater
- On Site Septic
Community Details
- No Home Owners Association
- Clearview Manor Subdivision
Listing and Financial Details
- Tax Lot 26
- Assessor Parcel Number 0311 06 0026
Map
Home Values in the Area
Average Home Value in this Area
Property History
| Date | Event | Price | Change | Sq Ft Price |
|---|---|---|---|---|
| 03/31/2025 03/31/25 | Sold | $1,800,000 | -30.5% | $347 / Sq Ft |
| 03/25/2025 03/25/25 | Pending | -- | -- | -- |
| 03/21/2025 03/21/25 | For Sale | $2,590,000 | -- | $499 / Sq Ft |
Tax History
| Year | Tax Paid | Tax Assessment Tax Assessment Total Assessment is a certain percentage of the fair market value that is determined by local assessors to be the total taxable value of land and additions on the property. | Land | Improvement |
|---|---|---|---|---|
| 2024 | $28,318 | $2,396,810 | $623,000 | $1,773,810 |
| 2023 | $25,709 | $2,232,690 | $536,000 | $1,696,690 |
| 2022 | $23,655 | $2,027,870 | $521,000 | $1,506,870 |
| 2021 | $21,449 | $1,792,610 | $506,000 | $1,286,610 |
| 2020 | $21,628 | $1,792,610 | $506,000 | $1,286,610 |
| 2019 | $21,628 | $1,792,610 | $506,000 | $1,286,610 |
| 2018 | $21,555 | $1,786,610 | $500,000 | $1,286,610 |
| 2017 | $21,153 | $1,786,610 | $500,000 | $1,286,610 |
| 2016 | $21,050 | $1,781,610 | $495,000 | $1,286,610 |
| 2015 | $20,005 | $1,756,380 | $495,000 | $1,261,380 |
| 2014 | $19,745 | $1,737,380 | $476,000 | $1,261,380 |
Mortgage History
| Date | Status | Loan Amount | Loan Type |
|---|---|---|---|
| Open | $55,000 | No Value Available | |
| Open | $2,120,000 | New Conventional | |
| Previous Owner | $850,000 | New Conventional | |
| Previous Owner | $130,000 | Credit Line Revolving |
Deed History
| Date | Type | Sale Price | Title Company |
|---|---|---|---|
| Deed | $1,800,000 | Chicago Title | |
| Deed Of Distribution | -- | None Listed On Document | |
| Deed | $1,206,600 | -- |
Similar Home in McLean, VA
Source: Bright MLS
MLS Number: VAFX2229258
APN: 0311-06-0026
- 1305 Merchant Ln
- 1222 Somerset Dr
- 1230 Stoneham Ct
- 5963 Ranleigh Manor Dr
- 1347 Kirby Rd
- 6294 Dunaway Ct
- 1236 Meyer Ct
- 1402 Ingeborg Ct
- 1107 Savile Ln
- 1436 Layman St
- 1205 Suffield Dr
- 6156 Loch Raven Dr
- 6363 Lynwood Hill Rd
- 1446 Cola Dr
- 1436 Laburnum St
- 6226 Kellogg Dr
- 1426 Highwood Dr
- 1181 Ballantrae Ln
- 1440 Ironwood Dr
- 6221 Nelway Dr






