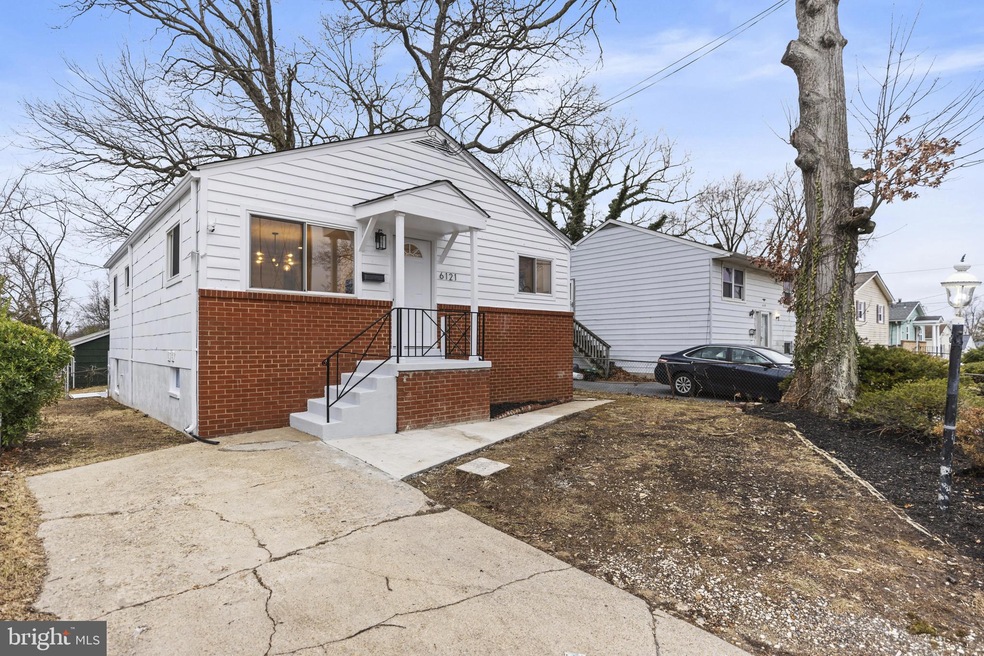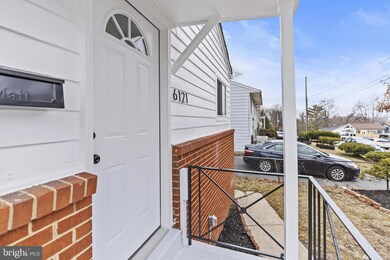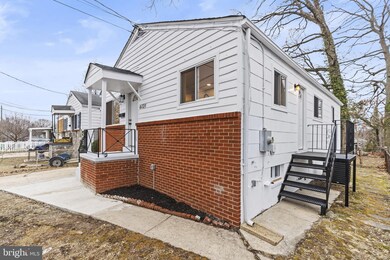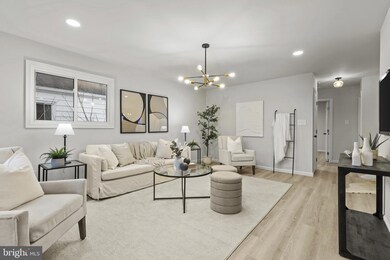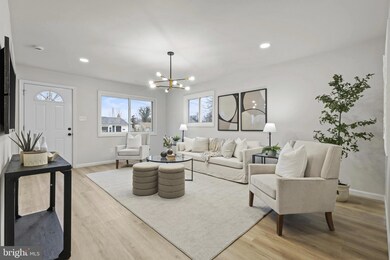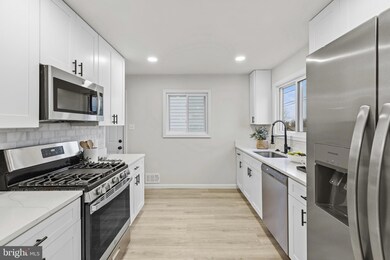
6121 Osborn Rd Hyattsville, MD 20785
Radiant Valley NeighborhoodHighlights
- Raised Ranch Architecture
- Central Heating and Cooling System
- Walk-Up Access
- No HOA
About This Home
As of March 2025Welcome to this beautiful, fully renovated home! With 4 bedrooms and 2 full bathrooms, this raised rambler style home boasts spacious living areas with an abundance of natural light.
Inside, this home features brand-new roof, HVAC, and luxury flooring on all levels, completed with new doors and windows, new stainless steel appliances, new cabinets and countertop, upgraded bathrooms and a hand-picked selection of modern light fixtures and finishes. The lower level includes a versatile bonus room, ideal for an office or playroom, and the open floor plan offers plenty of room for recreation.
Outside, this home features a private driveway and backyard with a basement walkout to offer outdoor relaxation and entertainment.
Fantastic location in a quiet neighborhood, with only a 7-minute drive to a nearby shopping center, 5-minute drive to Landover metro station, and 10-minute walk to the nearest bus stop.
With stylish finishes, designer updates, and prime location, this home is move-in ready and perfect for those seeking both comfort and convenience.
Home Details
Home Type
- Single Family
Est. Annual Taxes
- $4,010
Year Built
- Built in 1963
Lot Details
- 3,700 Sq Ft Lot
- Property is zoned RSF65
Home Design
- Raised Ranch Architecture
- Frame Construction
- Concrete Perimeter Foundation
Interior Spaces
- Property has 2 Levels
- Basement
- Walk-Up Access
Bedrooms and Bathrooms
Parking
- 1 Parking Space
- 1 Driveway Space
Utilities
- Central Heating and Cooling System
- Cooling System Utilizes Natural Gas
- Natural Gas Water Heater
Community Details
- No Home Owners Association
- Columbia Highlands Subdivision
Listing and Financial Details
- Assessor Parcel Number 17020087593
Map
Home Values in the Area
Average Home Value in this Area
Property History
| Date | Event | Price | Change | Sq Ft Price |
|---|---|---|---|---|
| 03/10/2025 03/10/25 | Sold | $453,000 | +5.3% | $245 / Sq Ft |
| 02/16/2025 02/16/25 | Pending | -- | -- | -- |
| 02/13/2025 02/13/25 | For Sale | $430,000 | +95.5% | $232 / Sq Ft |
| 08/22/2024 08/22/24 | Sold | $220,000 | -12.0% | $238 / Sq Ft |
| 07/23/2024 07/23/24 | Pending | -- | -- | -- |
| 07/22/2024 07/22/24 | For Sale | $250,000 | -- | $270 / Sq Ft |
Tax History
| Year | Tax Paid | Tax Assessment Tax Assessment Total Assessment is a certain percentage of the fair market value that is determined by local assessors to be the total taxable value of land and additions on the property. | Land | Improvement |
|---|---|---|---|---|
| 2024 | $3,368 | $269,900 | $0 | $0 |
| 2023 | $2,685 | $241,500 | $70,000 | $171,500 |
| 2022 | $2,608 | $234,533 | $0 | $0 |
| 2021 | $6,067 | $227,567 | $0 | $0 |
| 2020 | $5,862 | $220,600 | $70,000 | $150,600 |
| 2019 | $2,998 | $209,333 | $0 | $0 |
| 2018 | $2,710 | $198,067 | $0 | $0 |
| 2017 | $2,587 | $186,800 | $0 | $0 |
| 2016 | -- | $172,633 | $0 | $0 |
| 2015 | $2,513 | $158,467 | $0 | $0 |
| 2014 | $2,513 | $144,300 | $0 | $0 |
Mortgage History
| Date | Status | Loan Amount | Loan Type |
|---|---|---|---|
| Open | $13,343 | No Value Available | |
| Closed | $13,343 | No Value Available | |
| Open | $444,795 | FHA | |
| Closed | $444,795 | FHA | |
| Previous Owner | $185,400 | Stand Alone Second | |
| Previous Owner | $182,000 | Stand Alone Refi Refinance Of Original Loan | |
| Previous Owner | $167,000 | Stand Alone Refi Refinance Of Original Loan | |
| Previous Owner | $130,000 | Unknown |
Deed History
| Date | Type | Sale Price | Title Company |
|---|---|---|---|
| Deed | $453,000 | Rgs Title | |
| Deed | $453,000 | Rgs Title | |
| Deed | $269,900 | Title Rite Services | |
| Deed | -- | -- | |
| Deed | $77,000 | -- |
Similar Homes in Hyattsville, MD
Source: Bright MLS
MLS Number: MDPG2140926
APN: 02-0087593
- 6112 Perry St
- 6107 Parkwood Rd
- 6103 Landover Rd
- 3403 Cheverly Ave
- 3305 Belleview Ave
- 6402 Otis St
- 6417 Otis St
- 3124 Laurel Ave
- 6414 Old Landover Rd
- 5604 Newton St
- 3505 56th Place
- 3105 Lake Ave
- 3501 56th Place
- 5600 Newton St
- 6202 Inwood St
- 3503 65th Ave
- 3220 Cheverly Hills Ct
- 3026 Crest Ave
- 6420 Kilmer St
- 3108 63rd Place
