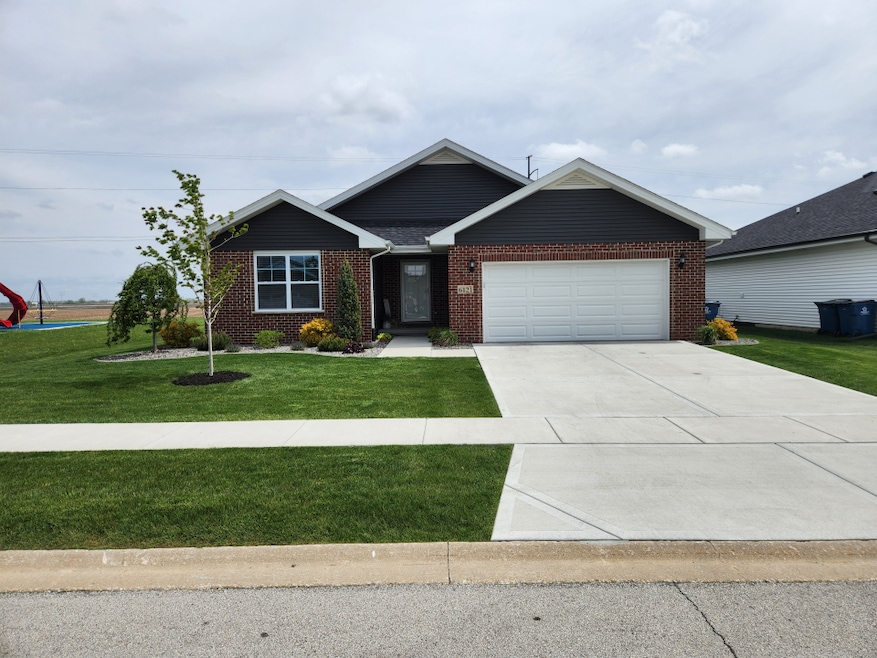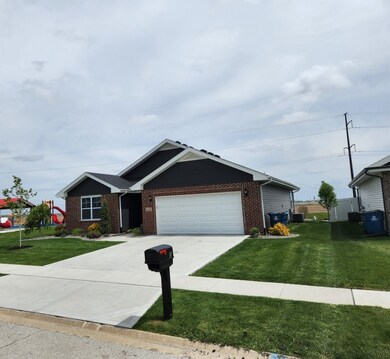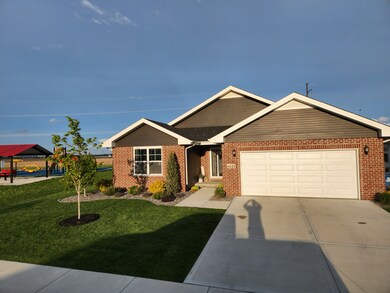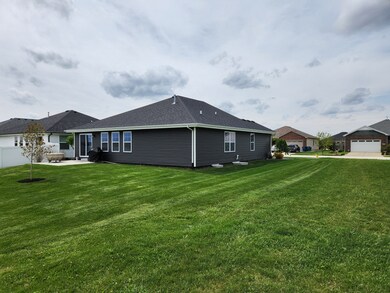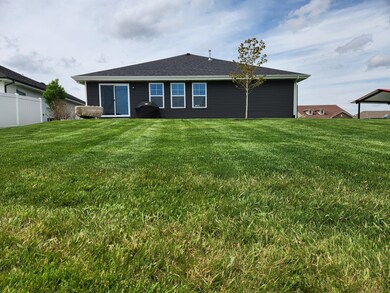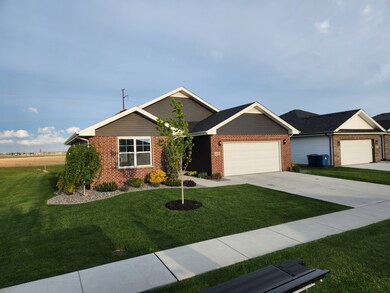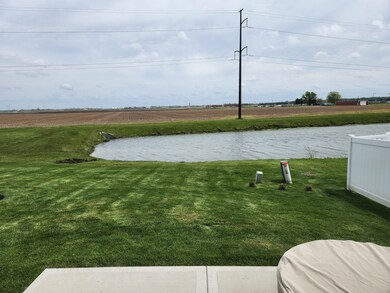
6121 Park View Dr Bourbonnais, IL 60914
Stone Mill Farms NeighborhoodHighlights
- Heated Floors
- Open Floorplan
- Granite Countertops
- Waterfront
- Vaulted Ceiling
- 2 Car Attached Garage
About This Home
As of June 2024Check out this beautiful open concept ranch home with cathedral ceilings across the great room and sliding doors of the dining area which open to a 12 x 14 patio. This home has wonderful views of the small lake behind and easy access to the amazing park next door. A master suite with bath including heated flooring, walk-in shower, double sinks and walk-in closet. There is hardwood flooring in main areas, bathrooms are complete with ceramic tile, and bedrooms are carpeted. Upgraded stainless appliances. Basement is 1100 sq ft. unfinished with painted floors and rough in for a full bathroom. Garage is insulated, drywalled, and painted. As you enter this home, you walk into the great room with large cathedral ceilings and windows which give plenty of natural light with water views.
Home Details
Home Type
- Single Family
Est. Annual Taxes
- $6,719
Year Built
- Built in 2021
Lot Details
- 7,405 Sq Ft Lot
- Waterfront
Parking
- 2 Car Attached Garage
- Parking Included in Price
Home Design
- Asphalt Roof
Interior Spaces
- 1,532 Sq Ft Home
- 1-Story Property
- Open Floorplan
- Vaulted Ceiling
- Granite Countertops
- Laundry on main level
Flooring
- Wood
- Partially Carpeted
- Heated Floors
Bedrooms and Bathrooms
- 3 Bedrooms
- 3 Potential Bedrooms
- Walk-In Closet
- Bathroom on Main Level
- 2 Full Bathrooms
Unfinished Basement
- Partial Basement
- Finished Basement Bathroom
Outdoor Features
- Patio
Utilities
- Central Air
- Heating System Uses Natural Gas
- Baseboard Heating
Map
Home Values in the Area
Average Home Value in this Area
Property History
| Date | Event | Price | Change | Sq Ft Price |
|---|---|---|---|---|
| 06/15/2024 06/15/24 | Sold | $339,900 | 0.0% | $222 / Sq Ft |
| 05/14/2024 05/14/24 | Pending | -- | -- | -- |
| 05/07/2024 05/07/24 | For Sale | $339,900 | -- | $222 / Sq Ft |
Tax History
| Year | Tax Paid | Tax Assessment Tax Assessment Total Assessment is a certain percentage of the fair market value that is determined by local assessors to be the total taxable value of land and additions on the property. | Land | Improvement |
|---|---|---|---|---|
| 2024 | $7,354 | $88,263 | $9,512 | $78,751 |
| 2023 | $7,354 | $81,715 | $8,727 | $72,988 |
| 2022 | $6,719 | $71,549 | $7,880 | $63,669 |
| 2021 | $819 | $7,880 | $7,880 | $0 |
| 2020 | $822 | $7,669 | $7,669 | $0 |
| 2019 | $820 | $7,593 | $7,593 | $0 |
| 2018 | $792 | $7,481 | $7,481 | $0 |
| 2017 | $779 | $7,407 | $7,407 | $0 |
| 2016 | $751 | $7,407 | $7,407 | $0 |
| 2015 | $725 | $7,262 | $7,262 | $0 |
| 2014 | $680 | $7,155 | $7,155 | $0 |
| 2013 | -- | $7,227 | $7,227 | $0 |
Mortgage History
| Date | Status | Loan Amount | Loan Type |
|---|---|---|---|
| Open | $334,650 | New Conventional | |
| Previous Owner | $200,000 | New Conventional |
Deed History
| Date | Type | Sale Price | Title Company |
|---|---|---|---|
| Deed | $345,000 | Standard Title | |
| Warranty Deed | $264,690 | Kankakee County Title | |
| Warranty Deed | $60,000 | Kankakee County Title | |
| Grant Deed | $990,000 | Chicago Title Ins Co |
Similar Homes in the area
Source: Midwest Real Estate Data (MRED)
MLS Number: 12050058
APN: 03-02-31-301-038
- 6174 Park View Dr
- 6156 Stone Pathway
- 6035 Stone Pathway
- 6062 Field Stone Dr
- 677 Stone Mill Dr
- 303 Celebration Ave Unit A
- 5906 N 1000w Rd
- 5676 Lantern Place
- 5656 Lantern Place
- 5710 Hearthside Dr
- 5542 Hearthside Dr
- 5540 Hearthside Dr
- 61 Saint Pauls Dr
- 85 Saint Michaels Dr
- 69 Saint Michaels Dr
- 37 Saint George Dr
- 56 Cherry Ln
- Lot 160 White Tail Ct Unit 1-3
- 72 Apple Ln
- 69 Apple Ln
