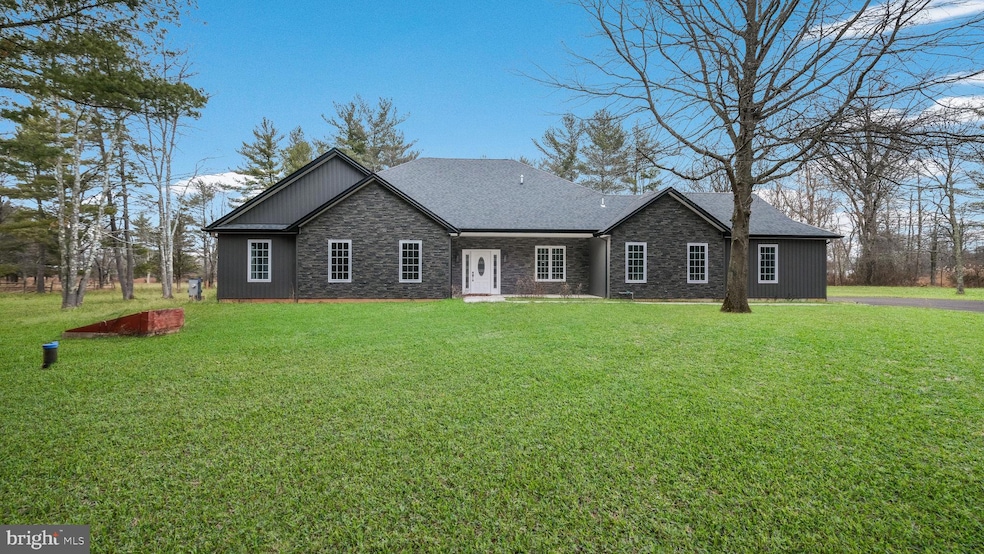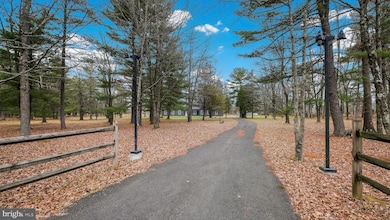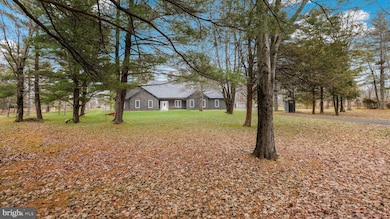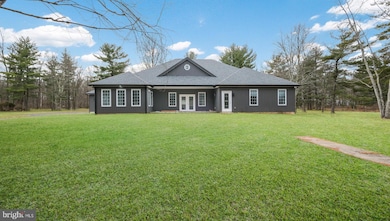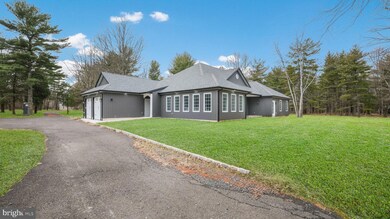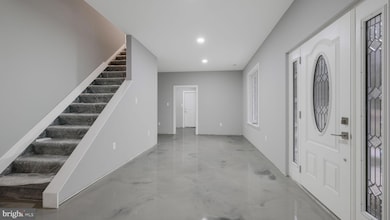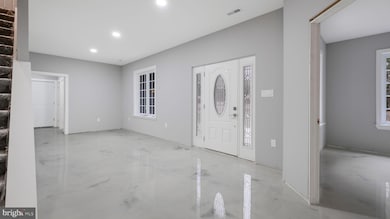
6121 Potters Ln Pipersville, PA 18947
Plumsteadville NeighborhoodHighlights
- Guest House
- New Construction
- 10.09 Acre Lot
- Tohickon Middle School Rated A-
- Second Garage
- Open Floorplan
About This Home
As of February 2025This home is located at 6121 Potters Ln, Pipersville, PA 18947 and is currently priced at $920,000, approximately $312 per square foot. This property was built in 2023. 6121 Potters Ln is a home located in Bucks County with nearby schools including Groveland Elementary School, Tohickon Middle School, and Central Bucks High School - East.
Last Agent to Sell the Property
Keller Williams Real Estate-Doylestown License #RS284038

Home Details
Home Type
- Single Family
Est. Annual Taxes
- $3,474
Year Built
- Built in 2023 | New Construction
Lot Details
- 10.09 Acre Lot
- Rural Setting
- Private Lot
- According to appraiser, subdivision may be possible. Buyer responsible to confirm with the township.
- Property is in excellent condition
- Property is zoned RO
Parking
- 3 Garage Spaces | 2 Direct Access and 1 Detached
- 6 Driveway Spaces
- Second Garage
- Side Facing Garage
Home Design
- Rambler Architecture
- Block Foundation
- Frame Construction
- Architectural Shingle Roof
Interior Spaces
- 2,948 Sq Ft Home
- Property has 1 Level
- Open Floorplan
- Dual Staircase
- Recessed Lighting
- Family Room Off Kitchen
- Combination Kitchen and Dining Room
- Attic
Kitchen
- Eat-In Kitchen
- Kitchen Island
- Upgraded Countertops
Bedrooms and Bathrooms
- 3 Main Level Bedrooms
- Walk-In Closet
Laundry
- Laundry on main level
- Washer and Dryer Hookup
Outdoor Features
- Pond
- Outbuilding
Utilities
- Central Air
- Heating Available
- 200+ Amp Service
- Propane Water Heater
- On Site Septic
Additional Features
- Guest House
- Barn or Farm Building
Community Details
- No Home Owners Association
Listing and Financial Details
- Tax Lot 021-003
- Assessor Parcel Number 34-004-021-003
Map
Home Values in the Area
Average Home Value in this Area
Property History
| Date | Event | Price | Change | Sq Ft Price |
|---|---|---|---|---|
| 02/03/2025 02/03/25 | Sold | $920,000 | +8.2% | $312 / Sq Ft |
| 01/12/2025 01/12/25 | Pending | -- | -- | -- |
| 01/06/2025 01/06/25 | For Sale | $850,000 | -- | $288 / Sq Ft |
Tax History
| Year | Tax Paid | Tax Assessment Tax Assessment Total Assessment is a certain percentage of the fair market value that is determined by local assessors to be the total taxable value of land and additions on the property. | Land | Improvement |
|---|---|---|---|---|
| 2024 | $3,378 | $19,440 | $15,440 | $4,000 |
| 2023 | $3,270 | $19,440 | $15,440 | $4,000 |
| 2022 | $3,234 | $19,440 | $15,440 | $4,000 |
| 2021 | $5,724 | $34,800 | $15,440 | $19,360 |
| 2020 | $5,724 | $34,800 | $15,440 | $19,360 |
| 2019 | $6,865 | $34,800 | $15,440 | $19,360 |
| 2018 | $5,689 | $34,800 | $15,440 | $19,360 |
| 2017 | $5,611 | $34,800 | $15,440 | $19,360 |
| 2016 | $5,611 | $34,800 | $15,440 | $19,360 |
| 2015 | -- | $34,800 | $15,440 | $19,360 |
| 2014 | -- | $34,800 | $15,440 | $19,360 |
Mortgage History
| Date | Status | Loan Amount | Loan Type |
|---|---|---|---|
| Previous Owner | $283,500 | Unknown |
Deed History
| Date | Type | Sale Price | Title Company |
|---|---|---|---|
| Deed | $920,000 | My Title Pro | |
| Special Warranty Deed | $199,500 | None Available | |
| Sheriffs Deed | $1,036 | None Available | |
| Deed | $212,000 | First American Title Ins Co |
Similar Homes in the area
Source: Bright MLS
MLS Number: PABU2085330
APN: 34-004-021-003
- 4943 Franklin Cir
- 6113 Durham Rd
- 5296 Geddes Way
- 0 Old Durham Rd
- 4830 Franklin Cir
- 4963 Cabin Run Rd
- 4986 Windy Meadow Ct
- 5552 Meetinghouse Rd
- 6126 Hearthstone Dr
- 524 Scott Rd
- 4790 Stump Rd
- 6191 Stump Rd
- 5390 N Branch Rd
- 6270 Groveland Rd
- 5440 Michael Ct
- 4099 Curly Hill Rd
- Groveland & Tollgate Groveland Rd
- 6693 Groveland Rd
- 5820 Sarahs Ln
- 5987 Point Pleasant Pike
