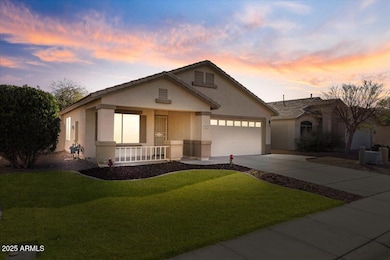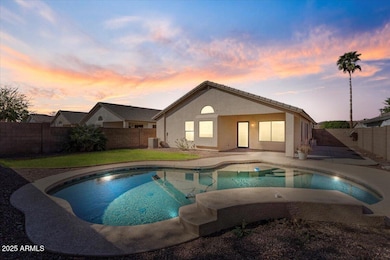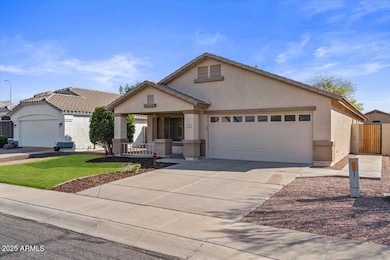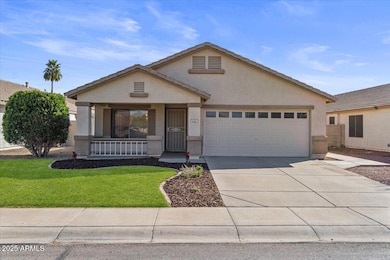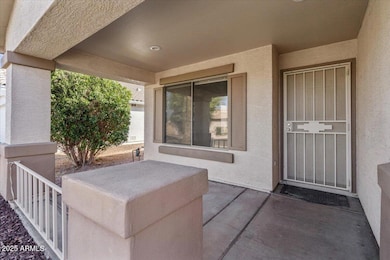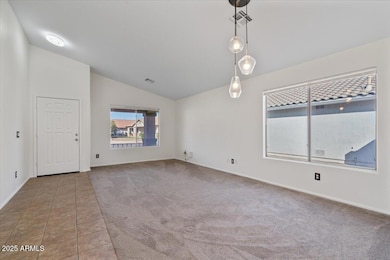
6121 S Ruby Dr Chandler, AZ 85249
Sun Groves NeighborhoodEstimated payment $2,963/month
Highlights
- Private Pool
- Vaulted Ceiling
- Double Pane Windows
- Navarrete Elementary School Rated A
- Eat-In Kitchen
- 3-minute walk to Red Rock Park
About This Home
Tucked inside the desirable Sun Groves community, this beautifully maintained four-bedroom, two-bath home offers an incredible opportunity in the sought-after Basha High School district. Featuring vaulted ceilings throughout, fresh interior paint, and a functional open layout, this home is designed for both comfort and convenience. The spacious kitchen is a central gathering space, complete with an island, ample cabinetry, and an adjacent large pantry and laundry room. The great room is perfect for entertaining, with a cozy chandelier-lit dining area and seamless access to the backyard. The front living room offers versatility, ideal for a formal dining space, sitting area, or even a piano room. The primary suite serves as a true retreat, boasting a walk-in closet...click ''more'' to cont. vaulted ceilings, and a spacious en-suite bathroom with a double vanity, soaking tub, and separate shower. The additional bedrooms are well-sized and share a full guest bathroom with a single vanity. Step outside to a backyard designed for relaxation and entertaining. A sparkling, well-maintained pool with a Baja shelf is the perfect place to cool off, while the extended patio provides plenty of space for outdoor dining and lounging. The small grassy area adds a touch of greenery, and the pony wall offers a tidy enclosure for the pool equipment. Plus, with all adjacent properties being single-story homes, privacy is maximized. Additional highlights include a two-car garage with a MyQ smart system for remote access, a gas pilot water heater, and a soft water loop already installed for future convenience. Beyond the home, Sun Groves offers lakeside walking paths, playgrounds, and community parks, with easy access to some of Chandler's top-rated amenities. Just minutes away, Mesquite Groves Aquatic Center provides the perfect way to cool off with its massive water park, featuring slides, lap pools, and splash zones for all ages. Nature lovers will appreciate Veterans Oasis Park, a stunning 113-acre escape with scenic walking trails, a stocked fishing lake, and breathtaking desert landscapes. For shopping, dining, and entertainment, Chandler Fashion Center delivers an upscale experience with high-end retailers, diverse restaurants, and plenty of entertainment options. With an unbeatable location, spacious design, and sought-after community perks, this home is the perfect opportunity to experience the best of Chandler living!
Home Details
Home Type
- Single Family
Est. Annual Taxes
- $2,015
Year Built
- Built in 2002
Lot Details
- 7,040 Sq Ft Lot
- Block Wall Fence
- Front and Back Yard Sprinklers
- Sprinklers on Timer
- Grass Covered Lot
HOA Fees
- $61 Monthly HOA Fees
Parking
- 2 Car Garage
Home Design
- Wood Frame Construction
- Cellulose Insulation
- Tile Roof
- Stucco
Interior Spaces
- 1,772 Sq Ft Home
- 1-Story Property
- Vaulted Ceiling
- Ceiling Fan
- Double Pane Windows
- Low Emissivity Windows
- Vinyl Clad Windows
- Washer and Dryer Hookup
Kitchen
- Eat-In Kitchen
- Breakfast Bar
- Built-In Microwave
- Kitchen Island
- Laminate Countertops
Flooring
- Carpet
- Tile
Bedrooms and Bathrooms
- 4 Bedrooms
- Primary Bathroom is a Full Bathroom
- 2 Bathrooms
- Dual Vanity Sinks in Primary Bathroom
- Bathtub With Separate Shower Stall
Pool
- Private Pool
Schools
- Navarrete Elementary School
- Willie & Coy Payne Jr. High Middle School
- Basha High School
Utilities
- Cooling Available
- Heating System Uses Natural Gas
- Water Softener
- High Speed Internet
- Cable TV Available
Listing and Financial Details
- Tax Lot 453
- Assessor Parcel Number 304-84-492
Community Details
Overview
- Association fees include ground maintenance
- Sun Groves HOA, Phone Number (602) 957-9191
- Built by Continental
- Sun Groves Parcel 9 & 10 Subdivision
Recreation
- Community Playground
- Bike Trail
Map
Home Values in the Area
Average Home Value in this Area
Tax History
| Year | Tax Paid | Tax Assessment Tax Assessment Total Assessment is a certain percentage of the fair market value that is determined by local assessors to be the total taxable value of land and additions on the property. | Land | Improvement |
|---|---|---|---|---|
| 2025 | $2,015 | $23,066 | -- | -- |
| 2024 | $2,114 | $21,967 | -- | -- |
| 2023 | $2,114 | $37,180 | $7,430 | $29,750 |
| 2022 | $2,048 | $27,660 | $5,530 | $22,130 |
| 2021 | $2,099 | $26,130 | $5,220 | $20,910 |
| 2020 | $2,086 | $24,560 | $4,910 | $19,650 |
| 2019 | $2,014 | $22,050 | $4,410 | $17,640 |
| 2018 | $1,955 | $20,980 | $4,190 | $16,790 |
| 2017 | $1,540 | $19,620 | $3,920 | $15,700 |
| 2016 | $1,483 | $19,180 | $3,830 | $15,350 |
| 2015 | $1,435 | $17,780 | $3,550 | $14,230 |
Property History
| Date | Event | Price | Change | Sq Ft Price |
|---|---|---|---|---|
| 04/13/2025 04/13/25 | Price Changed | $489,888 | -2.0% | $276 / Sq Ft |
| 03/13/2025 03/13/25 | For Sale | $499,888 | +78.5% | $282 / Sq Ft |
| 10/05/2017 10/05/17 | Sold | $280,000 | 0.0% | $158 / Sq Ft |
| 08/30/2017 08/30/17 | Pending | -- | -- | -- |
| 08/25/2017 08/25/17 | For Sale | $280,000 | +34.9% | $158 / Sq Ft |
| 02/08/2013 02/08/13 | Sold | $207,500 | -3.5% | $117 / Sq Ft |
| 01/02/2013 01/02/13 | Pending | -- | -- | -- |
| 11/10/2012 11/10/12 | For Sale | $215,000 | -- | $121 / Sq Ft |
Deed History
| Date | Type | Sale Price | Title Company |
|---|---|---|---|
| Warranty Deed | -- | None Listed On Document | |
| Warranty Deed | $280,000 | Security Title Agency Inc | |
| Warranty Deed | $207,500 | First American Title Ins Co | |
| Corporate Deed | $151,447 | Century Title Agency | |
| Corporate Deed | -- | Century Title Agency |
Mortgage History
| Date | Status | Loan Amount | Loan Type |
|---|---|---|---|
| Previous Owner | $139,000 | New Conventional | |
| Previous Owner | $210,000 | New Conventional | |
| Previous Owner | $203,741 | FHA | |
| Previous Owner | $136,500 | Unknown | |
| Previous Owner | $121,150 | New Conventional |
Similar Homes in the area
Source: Arizona Regional Multiple Listing Service (ARMLS)
MLS Number: 6826332
APN: 304-84-492
- 4660 E Torrey Pines Ln
- 4643 E Cherry Hills Dr
- 4795 E Bellerive Dr
- 4806 E Thunderbird Dr
- 6123 S Crystal Way
- 4431 E Gemini Place
- 6216 S Opal Dr
- 4261 E Augusta Ave
- 4330 E Gemini Place
- 4965 E Indian Wells Dr
- 4327 E Capricorn Place
- 15218 E San Tan Blvd
- 4979 E Colonial Dr
- 4968 E Westchester Dr
- 4490 E Westchester Dr
- 4134 E Bellerive Dr
- 1777 E Dubois Ave
- 4401 E Taurus Place
- 4221 E Aquarius Place Unit 26
- 4552 E County Down Dr

