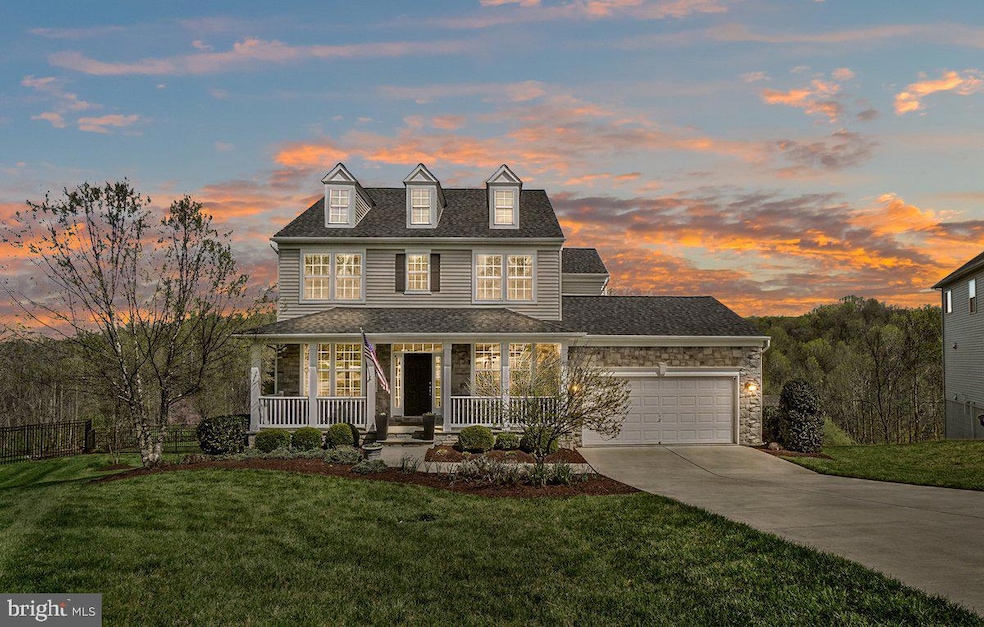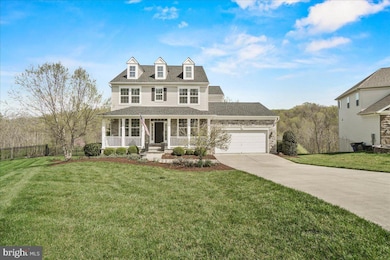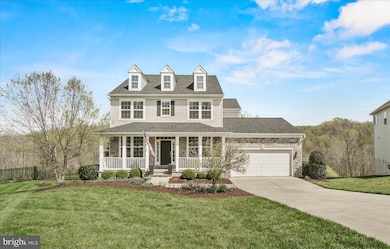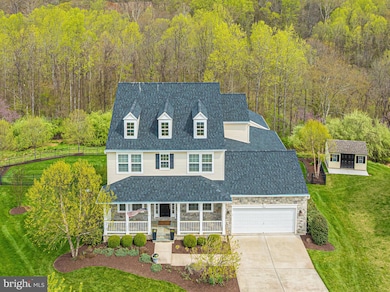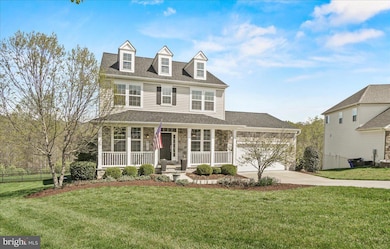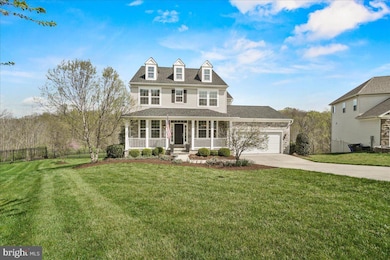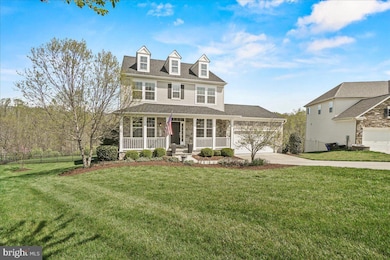
6121 Yeager Ct New Market, MD 21774
Linganore NeighborhoodEstimated payment $4,988/month
Highlights
- Hot Property
- View of Trees or Woods
- Wood Flooring
- Deer Crossing Elementary School Rated A-
- Colonial Architecture
- Attic
About This Home
Welcome to The Daphne – An Exquisite Gem in Clearview at New MarketThis stunning 4-bedroom, 2.5-bath home is lovingly maintained by the original owners and shows better than a model. Nestled at the end of a peaceful cul-de-sac, the stone-front elevation offers fantastic curb appeal while providing a private backyard retreat—perfect for entertaining or unwinding in peace.Step inside and you'll immediately notice the designer-inspired finishes throughout. From upgraded lighting in the kitchen and primary bedroom to gorgeous granite countertops, stainless steel appliances, and rich maple cabinetry in both the kitchen and butler's pantry—no detail overlooked. The large kitchen island provides ample workspace and a natural gathering spot for friends and family.The main level features beautiful hardwood flooring that flows seamlessly through the open-concept layout, creating a warm and welcoming atmosphere. The hardwood extends to much of the upstairs as well. Fresh, modern paint colors complement the space with style.Step out into the huge owner-added screened-in porch with natural wood ceiling —an ideal spot for morning coffee or a quiet afternoon read. The backyard is a showstopper, with resort-style dual-level patios offering both sun-drenched and shaded options. A built-in grill, connected to the buried propane tank, means you’ll never need to worry about swapping tanks mid-barbecue again!Upstairs bathrooms feature large-format tile, adding a sleek and durable touch. The spacious primary suite and additional bedrooms include custom built-out closets, maximizing organization and style.The walk-out basement is massive, with two separate entrances and a rough-in for an additional bathroom, giving you endless potential for customization—think guest suite, gym, or entertainment space.And don't forget the rare 3-car tandem garage—perfect for vehicles, hobbies, storage, or even a workshop. The meticulously maintained landscaping completes this dream home package.Located in the sought-after community of Clearview at New Market, near some of the best schools around, this home blends upscale features, thoughtful design, fantastic location and unbeatable outdoor living.
Home Details
Home Type
- Single Family
Est. Annual Taxes
- $6,538
Year Built
- Built in 2015
Lot Details
- 0.39 Acre Lot
- Decorative Fence
- Aluminum or Metal Fence
HOA Fees
- $35 Monthly HOA Fees
Parking
- 3 Car Attached Garage
- 4 Driveway Spaces
- Parking Storage or Cabinetry
- Front Facing Garage
- Garage Door Opener
Property Views
- Woods
- Garden
Home Design
- Colonial Architecture
- Slab Foundation
- Poured Concrete
- Architectural Shingle Roof
- Stone Siding
- Vinyl Siding
- Concrete Perimeter Foundation
Interior Spaces
- Property has 3 Levels
- Gas Fireplace
- Family Room Off Kitchen
- Dining Area
- Wood Flooring
- Laundry on upper level
- Attic
Kitchen
- Breakfast Area or Nook
- Gas Oven or Range
- Microwave
- Freezer
- Ice Maker
- Kitchen Island
- Upgraded Countertops
Bedrooms and Bathrooms
- 4 Bedrooms
- En-Suite Bathroom
Basement
- Walk-Out Basement
- Interior and Exterior Basement Entry
- Shelving
- Rough-In Basement Bathroom
- Basement Windows
Schools
- Oakdale High School
Utilities
- 90% Forced Air Heating and Cooling System
- Programmable Thermostat
- Electric Water Heater
Community Details
- Built by RICHMOND AMERICAN
- Clearview At New Market Subdivision, Daphne Floorplan
Listing and Financial Details
- Coming Soon on 4/25/25
- Tax Lot 22
- Assessor Parcel Number 1109590172
Map
Home Values in the Area
Average Home Value in this Area
Tax History
| Year | Tax Paid | Tax Assessment Tax Assessment Total Assessment is a certain percentage of the fair market value that is determined by local assessors to be the total taxable value of land and additions on the property. | Land | Improvement |
|---|---|---|---|---|
| 2024 | $6,566 | $535,000 | $125,300 | $409,700 |
| 2023 | $6,028 | $511,433 | $0 | $0 |
| 2022 | $5,754 | $487,867 | $0 | $0 |
| 2021 | $5,454 | $464,300 | $88,400 | $375,900 |
| 2020 | $5,454 | $462,000 | $0 | $0 |
| 2019 | $5,427 | $459,700 | $0 | $0 |
| 2018 | $5,449 | $457,400 | $88,400 | $369,000 |
| 2017 | $5,339 | $457,400 | $0 | $0 |
| 2016 | -- | $446,800 | $0 | $0 |
| 2015 | -- | $44,200 | $0 | $0 |
| 2014 | -- | $44,200 | $0 | $0 |
Deed History
| Date | Type | Sale Price | Title Company |
|---|---|---|---|
| Deed | $515,000 | Stewart Title Guaranty Co | |
| Deed | $4,512,932 | Stewart Title Guaranty Co |
Mortgage History
| Date | Status | Loan Amount | Loan Type |
|---|---|---|---|
| Open | $466,500 | New Conventional | |
| Closed | $505,672 | FHA |
Similar Homes in New Market, MD
Source: Bright MLS
MLS Number: MDFR2062672
APN: 09-590172
- 6063 Piscataway St
- 6034 Goshawk St
- 6017 Goshawk St
- 6010 Fallfish Ct
- 6022 Douglas Ave
- 6111 Stonecat Ct
- 6025 Pecking Stone St
- 6042 Pecking Stone St
- 5962 Pecking Stone St
- 10105 Bluegill St
- 5958 Jacobean Place
- 10576 Edwardian Ln
- 5914 Constance Way
- 10579 Edwardian Ln
- 5825 Pecking Stone St
- 5829 Eaglehead Dr
- 10111 Fauberg St
- 6651 Coldstream Dr
- 5907 Duvel St
- 30 Lakeridge Dr
