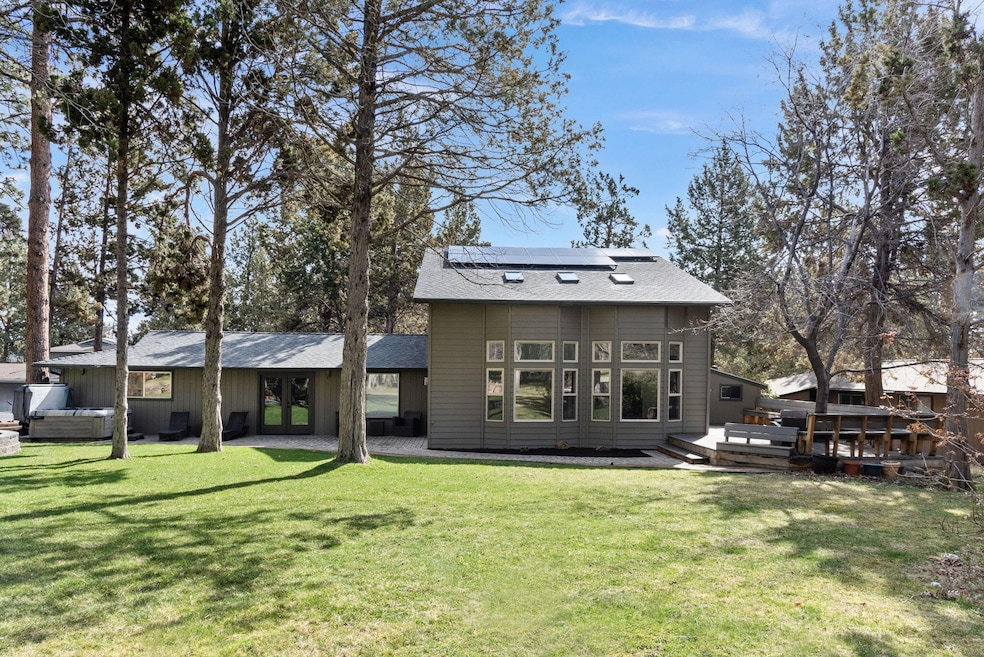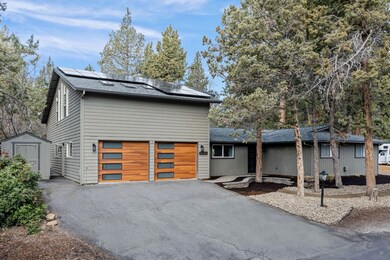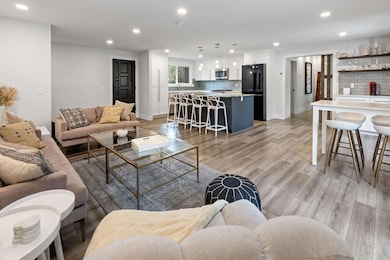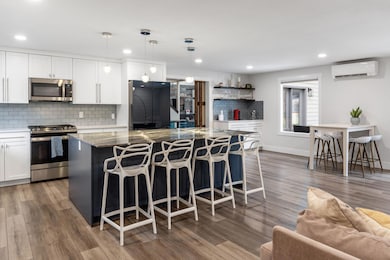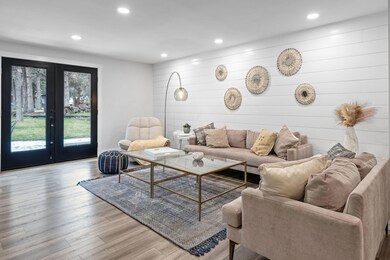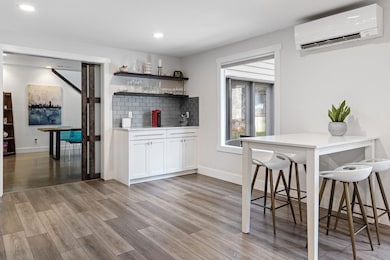
61225 Nisika Ct Bend, OR 97702
Old Farm District NeighborhoodEstimated payment $5,814/month
Highlights
- Popular Property
- RV Access or Parking
- Open Floorplan
- Spa
- Two Primary Bedrooms
- 3-minute walk to Sun Meadow Park
About This Home
Nestled in a quiet cul-de-sac of Tillicum Village, this outstandingly updated 4-bedroom, 3-bath + an office home offers 2,982 sq. ft. of modern living on a spacious .28-acre lot, backing onto serene green space that you won't want to miss! With two primary suites, this versatile layout caters to a variety of lifestyles. Enjoy the open-concept living room with vaulted ceilings or the cozy charm of the original ranch style. Upgraded with top-tier amenities, the home features fully owned solar panels, Level 2 EV charging, high-end appliances, and an efficient mini-split heating and cooling system. Outdoor living is a breeze with a large 2-car garage, two storage sheds, RV parking pad, multiple decks, xeriscaped yard, a hot tub, built-in seating, and a putting green. This home truly blends comfort, luxury, and nature and does it all with a 9/10 Home Energy Score!
Home Details
Home Type
- Single Family
Est. Annual Taxes
- $4,586
Year Built
- Built in 1973
Lot Details
- 0.28 Acre Lot
- Drip System Landscaping
- Rock Outcropping
- Native Plants
- Level Lot
- Backyard Sprinklers
- Property is zoned RS, RS
HOA Fees
- $74 Monthly HOA Fees
Parking
- 2 Car Attached Garage
- Garage Door Opener
- Driveway
- On-Street Parking
- RV Access or Parking
Property Views
- Park or Greenbelt
- Neighborhood
Home Design
- 2-Story Property
- Slab Foundation
- Frame Construction
- Composition Roof
Interior Spaces
- 2,982 Sq Ft Home
- Open Floorplan
- Built-In Features
- Vaulted Ceiling
- Double Pane Windows
- Vinyl Clad Windows
- Aluminum Window Frames
- Great Room
- Family Room
- Living Room
- Dining Room
- Home Office
- Loft
- Bonus Room
Kitchen
- Eat-In Kitchen
- Breakfast Bar
- Oven
- Cooktop
- Microwave
- Dishwasher
- Kitchen Island
- Solid Surface Countertops
- Disposal
Flooring
- Laminate
- Tile
Bedrooms and Bathrooms
- 4 Bedrooms
- Primary Bedroom on Main
- Double Master Bedroom
- Linen Closet
- Walk-In Closet
- In-Law or Guest Suite
- 3 Full Bathrooms
- Double Vanity
- Hydromassage or Jetted Bathtub
- Bathtub with Shower
- Bathtub Includes Tile Surround
Laundry
- Laundry Room
- Dryer
- Washer
Home Security
- Smart Thermostat
- Carbon Monoxide Detectors
- Fire and Smoke Detector
Eco-Friendly Details
- Sprinklers on Timer
Outdoor Features
- Spa
- Shed
Schools
- R E Jewell Elementary School
- High Desert Middle School
- Caldera High School
Utilities
- Ductless Heating Or Cooling System
- Forced Air Heating System
- Heating System Uses Natural Gas
- Baseboard Heating
- Water Heater
- Phone Available
- Cable TV Available
Listing and Financial Details
- Legal Lot and Block 6 / 7
- Assessor Parcel Number 120498
Community Details
Overview
- Tillicum Village Subdivision
- On-Site Maintenance
- Maintained Community
- Electric Vehicle Charging Station
Recreation
- Trails
Security
- Building Fire-Resistance Rating
Map
Home Values in the Area
Average Home Value in this Area
Tax History
| Year | Tax Paid | Tax Assessment Tax Assessment Total Assessment is a certain percentage of the fair market value that is determined by local assessors to be the total taxable value of land and additions on the property. | Land | Improvement |
|---|---|---|---|---|
| 2024 | $4,586 | $273,870 | -- | -- |
| 2023 | $4,251 | $265,900 | $0 | $0 |
| 2022 | $3,966 | $250,650 | $0 | $0 |
| 2021 | $3,972 | $243,350 | $0 | $0 |
| 2020 | $3,768 | $243,350 | $0 | $0 |
| 2019 | $3,664 | $236,270 | $0 | $0 |
| 2018 | $3,560 | $229,390 | $0 | $0 |
| 2017 | $3,456 | $222,710 | $0 | $0 |
| 2016 | $3,296 | $216,230 | $0 | $0 |
| 2015 | $3,204 | $209,940 | $0 | $0 |
| 2014 | $3,110 | $203,830 | $0 | $0 |
Property History
| Date | Event | Price | Change | Sq Ft Price |
|---|---|---|---|---|
| 04/10/2025 04/10/25 | Price Changed | $959,900 | 0.0% | $322 / Sq Ft |
| 04/10/2025 04/10/25 | For Sale | $959,900 | +111.0% | $322 / Sq Ft |
| 11/16/2018 11/16/18 | Sold | $455,000 | -7.1% | $153 / Sq Ft |
| 10/16/2018 10/16/18 | Pending | -- | -- | -- |
| 09/05/2018 09/05/18 | For Sale | $489,900 | +65.5% | $164 / Sq Ft |
| 10/30/2015 10/30/15 | Sold | $296,000 | -10.2% | $99 / Sq Ft |
| 09/11/2015 09/11/15 | Pending | -- | -- | -- |
| 07/09/2015 07/09/15 | For Sale | $329,800 | -- | $111 / Sq Ft |
Deed History
| Date | Type | Sale Price | Title Company |
|---|---|---|---|
| Warranty Deed | $455,000 | Western Title & Escrow | |
| Special Warranty Deed | $296,000 | First American Title | |
| Sheriffs Deed | $319,723 | None Available | |
| Warranty Deed | $294,900 | Amerititle |
Mortgage History
| Date | Status | Loan Amount | Loan Type |
|---|---|---|---|
| Previous Owner | $325,470 | New Conventional | |
| Previous Owner | $290,638 | New Conventional | |
| Previous Owner | $100,000 | Credit Line Revolving | |
| Previous Owner | $38,200 | Unknown | |
| Previous Owner | $235,900 | Fannie Mae Freddie Mac |
Similar Homes in Bend, OR
Source: Central Oregon Association of REALTORS®
MLS Number: 220199122
APN: 120498
- 20434 Jacklight Ln
- 20473 Jacklight Ln
- 20606 SE Boer Place SE
- 20623 SE Boer Place SE Unit Lot 132
- 20611 SE Boer Place SE Unit Lot 129
- 20607 SE Boer Place SE Unit Lot 128
- 20619 SE Boer Place SE Unit Lot 131
- 20610 SE Boer Place SE Unit 118
- 20463 Klahani Dr
- 61135 Splendor Ln
- 61140 Splendor Ln
- 61136 Splendor Ln
- 61169 SE Wagyu Dr Unit Lot 122
- 61173 SE Wagyu Dr Unit Lot 123
- 20513 SE Dorset Place Unit Lot 99
- 20552 Button Brush Ave
- 20548 Button Brush Ave
- 20544 Button Brush Ave
- 20556 Button Brush Ave Unit 11
- 20564 Button Brush Ave
