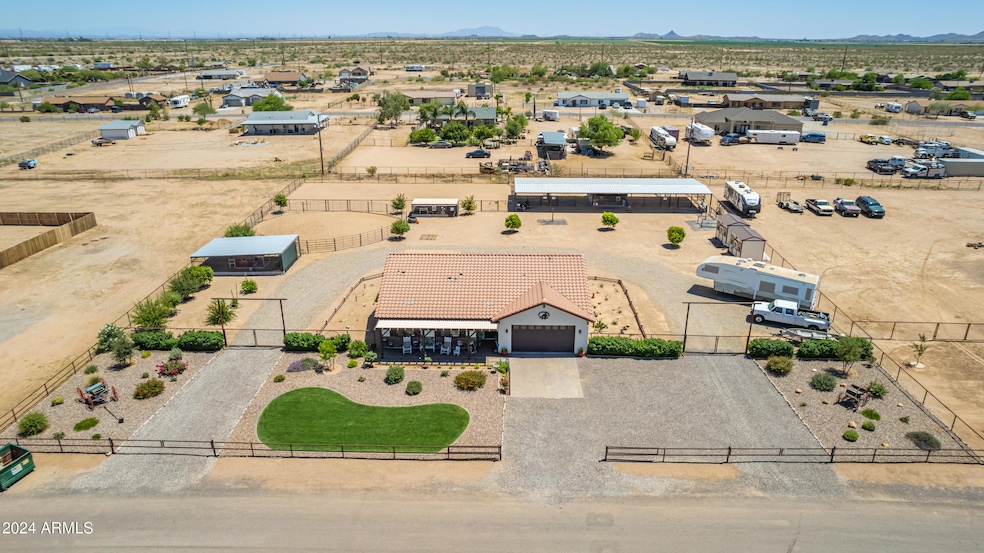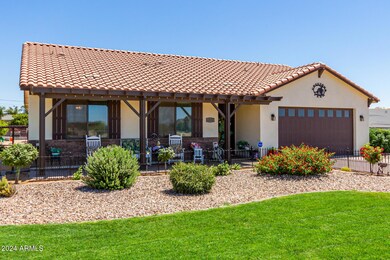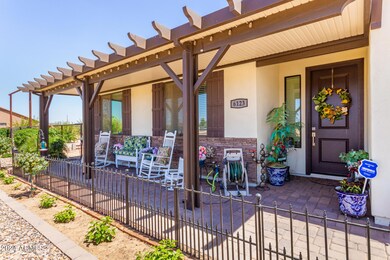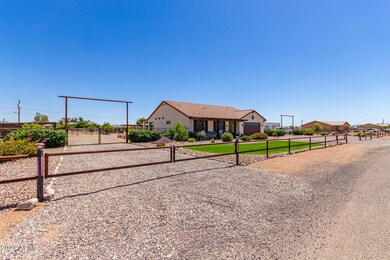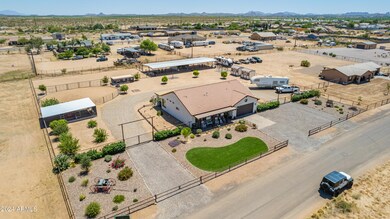
6123 E Red Bird Ln San Tan Valley, AZ 85140
Highlights
- Barn
- RV Hookup
- Mountain View
- Arena
- 1.12 Acre Lot
- Vaulted Ceiling
About This Home
As of March 2025CUSTOM HORSE PROPERTY on over a 1.1 acre, fully fenced lot! No details spared, over $220,000 spent improving the land! Built in just 2019, this home offers charming curb appeal with a front porch, meticulous landscaping & 2 RV gates with circular drive. It features a split, great room floorplan with vaulted ceilings & an open kitchen featuring a large center island. This well laid-out lot offers a fenced yard with lush grass area, extended covered patio with pavers & wood burning fireplace. Beyond the yard you will find remarkable horse amenities including 4 stalls w/ misting systems, corral, hay barn, 60ft round pen, wash rack, hitching post & patience pole. There is also a large livestock pen, chicken coop, covered RV parking with water + power (not pictured) & 2 storage sheds.
Home Details
Home Type
- Single Family
Est. Annual Taxes
- $1,705
Year Built
- Built in 2019
Lot Details
- 1.12 Acre Lot
- Desert faces the front and back of the property
- Misting System
- Front and Back Yard Sprinklers
- Sprinklers on Timer
- Grass Covered Lot
Parking
- 2 Car Garage
- RV Hookup
Home Design
- Wood Frame Construction
- Tile Roof
- Stucco
Interior Spaces
- 1,655 Sq Ft Home
- 1-Story Property
- Vaulted Ceiling
- Fireplace
- Double Pane Windows
- Low Emissivity Windows
- Mountain Views
- Washer and Dryer Hookup
Kitchen
- Eat-In Kitchen
- Breakfast Bar
- Built-In Microwave
- Kitchen Island
- Granite Countertops
Flooring
- Carpet
- Tile
Bedrooms and Bathrooms
- 3 Bedrooms
- 2 Bathrooms
- Dual Vanity Sinks in Primary Bathroom
Outdoor Features
- Outdoor Fireplace
- Outdoor Storage
Schools
- Magma Ranch K8 Elementary And Middle School
- Poston Butte High School
Horse Facilities and Amenities
- Horses Allowed On Property
- Horse Stalls
- Corral
- Tack Room
- Arena
Utilities
- Cooling Available
- Heating Available
- Septic Tank
Additional Features
- No Interior Steps
- Barn
Community Details
- No Home Owners Association
- Association fees include no fees
- Built by TLD BUILDERS LLC
- Quail Hollow Subdivision
Listing and Financial Details
- Tax Lot 44
- Assessor Parcel Number 210-04-044
Map
Home Values in the Area
Average Home Value in this Area
Property History
| Date | Event | Price | Change | Sq Ft Price |
|---|---|---|---|---|
| 03/12/2025 03/12/25 | Sold | $655,000 | +0.8% | $396 / Sq Ft |
| 01/26/2025 01/26/25 | Pending | -- | -- | -- |
| 01/09/2025 01/09/25 | Price Changed | $649,900 | 0.0% | $393 / Sq Ft |
| 11/26/2024 11/26/24 | For Sale | $650,000 | 0.0% | $393 / Sq Ft |
| 05/01/2023 05/01/23 | Rented | $2,650 | -7.0% | -- |
| 03/07/2023 03/07/23 | Under Contract | -- | -- | -- |
| 02/28/2023 02/28/23 | For Rent | $2,850 | 0.0% | -- |
| 07/03/2019 07/03/19 | Sold | $299,990 | 0.0% | $181 / Sq Ft |
| 03/06/2019 03/06/19 | Pending | -- | -- | -- |
| 02/15/2019 02/15/19 | For Sale | $299,990 | -- | $181 / Sq Ft |
Tax History
| Year | Tax Paid | Tax Assessment Tax Assessment Total Assessment is a certain percentage of the fair market value that is determined by local assessors to be the total taxable value of land and additions on the property. | Land | Improvement |
|---|---|---|---|---|
| 2025 | $1,705 | $43,485 | -- | -- |
| 2024 | $1,421 | $49,815 | -- | -- |
| 2023 | $1,706 | $34,811 | $0 | $0 |
| 2022 | $1,421 | $23,025 | $4,865 | $18,160 |
| 2021 | $1,580 | $20,482 | $0 | $0 |
| 2020 | $1,422 | $6,227 | $0 | $0 |
| 2019 | $293 | $4,480 | $0 | $0 |
| 2018 | $282 | $4,480 | $0 | $0 |
| 2017 | $267 | $4,960 | $0 | $0 |
| 2016 | $262 | $5,280 | $5,280 | $0 |
| 2014 | -- | $1,920 | $1,920 | $0 |
Mortgage History
| Date | Status | Loan Amount | Loan Type |
|---|---|---|---|
| Open | $655,000 | VA | |
| Previous Owner | $136,000 | Credit Line Revolving | |
| Previous Owner | $342,000 | New Conventional | |
| Previous Owner | $294,556 | FHA |
Deed History
| Date | Type | Sale Price | Title Company |
|---|---|---|---|
| Warranty Deed | $655,000 | Pioneer Title Agency | |
| Quit Claim Deed | -- | Mortgage Connect | |
| Special Warranty Deed | -- | Professional Escrow Resources | |
| Warranty Deed | $299,990 | American Title Svc Agcy Llc | |
| Warranty Deed | $112,000 | Pionner Title Ag Inc | |
| Warranty Deed | -- | American Title Svcs Agency L | |
| Cash Sale Deed | $372,500 | First American Title Ins Co |
Similar Homes in the area
Source: Arizona Regional Multiple Listing Service (ARMLS)
MLS Number: 6788510
APN: 210-04-044
- 34949 N Donald Way
- 34909 N Palm Dr
- 5830 E Fox Hollow Ln
- 5719 E Santa Clara Dr
- 34461 N Carriage Dr Unit 112
- 5514 E Santa Clara Dr
- 5474 E Vista Grande
- 5758 E Smeaton Place
- 5742 E Smeaton Place
- 5704 E Smeaton Place
- 5686 E Smeaton Place
- 5589 E Rock Bush Ln
- 5573 E Rock Bush Ln
- 5545 E Rock Bush Ln
- 5598 E Rock Bush Ln
- 5584 E Rock Bush Ln
- 5568 E Rock Bush Ln
- 5552 E Rock Bush Ln
- 5514 E Rock Bush Ln
- 5463 E Azara Dr
