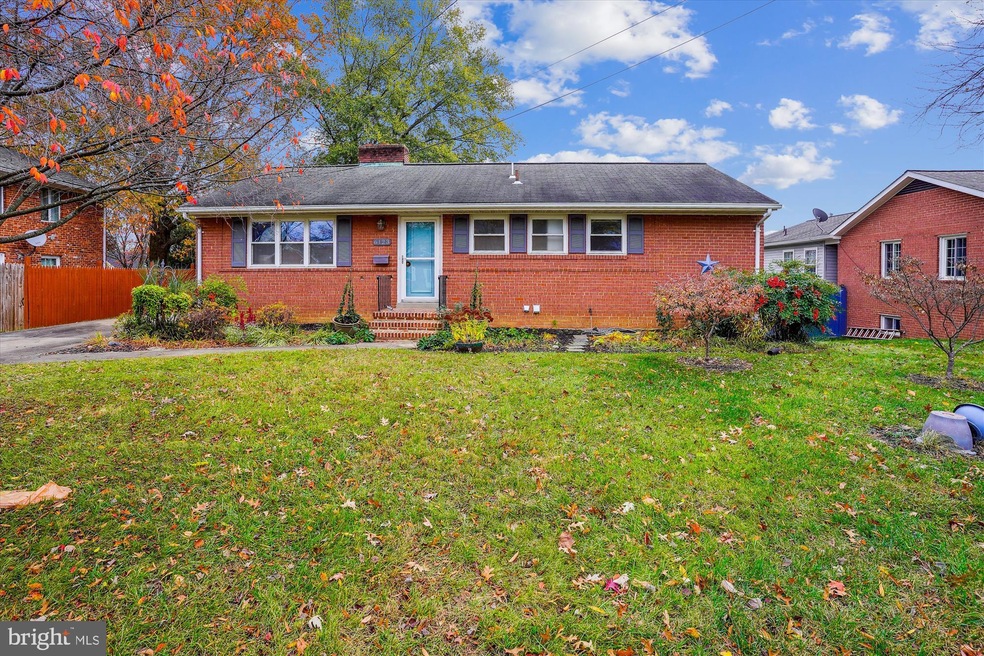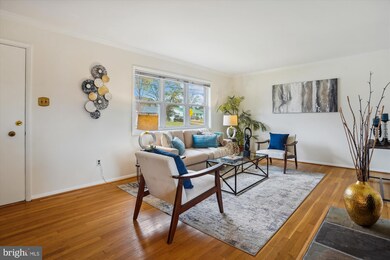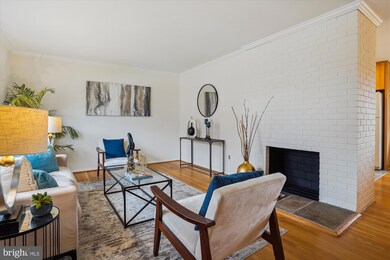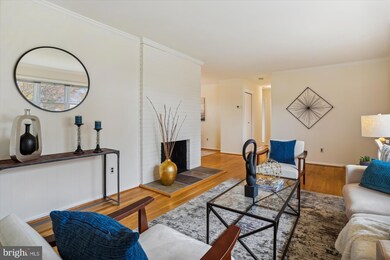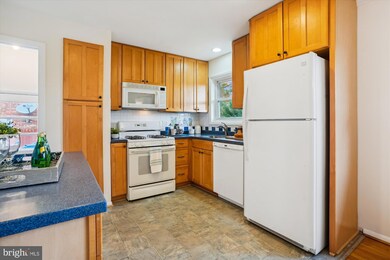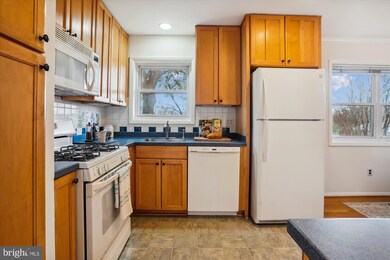
6123 Hibbling Ave Springfield, VA 22150
Highlights
- Open Floorplan
- Rambler Architecture
- Main Floor Bedroom
- Recreation Room
- Wood Flooring
- 2 Fireplaces
About This Home
As of December 2024STOP THE CAR! THIS CHARMING MAIN-LEVEL LIVING HOME IS READY TO WOW YOU! STEP INSIDE AND BE GREETED BY GLEAMING HARDWOOD FLOORS THAT FLOW SEAMLESSLY INTO THE LIVING ROOM, WHERE A WALL OF WINDOWS BATHES THE SPACE IN NATURAL LIGHT. THE BRICK-SURROUND WOOD-BURNING FIREPLACE CREATES A COZY ATMOSPHERE, PERFECT FOR THOSE COOL EVENINGS. THE OPEN KITCHEN IS BOTH FUNCTIONAL AND INVITING, FEATURING UPGRADED COUNTERTOPS AND A CONVENIENT LAYOUT THAT FLOWS INTO THE DINING ROOM, MAKING IT IDEAL FOR ENTERTAINING. THE MAIN-LEVEL PRIMARY SUITE OFFERS HARDWOOD FLOORS AND AN ATTACHED FULL BATHROOM COMPLETE WITH A VANITY AND STAND-ALONE SHOWER. TWO ADDITIONAL BEDROOMS WITH HARDWOOD FLOORS AND A SECOND FULL BATHROOM WITH A TUB/SHOWER COMBO ROUND OUT THIS LEVEL, CREATING THE PERFECT LAYOUT FOR COMFORT AND CONVENIENCE. HEAD DOWNSTAIRS TO DISCOVER A FULLY FINISHED RECREATION ROOM WITH A GAS FIREPLACE AND TWO EXTERIOR ACCESS DOORS, PROVIDING GREAT VERSATILITY. THIS LEVEL ALSO INCLUDES A BONUS ROOM AND ANOTHER FULL BATH, IDEAL FOR HOSTING GUESTS OR CREATING A HOME OFFICE. THE LAUNDRY ROOM BOASTS A SIDE-BY-SIDE WASHER AND DRYER, A UTILITY SINK, AND NEWLY INSTALLED LVP FLOORING. THE UNFINISHED STORAGE AREA IS A DREAM, WITH BUILT-IN SHELVING AND A WORKBENCH, OFFERING AMPLE SPACE FOR HOBBIES OR ORGANIZATION. OUTSIDE, THE BACKYARD IS PERFECTLY SIZED FOR OUTDOOR FUN, WHETHER IT’S A GAME OF CATCH OR A COOKOUT WITH FRIENDS AND FAMILY. FRESHLY PAINTED AND MOVE-IN READY, THIS HOME OFFERS EVERYTHING YOU NEED AND MORE. SOME UPDATES/IMPROVEMENTS INCLUDE: REBUILDING OF FRONT STEPS, (2024), HOT WATER HEATER, (2023), FURNACE & A/C (2016), ROOF, (1999)
Home Details
Home Type
- Single Family
Est. Annual Taxes
- $6,512
Year Built
- Built in 1959
Lot Details
- 8,408 Sq Ft Lot
- Property is in very good condition
- Property is zoned 140
Parking
- Driveway
Home Design
- Rambler Architecture
- Brick Exterior Construction
Interior Spaces
- Property has 2 Levels
- Open Floorplan
- Crown Molding
- Ceiling Fan
- Recessed Lighting
- 2 Fireplaces
- Self Contained Fireplace Unit Or Insert
- Screen For Fireplace
- Brick Fireplace
- Living Room
- Formal Dining Room
- Recreation Room
- Bonus Room
- Storage Room
- Fire and Smoke Detector
Kitchen
- Stove
- Built-In Microwave
- Dishwasher
- Upgraded Countertops
- Disposal
Flooring
- Wood
- Carpet
- Luxury Vinyl Plank Tile
Bedrooms and Bathrooms
- 3 Main Level Bedrooms
- En-Suite Primary Bedroom
- En-Suite Bathroom
- Bathtub with Shower
- Walk-in Shower
Laundry
- Laundry Room
- Dryer
- Washer
Finished Basement
- Basement Fills Entire Space Under The House
- Interior and Exterior Basement Entry
- Shelving
- Laundry in Basement
- Basement Windows
Schools
- Crestwood Elementary School
- Key Middle School
- Lee High School
Utilities
- Forced Air Heating and Cooling System
- Natural Gas Water Heater
Community Details
- No Home Owners Association
- Monticello Forest Subdivision
Listing and Financial Details
- Tax Lot 27
- Assessor Parcel Number 0803 03780027
Map
Home Values in the Area
Average Home Value in this Area
Property History
| Date | Event | Price | Change | Sq Ft Price |
|---|---|---|---|---|
| 12/20/2024 12/20/24 | Sold | $630,000 | +9.6% | $349 / Sq Ft |
| 11/26/2024 11/26/24 | Pending | -- | -- | -- |
| 11/24/2024 11/24/24 | For Sale | $575,000 | -- | $319 / Sq Ft |
Tax History
| Year | Tax Paid | Tax Assessment Tax Assessment Total Assessment is a certain percentage of the fair market value that is determined by local assessors to be the total taxable value of land and additions on the property. | Land | Improvement |
|---|---|---|---|---|
| 2024 | $1,628 | $562,180 | $264,000 | $298,180 |
| 2023 | $6,048 | $535,910 | $249,000 | $286,910 |
| 2022 | $5,965 | $521,630 | $239,000 | $282,630 |
| 2021 | $5,521 | $470,510 | $199,000 | $271,510 |
| 2020 | $5,233 | $442,180 | $194,000 | $248,180 |
| 2019 | $5,056 | $427,180 | $179,000 | $248,180 |
| 2018 | $4,769 | $414,720 | $169,000 | $245,720 |
| 2017 | $4,618 | $397,750 | $169,000 | $228,750 |
| 2016 | $4,440 | $383,260 | $159,000 | $224,260 |
| 2015 | $4,172 | $373,860 | $154,000 | $219,860 |
| 2014 | $4,036 | $362,460 | $149,000 | $213,460 |
Mortgage History
| Date | Status | Loan Amount | Loan Type |
|---|---|---|---|
| Open | $300,000 | New Conventional | |
| Closed | $300,000 | New Conventional |
Deed History
| Date | Type | Sale Price | Title Company |
|---|---|---|---|
| Deed | $630,000 | Evergreen Title | |
| Deed | $630,000 | Evergreen Title |
Similar Homes in Springfield, VA
Source: Bright MLS
MLS Number: VAFX2211684
APN: 0803-03780027
- 7204 Dormont St
- 7319 Bath St
- 6015 Craig St
- 7103 Floyd Ave
- 6944 Essex Ave
- 5914 Dinwiddie St
- 7434 Dickenson St
- 7420 Nancemond St
- 6213 Kentland St
- 7205 Giles Place
- 6224 Kentland St
- 6001 Brandon Ave
- 6522 Spring Rd
- 7516 Essex Ave
- 6102 Fox Hill St
- 6524 Robin Rd
- 6556 Antrican Dr
- 7203 Tanager St
- 6821 Floyd Ave
- 6212 Middlesex Ave
