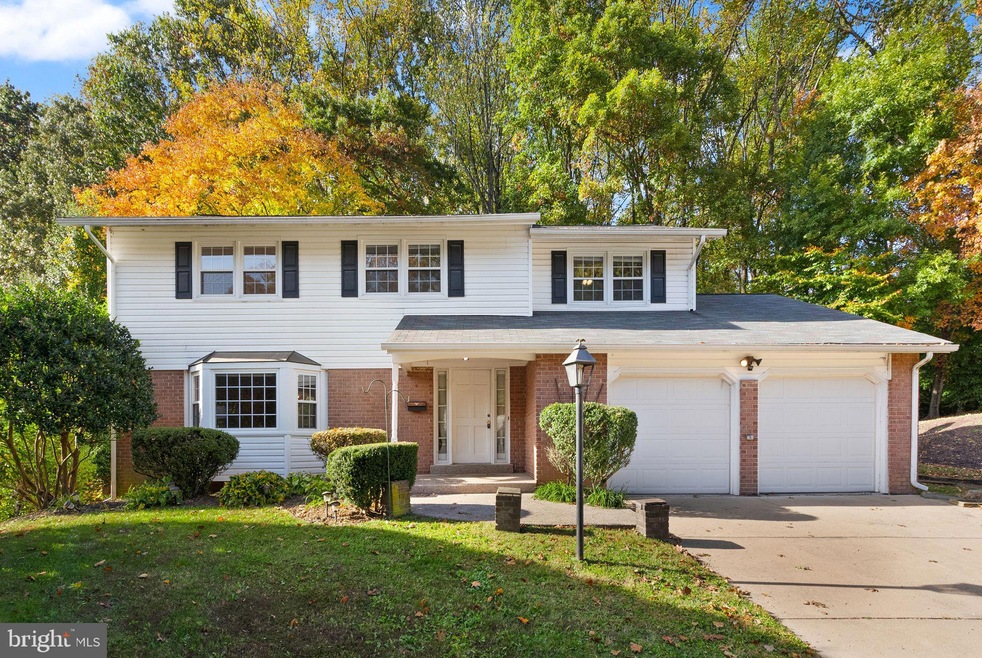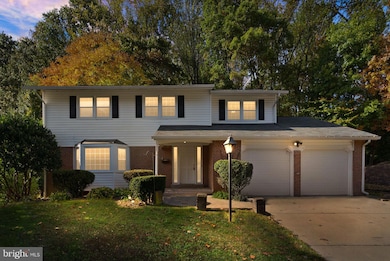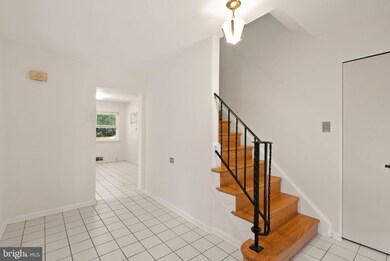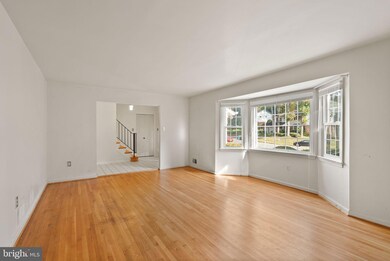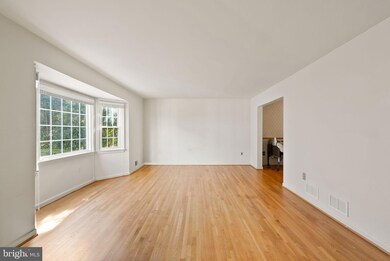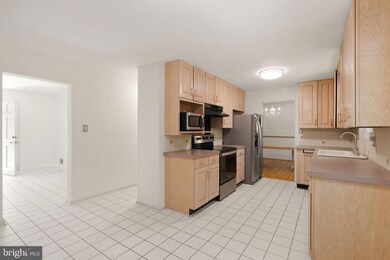
6124 Harmon Place Springfield, VA 22152
Highlights
- Colonial Architecture
- Wood Flooring
- Stainless Steel Appliances
- Cardinal Forest Elementary School Rated A-
- No HOA
- Porch
About This Home
As of December 2024Welcome to your new oasis at the end of a peaceful cul-de-sac in one of Springfield’s most sought-after communities! Listed below tax assessment! This spacious 5-bedroom, 2.5-bath home offers the perfect blend of comfort and convenience.
As you enter, you'll be greeted by an inviting layout that flows effortlessly from room to room. The heart of the home features a generous living area, perfect for relaxing or entertaining. The bright kitchen is equipped for your culinary adventures, and the adjoining dining space offers a cozy spot for family meals.
Step outside to discover the large deck, perfect for summer barbecues, morning coffee, or simply unwinding in the fresh air. The private backyard provides ample space for outdoor activities and gardening.
Located with easy access to major commuter routes, this home is a commuter's dream. Enjoy the tranquility of suburban living while being just minutes away from the vibrant amenities of Springfield. Don’t miss your chance to make this lovely property your own! Schedule a showing today!
Home Details
Home Type
- Single Family
Est. Annual Taxes
- $9,511
Year Built
- Built in 1969
Lot Details
- 0.26 Acre Lot
- Wood Fence
- Extensive Hardscape
- Property is zoned 370
Parking
- 2 Car Attached Garage
- Front Facing Garage
- Driveway
- On-Street Parking
- Off-Street Parking
Home Design
- Colonial Architecture
- Traditional Architecture
- Permanent Foundation
- Architectural Shingle Roof
- Aluminum Siding
Interior Spaces
- Property has 3 Levels
- Built-In Features
- Bar
- Crown Molding
- Paneling
- Ceiling Fan
- Wood Burning Fireplace
- Brick Fireplace
- Window Treatments
- Sliding Doors
- Entrance Foyer
- Family Room
- Living Room
- Dining Room
- Storage Room
Kitchen
- Ice Maker
- Dishwasher
- Stainless Steel Appliances
- Disposal
Flooring
- Wood
- Carpet
- Ceramic Tile
Bedrooms and Bathrooms
- 5 Bedrooms
- En-Suite Primary Bedroom
- Walk-In Closet
Laundry
- Laundry Room
- Dryer
- Washer
Finished Basement
- Rear Basement Entry
- Laundry in Basement
- Natural lighting in basement
Outdoor Features
- Porch
Schools
- Cardinal Forest Elementary And Middle School
- West Springfield High School
Utilities
- Central Air
- Heat Pump System
- Natural Gas Water Heater
Community Details
- No Home Owners Association
- Cardinal Forest Subdivision, Greenbriar Floorplan
Listing and Financial Details
- Tax Lot 92
- Assessor Parcel Number 0794 09 0092
Map
Home Values in the Area
Average Home Value in this Area
Property History
| Date | Event | Price | Change | Sq Ft Price |
|---|---|---|---|---|
| 12/16/2024 12/16/24 | Sold | $805,000 | -1.8% | $263 / Sq Ft |
| 11/15/2024 11/15/24 | Pending | -- | -- | -- |
| 10/29/2024 10/29/24 | For Sale | $820,000 | -- | $267 / Sq Ft |
Tax History
| Year | Tax Paid | Tax Assessment Tax Assessment Total Assessment is a certain percentage of the fair market value that is determined by local assessors to be the total taxable value of land and additions on the property. | Land | Improvement |
|---|---|---|---|---|
| 2024 | $9,510 | $820,910 | $286,000 | $534,910 |
| 2023 | $8,697 | $770,700 | $266,000 | $504,700 |
| 2022 | $8,469 | $740,610 | $251,000 | $489,610 |
| 2021 | $7,406 | $631,110 | $211,000 | $420,110 |
| 2020 | $7,361 | $621,950 | $206,000 | $415,950 |
| 2019 | $5,274 | $594,180 | $201,000 | $393,180 |
| 2018 | $6,748 | $586,780 | $201,000 | $385,780 |
| 2017 | $6,703 | $577,330 | $201,000 | $376,330 |
| 2016 | $6,521 | $562,860 | $201,000 | $361,860 |
| 2015 | $6,282 | $562,860 | $201,000 | $361,860 |
| 2014 | $6,267 | $562,860 | $201,000 | $361,860 |
Mortgage History
| Date | Status | Loan Amount | Loan Type |
|---|---|---|---|
| Open | $605,000 | New Conventional |
Deed History
| Date | Type | Sale Price | Title Company |
|---|---|---|---|
| Deed | $805,000 | First American Title | |
| Deed | -- | -- |
Similar Homes in Springfield, VA
Source: Bright MLS
MLS Number: VAFX2207776
APN: 0794-09-0092
- 6302 Gormley Place
- 6312 Gormley Place
- 6002 Merryvale Ct
- 6334 Alberta St
- 7606 Lauralin Place
- 6119 Greeley Blvd
- 7516 Essex Ave
- 6212 Middlesex Ave
- 7708 Harwood Place
- 7951 Jansen Dr
- 6224 Kentland St
- 7420 Nancemond St
- 7940 Jansen Dr
- 6213 Kentland St
- 6623 Burlington Place
- 7434 Dickenson St
- 8213 Tory Rd Unit 146
- 7319 Bath St
- 7537 Westmore Dr
- 7523 Westmore Dr
