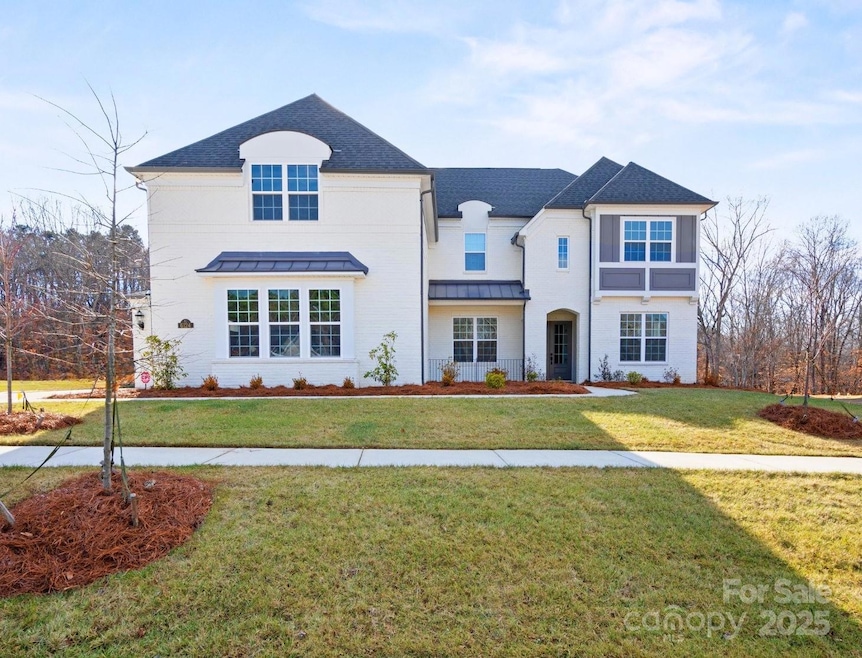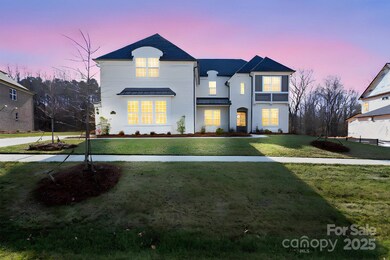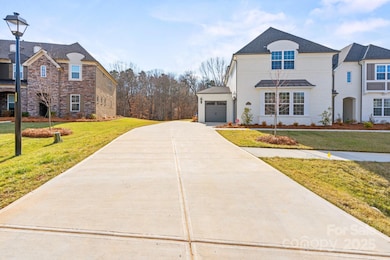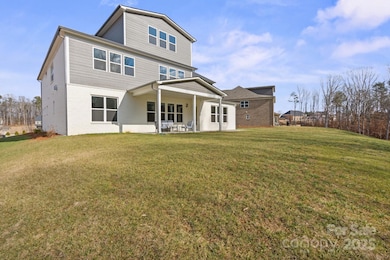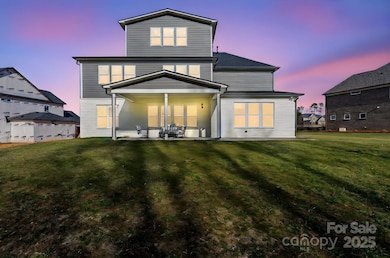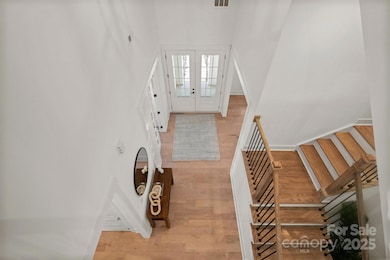
6124 Music Arbor Ln Huntersville, NC 28078
Estimated payment $7,157/month
Highlights
- Open Floorplan
- Transitional Architecture
- Mud Room
- Private Lot
- Wood Flooring
- Community Pool
About This Home
This exquisite north-facing three-story white brick home offers the perks of a custom build without the wait. Designed with timeless style and modern luxury, it provides abundant natural light while keeping outdoor spaces cool and comfortable.
The gathering room boasts a stacked-brick fireplace, coffered ceilings, and large windows that create a bright, welcoming space. The gourmet kitchen features a luxury island, extended cabinetry, premium finishes, and a light-filled café area. A covered lanai offers the perfect retreat for relaxing with wooded views.
A main-floor guest suite with an en suite bath ensures privacy. The owner’s suite is a true sanctuary with a spa-inspired bath and custom closet. Additional bedrooms and a third-floor bonus room offer flexibility for work or play. A three-car garage adds convenience and extra storage.
Minutes from Publix, Starbucks, Harris Teeter, dining, and wellness spots, this home blends luxury, comfort, and ease.
Listing Agent
Lifestyle International Realty Brokerage Phone: 919-914-1308 License #335675

Home Details
Home Type
- Single Family
Est. Annual Taxes
- $909
Year Built
- Built in 2024
Lot Details
- Lot Dimensions are 105x252x105x200
- Cul-De-Sac
- Partially Fenced Property
- Private Lot
- Irrigation
HOA Fees
- $117 Monthly HOA Fees
Parking
- 3 Car Attached Garage
Home Design
- Transitional Architecture
- Slab Foundation
- Four Sided Brick Exterior Elevation
Interior Spaces
- 3-Story Property
- Open Floorplan
- Wired For Data
- Mud Room
- Entrance Foyer
- Family Room with Fireplace
- Electric Dryer Hookup
Kitchen
- Built-In Self-Cleaning Convection Oven
- Gas Cooktop
- Range Hood
- Microwave
- ENERGY STAR Qualified Dishwasher
- Kitchen Island
- Disposal
Flooring
- Wood
- Tile
Bedrooms and Bathrooms
- Split Bedroom Floorplan
- Walk-In Closet
- Garden Bath
Outdoor Features
- Covered patio or porch
Schools
- Blythe Elementary School
- J.M. Alexander Middle School
- North Mecklenburg High School
Utilities
- Forced Air Zoned Heating and Cooling System
- Vented Exhaust Fan
- Tankless Water Heater
- Cable TV Available
Listing and Financial Details
- Assessor Parcel Number 021-145-40
Community Details
Overview
- Kuester Association, Phone Number (888) 600-5044
- Built by Pulte
- Olmsted Subdivision, Stonegate Floorplan
- Mandatory home owners association
Recreation
- Tennis Courts
- Recreation Facilities
- Community Playground
- Community Pool
- Trails
Map
Home Values in the Area
Average Home Value in this Area
Tax History
| Year | Tax Paid | Tax Assessment Tax Assessment Total Assessment is a certain percentage of the fair market value that is determined by local assessors to be the total taxable value of land and additions on the property. | Land | Improvement |
|---|---|---|---|---|
| 2023 | $909 | $140,000 | $140,000 | $0 |
Property History
| Date | Event | Price | Change | Sq Ft Price |
|---|---|---|---|---|
| 04/19/2025 04/19/25 | Pending | -- | -- | -- |
| 04/18/2025 04/18/25 | Price Changed | $1,250,000 | 0.0% | $238 / Sq Ft |
| 04/18/2025 04/18/25 | For Sale | $1,250,000 | 0.0% | $238 / Sq Ft |
| 03/01/2025 03/01/25 | Off Market | $1,250,000 | -- | -- |
| 02/22/2025 02/22/25 | For Sale | $1,250,000 | -- | $238 / Sq Ft |
Deed History
| Date | Type | Sale Price | Title Company |
|---|---|---|---|
| Special Warranty Deed | $1,150,500 | None Listed On Document |
Mortgage History
| Date | Status | Loan Amount | Loan Type |
|---|---|---|---|
| Open | $1,035,404 | Construction |
Similar Homes in Huntersville, NC
Source: Canopy MLS (Canopy Realtor® Association)
MLS Number: 4214485
APN: 021-145-40
- 6120 Music Arbor Ln Unit 425
- 6116 Music Arbor Ln Unit 426
- 6112 Music Arbor Ln Unit 427
- 6108 Music Arbor Ln Unit 428
- 6104 Music Arbor Ln Unit 429
- 8313 Balcony Bridge Rd
- 12729 Mcginnis Ln
- 13502 Long Common Pkwy
- 13122 Long Common Pkwy
- 13114 Long Common Pkwy
- 14018 Promenade Dr
- 14010 Promenade Dr
- 13044 Fen Ct
- 8903 Ansley Park Place
- 9014 Arbor Creek Dr
- 12604 Cardinal Point Rd
- 8812 Heron Glen Dr
- 8830 Beaver Creek Dr
- 12607 Dervish Ln
- 12918 Eastfield Rd
