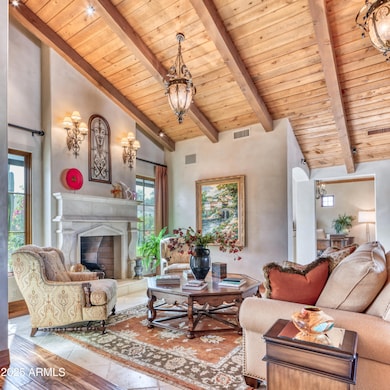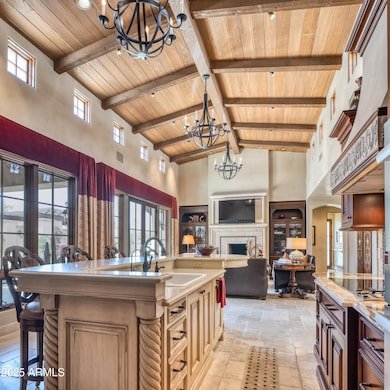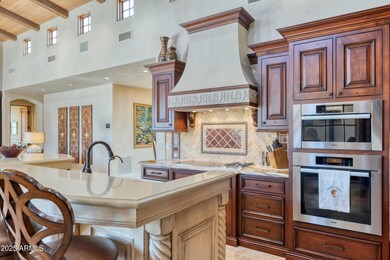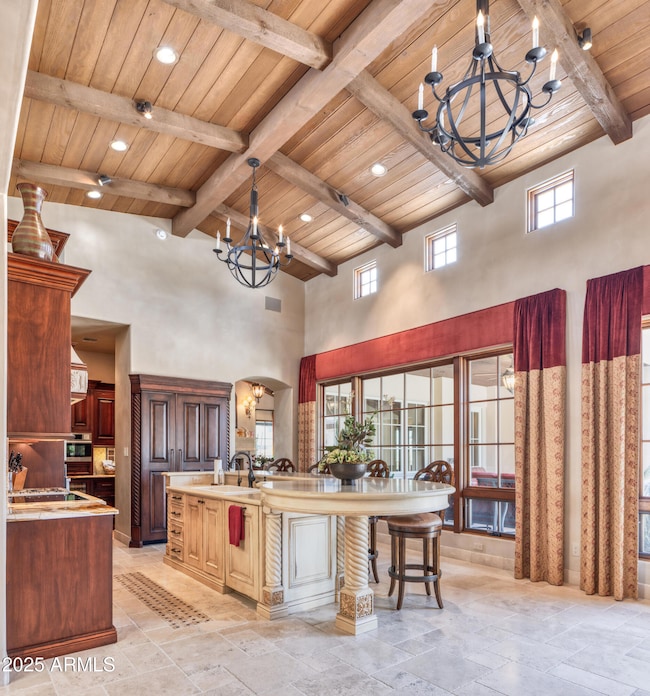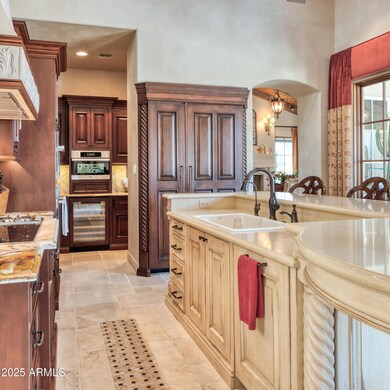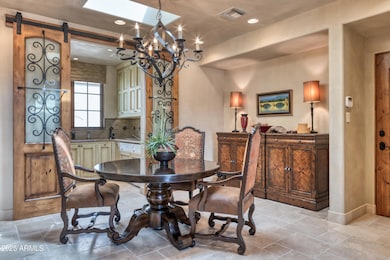
6124 N 31st Ct Phoenix, AZ 85016
Camelback East Village NeighborhoodEstimated payment $13,980/month
Highlights
- Gated with Attendant
- Private Pool
- Family Room with Fireplace
- Madison Heights Elementary School Rated A-
- Mountain View
- Vaulted Ceiling
About This Home
Over $2M was invested into this extraordinary 2012 Candelaria-designed remodel by premier builder John Schultz, w/ interiors by Est Est—making it an irreplaceable value. Tucked in a gated enclave just minutes from Biltmore Fashion Park, the historic Arizona Biltmore Hotel, and the scenic trails of Piestewa Peak, this 3BR/3.5BA + office home blends architectural pedigree with refined livability. Raised ceilings and added sq footage elevate the open layout, showcasing wood-beamed ceilings, Venetian plaster, and intricate custom flooring. The chef's kitchen stuns with a massive onyx island and a full suite of integrated Miele appliances. French doors lead to spacious patios, a sculptural pool surrounded by specimen cacti, a petrified wood centerpiece, and fire features. An outdoor dining area w/fireplace captures serene views of Piestawa Peak. The smart home system, intentional desert landscaping, and thoughtfully curated finishes complete a home that feels both serene and strikingtimeless design at a price that simply couldn't be replicated today.
Home Details
Home Type
- Single Family
Est. Annual Taxes
- $10,193
Year Built
- Built in 1981
Lot Details
- 9,039 Sq Ft Lot
- Wrought Iron Fence
- Block Wall Fence
- Front and Back Yard Sprinklers
HOA Fees
- $572 Monthly HOA Fees
Parking
- 2.5 Car Garage
Home Design
- Spanish Architecture
- Wood Frame Construction
- Tile Roof
- Built-Up Roof
- Stucco
Interior Spaces
- 3,165 Sq Ft Home
- 1-Story Property
- Vaulted Ceiling
- Ceiling Fan
- Family Room with Fireplace
- 2 Fireplaces
- Living Room with Fireplace
- Mountain Views
- Washer and Dryer Hookup
Kitchen
- Eat-In Kitchen
- Breakfast Bar
- Built-In Microwave
- Kitchen Island
Flooring
- Wood
- Tile
Bedrooms and Bathrooms
- 3 Bedrooms
- Primary Bathroom is a Full Bathroom
- 4 Bathrooms
- Dual Vanity Sinks in Primary Bathroom
- Bathtub With Separate Shower Stall
Pool
- Private Pool
Schools
- Madison Rose Lane Elementary School
- Madison #1 Elementary Middle School
- Camelback High School
Utilities
- Cooling Available
- Zoned Heating
- High Speed Internet
- Cable TV Available
Listing and Financial Details
- Tax Lot 20
- Assessor Parcel Number 164-69-078
Community Details
Overview
- Association fees include ground maintenance, front yard maint
- Amcor Association, Phone Number (480) 948-5860
- Abeva Association, Phone Number (602) 955-1003
- Association Phone (602) 955-1003
- Built by John Schultz
- Biltmore Greens 3 Subdivision, Semi Custom Floorplan
- FHA/VA Approved Complex
Security
- Gated with Attendant
Map
Home Values in the Area
Average Home Value in this Area
Tax History
| Year | Tax Paid | Tax Assessment Tax Assessment Total Assessment is a certain percentage of the fair market value that is determined by local assessors to be the total taxable value of land and additions on the property. | Land | Improvement |
|---|---|---|---|---|
| 2025 | $10,193 | $86,895 | -- | -- |
| 2024 | $9,904 | $82,757 | -- | -- |
| 2023 | $9,904 | $102,150 | $20,430 | $81,720 |
| 2022 | $9,590 | $83,880 | $16,770 | $67,110 |
| 2021 | $9,679 | $80,900 | $16,180 | $64,720 |
| 2020 | $9,519 | $79,600 | $15,920 | $63,680 |
| 2019 | $9,296 | $76,550 | $15,310 | $61,240 |
| 2018 | $9,053 | $70,950 | $14,190 | $56,760 |
| 2017 | $8,598 | $71,130 | $14,220 | $56,910 |
| 2016 | $8,281 | $74,320 | $14,860 | $59,460 |
| 2015 | $7,648 | $64,100 | $12,820 | $51,280 |
Property History
| Date | Event | Price | Change | Sq Ft Price |
|---|---|---|---|---|
| 04/24/2025 04/24/25 | For Sale | $2,250,000 | -- | $711 / Sq Ft |
Deed History
| Date | Type | Sale Price | Title Company |
|---|---|---|---|
| Interfamily Deed Transfer | -- | None Available | |
| Warranty Deed | $500,000 | Old Republic Title Agency | |
| Interfamily Deed Transfer | -- | -- |
Mortgage History
| Date | Status | Loan Amount | Loan Type |
|---|---|---|---|
| Open | $1,000,000 | New Conventional | |
| Closed | $350,000 | New Conventional | |
| Previous Owner | $150,000 | Credit Line Revolving | |
| Previous Owner | $176,674 | Unknown |
Similar Homes in Phoenix, AZ
Source: Arizona Regional Multiple Listing Service (ARMLS)
MLS Number: 6856218
APN: 164-69-078
- 6120 N 31st Ct
- 3140 E Claremont Ave
- 3174 E Marlette Ave
- 6278 N 31st Way
- 3282 E Palo Verde Dr
- 3045 E Marlette Ave
- 3033 E Claremont Ave
- 3059 E Rose Ln Unit 23
- 6229 N 30th Way
- 3120 E Squaw Peak Cir
- 3042 E Squaw Peak Cir
- 8 Biltmore Estates Dr Unit 310
- 8 Biltmore Estates Dr Unit 117
- 8 Biltmore Estates Dr Unit 109
- 8 Biltmore Estate Unit 212
- 8 Biltmore Estate Unit 123
- 3423 E Marlette Ave Unit 23
- 3047 E Marshall Ave
- 3108 E San Juan Ave
- 6340 N 34th Place

