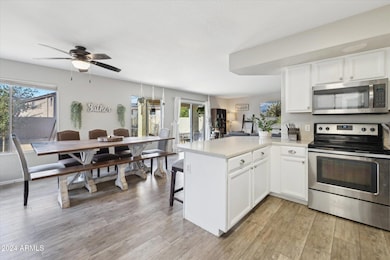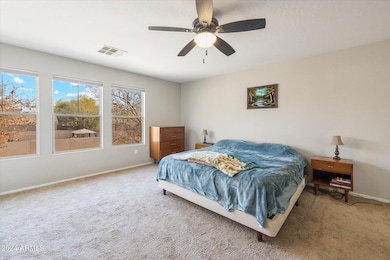
6124 N Florence Ave Unit 1 Litchfield Park, AZ 85340
Litchfield NeighborhoodEstimated payment $2,521/month
Highlights
- Contemporary Architecture
- Covered patio or porch
- Eat-In Kitchen
- Canyon View High School Rated A-
- Balcony
- Dual Vanity Sinks in Primary Bathroom
About This Home
Beautiful two-story home centrally located in Litchfield Park with easy access to all major freeways. The home has an open floor plan with large windows for natural light. There are 3 bedrooms and 2.5 bathrooms with two flex rooms. One large flex room upstairs for an office or guest room next to a large loft that is currently a gym. Downstairs is a double door den; this is perfect for a playroom or Gameroom. There are a lot of options with this home. No carpet downstairs. The kitchen has large walk-in pantry with shelving for storage. The primary suite has two large walk-in closets. The washer and dryer are conveniently located upstairs by the bedrooms. The A/C was replaced in 2022 and exterior paint in 2021. This is a must see, listed below comparable homes in the neighborhood.
Home Details
Home Type
- Single Family
Est. Annual Taxes
- $1,679
Year Built
- Built in 2002
Lot Details
- 4,400 Sq Ft Lot
- Desert faces the front of the property
- Block Wall Fence
HOA Fees
- $177 Monthly HOA Fees
Parking
- 2 Car Garage
Home Design
- Contemporary Architecture
- Wood Frame Construction
- Tile Roof
Interior Spaces
- 2,235 Sq Ft Home
- 2-Story Property
- Washer and Dryer Hookup
Kitchen
- Eat-In Kitchen
- Built-In Microwave
Flooring
- Carpet
- Tile
Bedrooms and Bathrooms
- 3 Bedrooms
- Primary Bathroom is a Full Bathroom
- 2.5 Bathrooms
- Dual Vanity Sinks in Primary Bathroom
Outdoor Features
- Balcony
- Covered patio or porch
Schools
- Dreaming Summit Elementary
- Agua Fria High School
Utilities
- Cooling System Updated in 2022
- Refrigerated Cooling System
- Heating Available
Listing and Financial Details
- Tax Lot 341
- Assessor Parcel Number 508-06-341
Community Details
Overview
- Association fees include ground maintenance
- Dreaming Summit Association, Phone Number (480) 539-1396
- Built by Trend
- Dreaming Summit Unit 1 Amd Subdivision
Recreation
- Bike Trail
Map
Home Values in the Area
Average Home Value in this Area
Tax History
| Year | Tax Paid | Tax Assessment Tax Assessment Total Assessment is a certain percentage of the fair market value that is determined by local assessors to be the total taxable value of land and additions on the property. | Land | Improvement |
|---|---|---|---|---|
| 2025 | $1,679 | $16,575 | -- | -- |
| 2024 | $1,548 | $15,786 | -- | -- |
| 2023 | $1,548 | $28,200 | $5,640 | $22,560 |
| 2022 | $1,461 | $21,160 | $4,230 | $16,930 |
| 2021 | $1,600 | $20,130 | $4,020 | $16,110 |
| 2020 | $1,404 | $18,920 | $3,780 | $15,140 |
| 2019 | $1,343 | $16,970 | $3,390 | $13,580 |
| 2018 | $1,342 | $16,350 | $3,270 | $13,080 |
| 2017 | $1,308 | $14,950 | $2,990 | $11,960 |
| 2016 | $1,495 | $14,220 | $2,840 | $11,380 |
| 2015 | $1,375 | $13,060 | $2,610 | $10,450 |
Property History
| Date | Event | Price | Change | Sq Ft Price |
|---|---|---|---|---|
| 03/06/2025 03/06/25 | Price Changed | $395,000 | -3.7% | $177 / Sq Ft |
| 12/17/2024 12/17/24 | For Sale | $410,000 | +86.0% | $183 / Sq Ft |
| 02/06/2017 02/06/17 | Sold | $220,425 | -3.7% | $99 / Sq Ft |
| 12/06/2016 12/06/16 | Pending | -- | -- | -- |
| 11/21/2016 11/21/16 | For Sale | $229,000 | -- | $102 / Sq Ft |
Deed History
| Date | Type | Sale Price | Title Company |
|---|---|---|---|
| Interfamily Deed Transfer | -- | First American Title Ins Co | |
| Warranty Deed | $220,425 | First American Title Ins Co | |
| Warranty Deed | -- | Old Republic Title Agency | |
| Trustee Deed | $93,800 | Accommodation | |
| Quit Claim Deed | -- | -- | |
| Warranty Deed | $276,000 | Capital Title Agency Inc | |
| Interfamily Deed Transfer | -- | Capital Title Agency Inc | |
| Quit Claim Deed | -- | Fidelity Title | |
| Joint Tenancy Deed | $136,985 | Chicago Title Insurance Co | |
| Cash Sale Deed | $501,500 | First American Title |
Mortgage History
| Date | Status | Loan Amount | Loan Type |
|---|---|---|---|
| Open | $216,000 | No Value Available | |
| Previous Owner | $220,425 | New Conventional | |
| Previous Owner | $3,950,000 | Purchase Money Mortgage | |
| Previous Owner | $220,800 | New Conventional | |
| Previous Owner | $148,500 | Purchase Money Mortgage | |
| Previous Owner | $135,076 | FHA |
Similar Homes in Litchfield Park, AZ
Source: Arizona Regional Multiple Listing Service (ARMLS)
MLS Number: 6795212
APN: 508-06-341
- 6113 N Pajaro Ln Unit 2A
- 13441 W Rose Ln
- 13536 W Peck Dr
- 13547 W Peck Dr Unit 2A
- 13410 W Rose Ln
- 13622 W Peck Ct Unit 2A
- 13331 W Romain Ct Unit 1
- 6112 N Almanza Ln Unit 2A
- 5917 N 133rd Ave
- 13323 W Rancho Dr
- 13434 W Jacobson Dr
- 6027 N 132nd Dr
- 13719 W Marissa Dr Unit 26
- 13317 W Annika Dr
- 13204 W Palo Verde Dr Unit 3A
- 13819 W Berridge Ln Unit 2A
- 6523 N 135th Dr
- 13524 Sierra Vista Dr
- 13829 W Rovey Ave Unit 2A
- 6303 N 131st Dr






