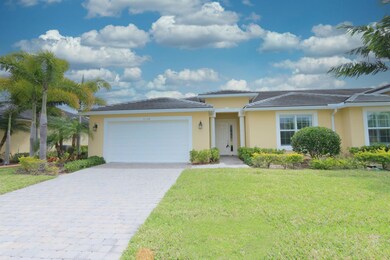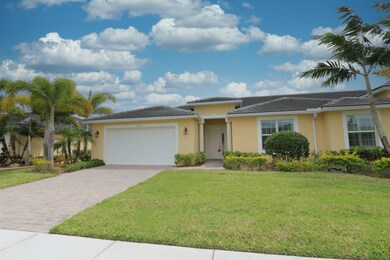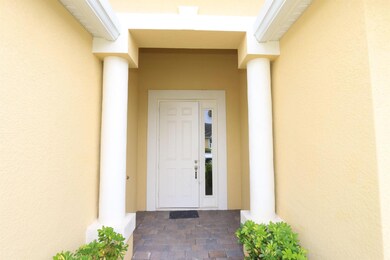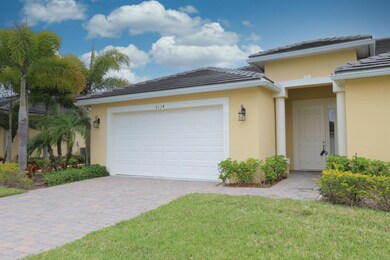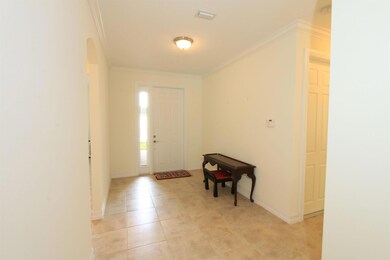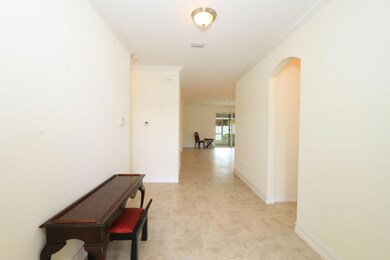
6124 NW Denmore Ln Port St. Lucie, FL 34983
Saint Lucie North NeighborhoodHighlights
- Gated Community
- Community Pool
- Formal Dining Room
- Clubhouse
- Breakfast Area or Nook
- Plantation Shutters
About This Home
As of February 2025Owner very motivated. Don't miss out on this beautiful villa featuring 2 bedrooms, 2 full bathrooms and a 2 car garage in St. Andrews. Tile floors throughout entire home. Spacious kitchen with granite countertops, stainless GE appliances and a large pantry and room to add an island or breakfast table. Open living area and attached dining room. Master bath with walk in shower, marble counters and dual sinks. The home also has two additional oversized bedrooms with plenty of closet space. Second bathroom has granite counters, dual sinks and tub/shower combo. Screened Lanai. Plantation shutters throughout. Impact windows. HOA fee covers roof and exterior walls and doors, and lawn service. Gated community, within walking distance of Publix Plaza. Close to highways, golf and beache
Home Details
Home Type
- Single Family
Est. Annual Taxes
- $7,465
Year Built
- Built in 2018
Lot Details
- 5,140 Sq Ft Lot
- Sprinkler System
HOA Fees
- $571 Monthly HOA Fees
Parking
- 2 Car Attached Garage
- Garage Door Opener
- Driveway
Home Design
- Villa
- Concrete Roof
Interior Spaces
- 1,920 Sq Ft Home
- 1-Story Property
- Ceiling Fan
- Plantation Shutters
- Double Hung Metal Windows
- Formal Dining Room
- Tile Flooring
Kitchen
- Breakfast Area or Nook
- Electric Range
- Microwave
- Dishwasher
Bedrooms and Bathrooms
- 3 Bedrooms
- Split Bedroom Floorplan
- 2 Full Bathrooms
- Dual Sinks
- Separate Shower in Primary Bathroom
Laundry
- Laundry Room
- Washer and Dryer
Home Security
- Security Gate
- Impact Glass
- Fire and Smoke Detector
Outdoor Features
- Patio
Utilities
- Central Heating and Cooling System
- Electric Water Heater
- Cable TV Available
Listing and Financial Details
- Assessor Parcel Number 340870400640008
Community Details
Overview
- Association fees include common areas, cable TV, maintenance structure, roof
- St Andrews Townhomes Repl Subdivision, Chelsea Floorplan
Recreation
- Community Pool
- Community Spa
- Trails
Additional Features
- Clubhouse
- Gated Community
Map
Home Values in the Area
Average Home Value in this Area
Property History
| Date | Event | Price | Change | Sq Ft Price |
|---|---|---|---|---|
| 02/21/2025 02/21/25 | Sold | $305,000 | -4.4% | $159 / Sq Ft |
| 01/13/2025 01/13/25 | Pending | -- | -- | -- |
| 12/11/2024 12/11/24 | Price Changed | $319,000 | -8.9% | $166 / Sq Ft |
| 07/15/2024 07/15/24 | Price Changed | $350,000 | -7.4% | $182 / Sq Ft |
| 04/07/2024 04/07/24 | For Sale | $378,000 | -- | $197 / Sq Ft |
Tax History
| Year | Tax Paid | Tax Assessment Tax Assessment Total Assessment is a certain percentage of the fair market value that is determined by local assessors to be the total taxable value of land and additions on the property. | Land | Improvement |
|---|---|---|---|---|
| 2024 | $7,465 | $293,300 | -- | $293,300 |
| 2023 | $7,465 | $303,500 | $0 | $303,500 |
| 2022 | $6,566 | $290,500 | $0 | $290,500 |
| 2021 | $6,146 | $248,500 | $0 | $248,500 |
| 2020 | $6,151 | $242,100 | $0 | $242,100 |
| 2019 | $6,403 | $247,500 | $0 | $247,500 |
| 2018 | $656 | $20,000 | $20,000 | $0 |
| 2017 | $432 | $20,000 | $20,000 | $0 |
| 2016 | $384 | $15,000 | $15,000 | $0 |
| 2015 | $322 | $8,000 | $8,000 | $0 |
| 2014 | $311 | $8,000 | $0 | $0 |
Mortgage History
| Date | Status | Loan Amount | Loan Type |
|---|---|---|---|
| Open | $294,532 | New Conventional | |
| Closed | $294,532 | New Conventional | |
| Previous Owner | $207,000 | Commercial |
Deed History
| Date | Type | Sale Price | Title Company |
|---|---|---|---|
| Warranty Deed | $305,000 | Investors Title | |
| Warranty Deed | $305,000 | Investors Title | |
| Special Warranty Deed | $259,900 | Attorney | |
| Special Warranty Deed | $342,000 | Attorney |
Similar Homes in the area
Source: BeachesMLS
MLS Number: R10975845
APN: 34-08-704-0064-0008
- 6179 NW Helmsdale Way
- 6135 NW Helmsdale Way
- 6180 NW Cullen Way
- 6007 NW Regent St
- 6134 NW Cullen Way
- 6079 NW Helmsdale Way
- 6331 NW Northwood Loop
- 6120 NW Cullen Way
- 6103 NW Regent St
- 6314 NW Northwood Loop
- 6122 NW Regent St
- 6124 NW Wick Ln
- 6132 NW Wick Ln
- 6022 NW Cullen Way
- 606 NW Stanford Ln
- 6259 NW Regent St
- 6241 NW Regent St
- 6229 NW Regent St
- 518 NW Waverly Cir
- 529 NW Waverly Cir

