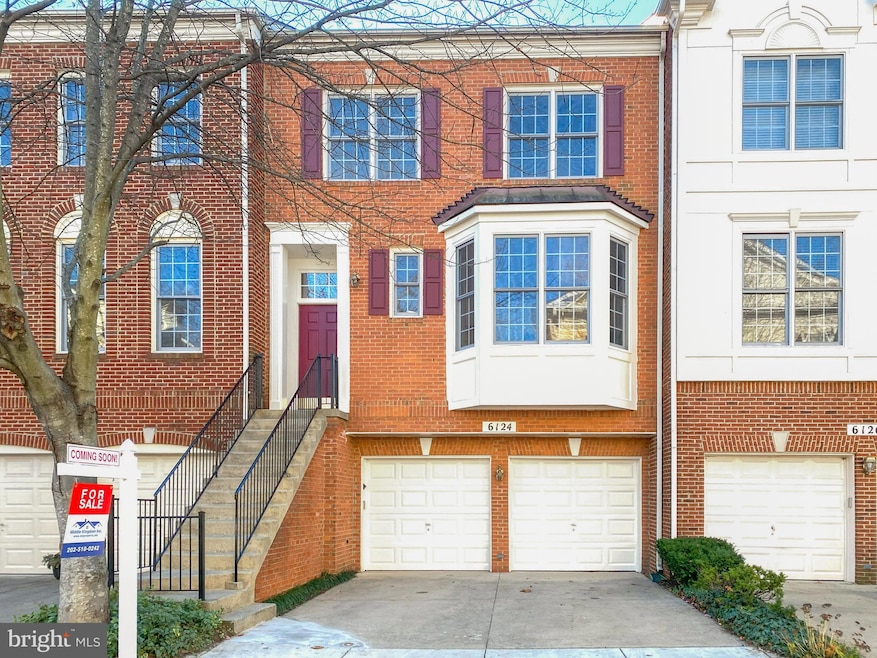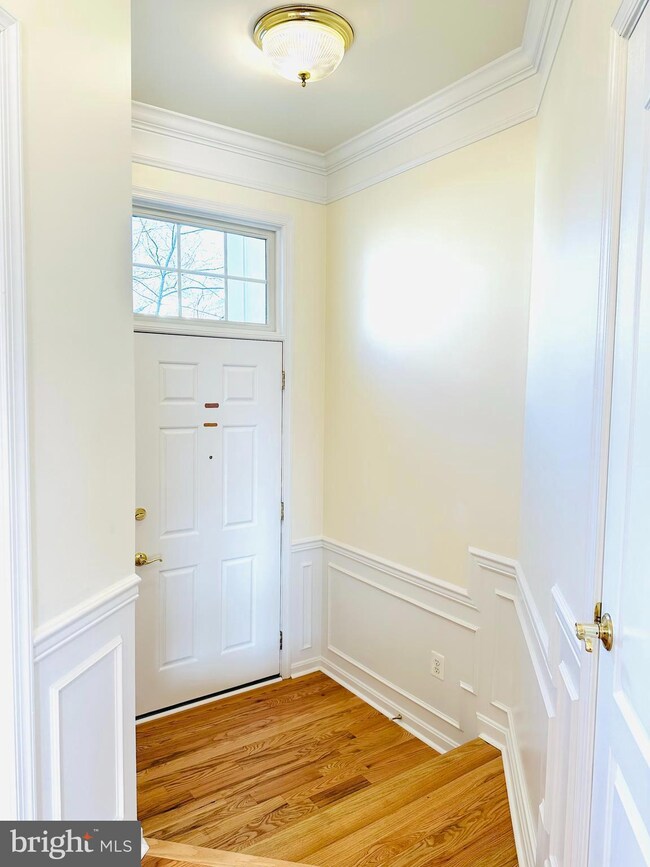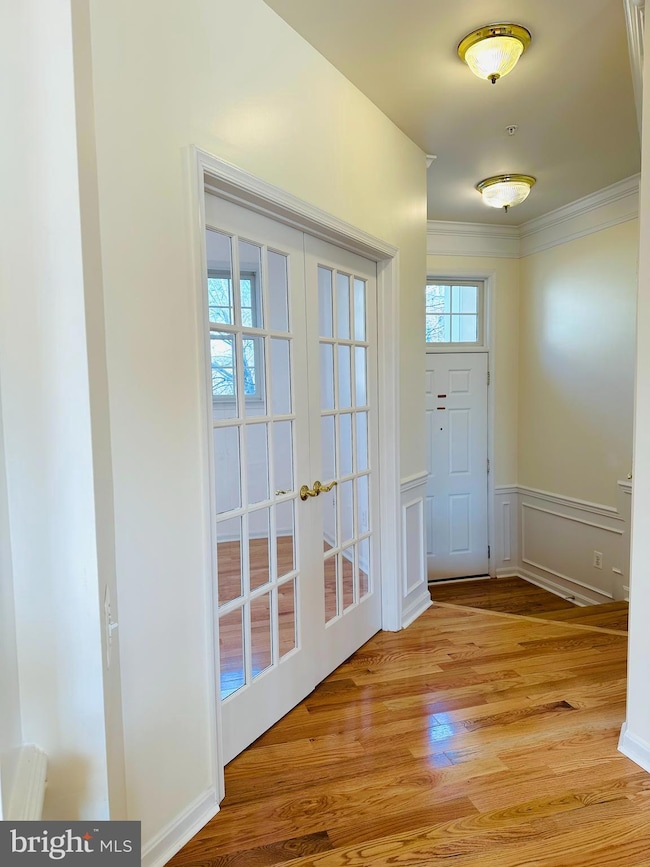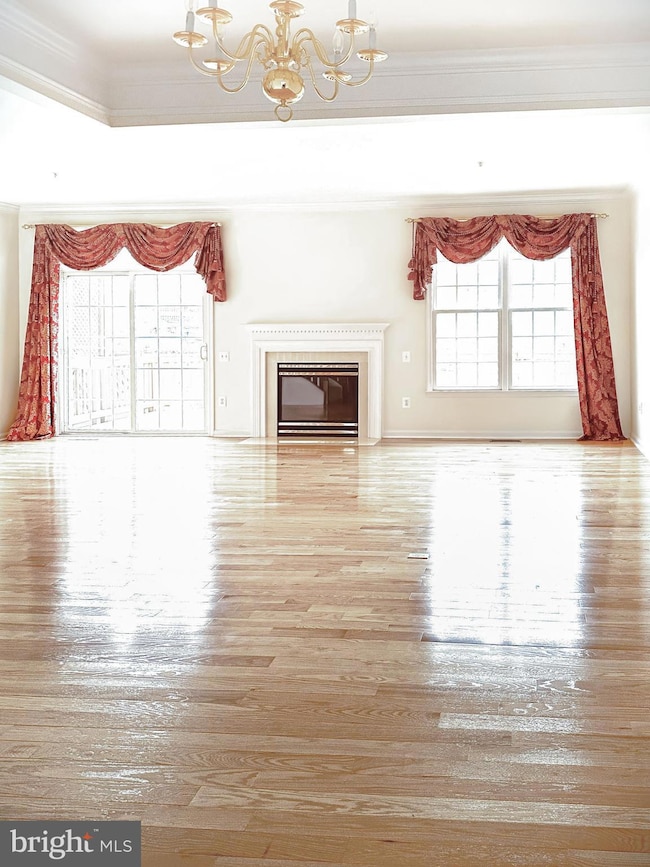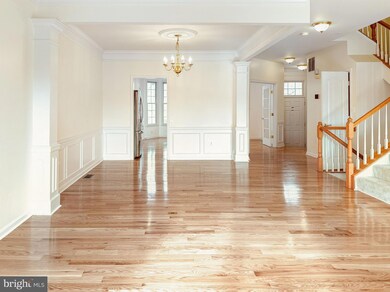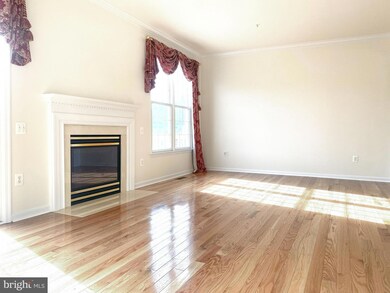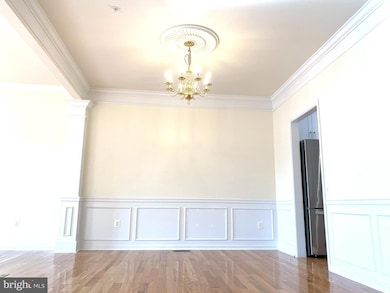
6124 Stonehenge Place Rockville, MD 20852
Pike District NeighborhoodHighlights
- Horses Allowed On Property
- Eat-In Gourmet Kitchen
- Colonial Architecture
- Luxmanor Elementary School Rated A
- Open Floorplan
- Deck
About This Home
As of January 2025Welcome to this beautifully newly upgraded townhome in the unique and vibrant Cherington neighborhood of North Bethesda. This townhouse is a gem with 2,736 square feet of above-ground living space. It stands out in the market with an open floor plan, abundant natural light, soaring ceilings, and stunning wall and ceiling accents. The home features three bedrooms, two full bathrooms, and two half bathrooms. Notably, it includes a two-car garage, a large deck, and a walkout to the fenced-in backyard and patio, making it a remarkable find. This is not just a house but a dream home waiting for you.
This property is more than just a house; it represents a lifestyle upgrade. Inside, you will discover beautiful new flooring and modern amenities that will make you fall in love with this home. The kitchen has elegant new cabinetry and sleek countertops, and the modern appliances cater to your cooking needs.
The monthly condominium fee of $401.12 is remarkably low and covers a wide range of services, ensuring a hassle-free living experience. It includes the Management, Master Insurance Policy, Reserve Funds, Special projects, Common Area Maintenance, Ext Bldg. Maintenance, Grounds Enhancement, Garden and Lawn Maintenance, Lawn Care, Road Maintenance, Pest Control, Snow Removal, and Trash pickup. The condominium townhome association is well-managed, maintaining a community that is in excellent condition and has significant reserve funds for upcoming projects.
Additionally, the property is strategically located near the lively Pike & Rose development, which offers numerous dining, entertainment, and shopping options. It is a gateway to a comfortable lifestyle. The property's proximity to the Aquatic Center, Strathmore Music Center, trails, and parks, as well as its easy access to I-270 and I-495 and the nearby Metro and bus services, make it an ideal location for those who enjoy an active lifestyle and need easy commuting. Groceries and essential services are conveniently nearby, making it an ideal home.
With its strategic location near I-270 and I-495 and the nearby Metro and bus services, commuting is a breeze for professionals. Moreover, it is within the top-rated Montgomery County Public Schools district, making it an ideal choice for families. This home perfectly balances urban convenience and suburban charm, ensuring a stress-free lifestyle.
Discover the perfect blend of urban convenience and suburban charm in this townhome. More than just a residence, it is a canvas for your family's unique story, providing a genuine sense of community where lasting memories can be created. This home is not just a place to live but a place to belong.
Townhouse Details
Home Type
- Townhome
Est. Annual Taxes
- $8,748
Year Built
- Built in 1999 | Remodeled in 2024
Lot Details
- Northwest Facing Home
- Wood Fence
- Property is in excellent condition
HOA Fees
- $401 Monthly HOA Fees
Parking
- 2 Car Attached Garage
- 2 Driveway Spaces
- Front Facing Garage
- Garage Door Opener
Home Design
- Colonial Architecture
- Brick Exterior Construction
- Shingle Roof
Interior Spaces
- 2,736 Sq Ft Home
- Property has 3 Levels
- Open Floorplan
- Sound System
- Tray Ceiling
- Cathedral Ceiling
- Ceiling Fan
- Recessed Lighting
- Fireplace With Glass Doors
- Fireplace Mantel
- Double Pane Windows
- Bay Window
- Sliding Doors
- Entrance Foyer
- Family Room
- Living Room
- Dining Room
Kitchen
- Eat-In Gourmet Kitchen
- Breakfast Room
- Built-In Range
- Built-In Microwave
- Dishwasher
- Kitchen Island
- Upgraded Countertops
- Disposal
Flooring
- Wood
- Carpet
- Ceramic Tile
Bedrooms and Bathrooms
- 3 Bedrooms
- En-Suite Primary Bedroom
- Walk-In Closet
- Hydromassage or Jetted Bathtub
- Walk-in Shower
Laundry
- Laundry Room
- Laundry on upper level
- Dryer
- Washer
Home Security
Outdoor Features
- Deck
- Brick Porch or Patio
- Exterior Lighting
- Rain Gutters
Schools
- Luxmanor Elementary School
- Tilden Middle School
- Walter Johnson High School
Horse Facilities and Amenities
- Horses Allowed On Property
Utilities
- Forced Air Heating and Cooling System
- Natural Gas Water Heater
Listing and Financial Details
- Assessor Parcel Number 160403266434
Community Details
Overview
- Association fees include common area maintenance, exterior building maintenance, insurance, lawn maintenance, lawn care front, lawn care rear, lawn care side, management, pest control, reserve funds, road maintenance, snow removal, trash
- Building Winterized
- Cherington Condo Abaris Real Estate Management Inc Condos
- Cherington Codm Community
- Cherington Subdivision
Pet Policy
- Pets Allowed
Security
- Fire Sprinkler System
Map
Home Values in the Area
Average Home Value in this Area
Property History
| Date | Event | Price | Change | Sq Ft Price |
|---|---|---|---|---|
| 01/21/2025 01/21/25 | Sold | $920,000 | -1.0% | $336 / Sq Ft |
| 12/12/2024 12/12/24 | For Sale | $929,000 | -- | $340 / Sq Ft |
Tax History
| Year | Tax Paid | Tax Assessment Tax Assessment Total Assessment is a certain percentage of the fair market value that is determined by local assessors to be the total taxable value of land and additions on the property. | Land | Improvement |
|---|---|---|---|---|
| 2024 | $8,748 | $723,333 | $0 | $0 |
| 2023 | $7,538 | $680,000 | $204,000 | $476,000 |
| 2022 | $5,481 | $680,000 | $204,000 | $476,000 |
| 2021 | $7,142 | $680,000 | $204,000 | $476,000 |
| 2020 | $7,453 | $680,000 | $204,000 | $476,000 |
| 2019 | $14,875 | $680,000 | $204,000 | $476,000 |
| 2018 | $7,443 | $680,000 | $204,000 | $476,000 |
| 2017 | $7,554 | $680,000 | $0 | $0 |
| 2016 | -- | $663,333 | $0 | $0 |
| 2015 | $5,914 | $646,667 | $0 | $0 |
| 2014 | $5,914 | $630,000 | $0 | $0 |
Mortgage History
| Date | Status | Loan Amount | Loan Type |
|---|---|---|---|
| Open | $802,000 | New Conventional | |
| Previous Owner | $393,000 | Stand Alone Second | |
| Previous Owner | $400,000 | Stand Alone Second | |
| Previous Owner | $413,000 | Stand Alone Second | |
| Previous Owner | $417,000 | Purchase Money Mortgage |
Deed History
| Date | Type | Sale Price | Title Company |
|---|---|---|---|
| Special Warranty Deed | $920,000 | First American Title | |
| Interfamily Deed Transfer | -- | None Available | |
| Deed | $310,240 | -- |
Similar Homes in Rockville, MD
Source: Bright MLS
MLS Number: MDMC2156866
APN: 04-03266434
- 6014 Montrose Rd
- 5923 Stonehenge Place
- 6026 Montrose Rd
- 6022 Montrose Rd
- 6020 Montrose Rd
- 6050 California Cir Unit 110
- 6060 California Cir Unit 309
- 6107 Neilwood Dr
- 12033 Treeline Way
- 930 Rose Ave Unit 2105
- 930 Rose Ave Unit 1701
- 930 Rose Ave Unit 1201
- 930 Rose Ave Unit 1205
- 930 Rose Ave Unit 1611
- 6508 Tall Tree Terrace
- 6017 Tilden Ln
- 11632 Danville Dr
- 11624 Danville Dr
- 5750 Bou Ave Unit 1804
- 5750 Bou Ave Unit 712
