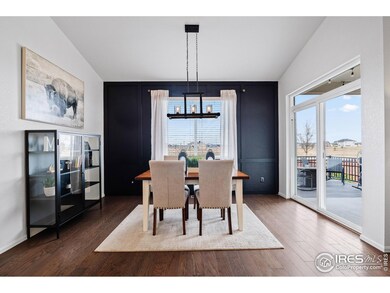
6124 Story Rd Timnath, CO 80547
Estimated payment $4,862/month
Highlights
- Open Floorplan
- Deck
- Cathedral Ceiling
- Clubhouse
- Contemporary Architecture
- Wood Flooring
About This Home
Welcome to 6124 Story Rd, a beautifully upgraded 4-bed, 3-bath home that perfectly blends modern elegance with relaxing, easy living. The open floor plan is highlighted by hardwood floors. sleek white cabinetry, and quartz countertops for a timeless look. A stunning gas fireplace and vaulted ceilings invite you to relax in the living room while the updated main floor study is the perfect work from home in style featuring built-ins and floating shelves. The gourmet kitchen with stainless steel appliances with a gas range, sleek white cabinetry, and quartz countertops is a dream for any home chef! The spacious primary suite features a large walk-in closet and a spa-like en-suite, while the basement rec room is great for entertaining with the bar and extra bedrooms! Bonus: the home gym includes all gym equipment! Outside, enjoy Colorado living on the covered patio, fully fenced yard, and composite deck with iron rod railing-perfect for Colorado outdoor living! Gorgeous black wainscoting touches add character and sophistication to this must-see home. Don't miss this incredible opportunity in the sought-after Timnath Ranch community!
Home Details
Home Type
- Single Family
Est. Annual Taxes
- $7,450
Year Built
- Built in 2017
Lot Details
- 7,800 Sq Ft Lot
- Open Space
- South Facing Home
- Southern Exposure
- Wood Fence
- Level Lot
- Sprinkler System
Parking
- 2 Car Attached Garage
- Oversized Parking
- Garage Door Opener
Home Design
- Contemporary Architecture
- Brick Veneer
- Wood Frame Construction
- Composition Roof
- Composition Shingle
Interior Spaces
- 3,523 Sq Ft Home
- 1-Story Property
- Open Floorplan
- Bar Fridge
- Cathedral Ceiling
- Ceiling Fan
- Gas Fireplace
- Double Pane Windows
- Window Treatments
- Living Room with Fireplace
- Dining Room
- Home Office
- Radon Detector
Kitchen
- Eat-In Kitchen
- Double Oven
- Gas Oven or Range
- Microwave
- Dishwasher
Flooring
- Wood
- Carpet
Bedrooms and Bathrooms
- 4 Bedrooms
- Walk-In Closet
- Primary bathroom on main floor
- Bathtub and Shower Combination in Primary Bathroom
- Walk-in Shower
Laundry
- Laundry on main level
- Dryer
- Washer
Basement
- Basement Fills Entire Space Under The House
- Sump Pump
Accessible Home Design
- Accessible Hallway
- Accessible Doors
- Low Pile Carpeting
Eco-Friendly Details
- Energy-Efficient HVAC
- Energy-Efficient Thermostat
Outdoor Features
- Deck
- Patio
- Exterior Lighting
Schools
- Timnath Elementary School
- Timnath Middle-High School
Utilities
- Humidity Control
- Forced Air Heating and Cooling System
Listing and Financial Details
- Assessor Parcel Number R1656369
Community Details
Overview
- No Home Owners Association
- Association fees include common amenities, management
- Built by DR Horton
- Timnath Ranch Subdivision
Amenities
- Clubhouse
Recreation
- Community Playground
- Community Pool
- Park
Map
Home Values in the Area
Average Home Value in this Area
Tax History
| Year | Tax Paid | Tax Assessment Tax Assessment Total Assessment is a certain percentage of the fair market value that is determined by local assessors to be the total taxable value of land and additions on the property. | Land | Improvement |
|---|---|---|---|---|
| 2025 | $7,242 | $48,823 | $14,070 | $34,753 |
| 2024 | $7,242 | $48,823 | $14,070 | $34,753 |
| 2022 | $6,033 | $37,752 | $10,251 | $27,501 |
| 2021 | $6,135 | $38,839 | $10,546 | $28,293 |
| 2020 | $5,751 | $36,222 | $10,611 | $25,611 |
| 2019 | $5,765 | $36,222 | $10,611 | $25,611 |
| 2018 | $5,364 | $35,611 | $6,300 | $29,311 |
| 2017 | $3,814 | $25,375 | $25,375 | $0 |
| 2016 | $2,663 | $17,661 | $17,661 | $0 |
| 2015 | $1,195 | $8,850 | $8,850 | $0 |
Property History
| Date | Event | Price | Change | Sq Ft Price |
|---|---|---|---|---|
| 04/17/2025 04/17/25 | Price Changed | $759,900 | -1.9% | $216 / Sq Ft |
| 03/26/2025 03/26/25 | For Sale | $775,000 | +63.2% | $220 / Sq Ft |
| 01/28/2019 01/28/19 | Off Market | $475,000 | -- | -- |
| 09/28/2018 09/28/18 | Sold | $475,000 | -16.7% | $168 / Sq Ft |
| 08/29/2018 08/29/18 | Pending | -- | -- | -- |
| 03/29/2018 03/29/18 | For Sale | $570,520 | -- | $202 / Sq Ft |
Deed History
| Date | Type | Sale Price | Title Company |
|---|---|---|---|
| Quit Claim Deed | -- | None Listed On Document | |
| Special Warranty Deed | $475,000 | Heritage Title Co |
Mortgage History
| Date | Status | Loan Amount | Loan Type |
|---|---|---|---|
| Previous Owner | $83,541 | Credit Line Revolving | |
| Previous Owner | $260,000 | New Conventional |
Similar Homes in Timnath, CO
Source: IRES MLS
MLS Number: 1029401
APN: 86111-07-012
- 5985 Story Rd
- 6039 Red Barn Rd
- 6285 Sienna Dr
- 5827 Glendive Ln
- 6104 Dutch Dr
- 5901 Riverbluff Dr
- 6108 Dutch Dr
- 6112 Dutch Dr
- 6421 Tuxedo Park Rd
- 6101 Saddle Horn Dr
- 6105 Saddle Horn Dr
- 6061 Saddle Horn Dr
- 6109 Washakie Ct
- 6049 Saddle Horn Dr
- 6434 Cloudburst Ave
- 6073 Saddle Horn Dr
- 6109 Saddle Horn Dr
- 6037 Saddle Horn Dr
- 6013 Saddle Horn Dr
- 5428 Hallowell Park Dr






