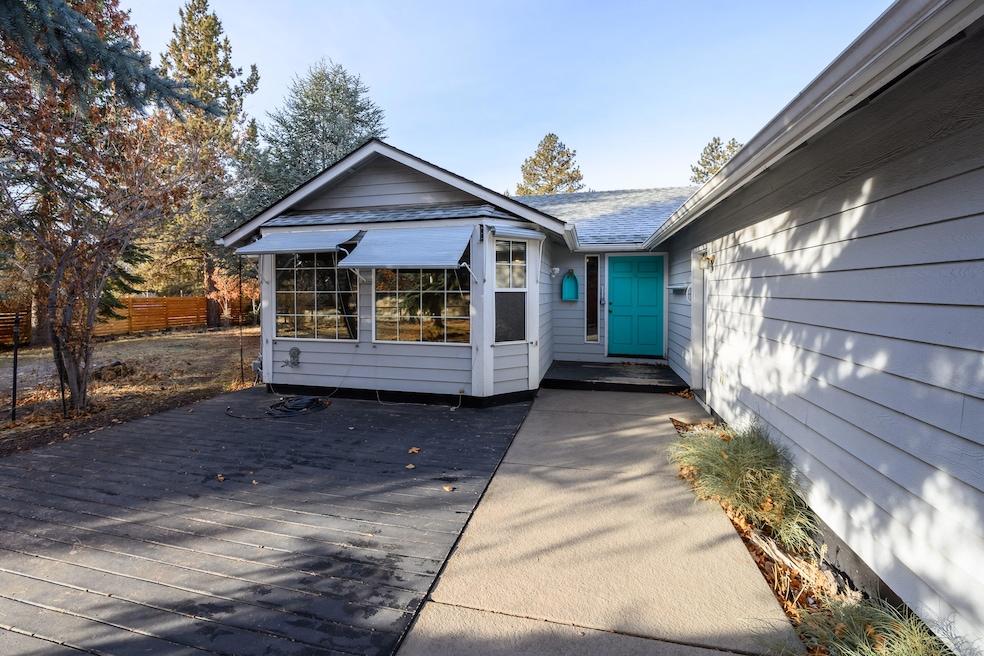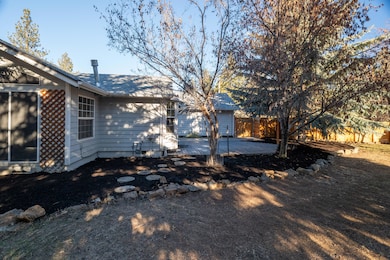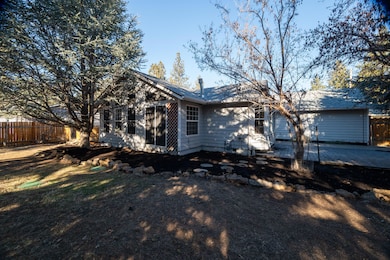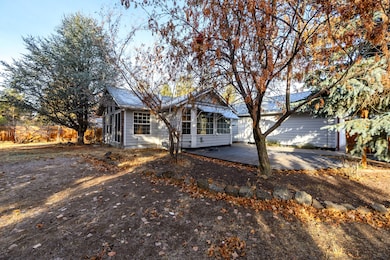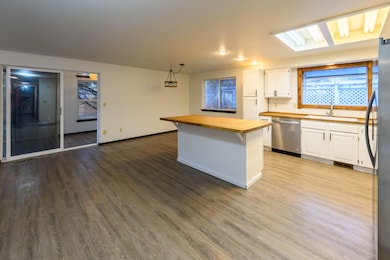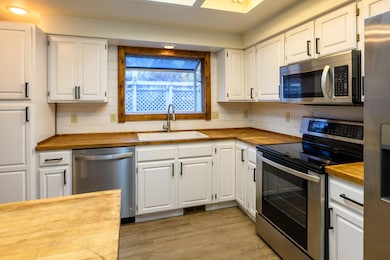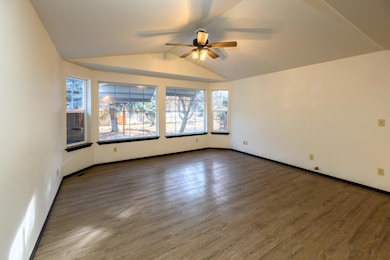
61241 Benham Rd Bend, OR 97702
Old Farm District NeighborhoodEstimated payment $3,909/month
Highlights
- RV Access or Parking
- Home Energy Score
- Vaulted Ceiling
- Open Floorplan
- Deck
- Ranch Style House
About This Home
Highly Upgraded Single Level home located in quiet but quickly accessible SE Bend neighborhood on nearly 1/2acre with a great room layout, central gas heat w/AC, central vac, & custom touches throughout. Entering the home through the foyer you are greeted by a huge great room area w/ butcher block counters, breakfast bar, ample kitchen storage, stainless appliances, & a sliding glass door into the attached sunroom that has a sink & heater. The primary suite fits a king bed easily, has direct access to the back deck, a walk-in closet, large jetted soaker tub, & a custom vanity. The guest bedroom is generous & right next to the guest bath w/tile floors & a tiled shower. Between the home & the oversized double garage is a spacious utility room w/sink, storage, & the washer/dryer that are included in the deal. The fenced yard area encompasses about half of the lot, has a front and back deck and many large mature trees.
Home Details
Home Type
- Single Family
Est. Annual Taxes
- $3,388
Year Built
- Built in 1992
Lot Details
- 0.46 Acre Lot
- Fenced
- Landscaped
- Level Lot
- Front and Back Yard Sprinklers
- Sprinklers on Timer
- Property is zoned RS, RS
Parking
- 2 Car Attached Garage
- Garage Door Opener
- Gravel Driveway
- RV Access or Parking
Home Design
- Ranch Style House
- Stem Wall Foundation
- Frame Construction
- Composition Roof
Interior Spaces
- 1,305 Sq Ft Home
- Open Floorplan
- Central Vacuum
- Vaulted Ceiling
- Double Pane Windows
- Vinyl Clad Windows
- Great Room
- Sun or Florida Room
- Neighborhood Views
Kitchen
- Breakfast Bar
- Oven
- Range
- Microwave
- Dishwasher
- Kitchen Island
- Disposal
Flooring
- Laminate
- Tile
Bedrooms and Bathrooms
- 2 Bedrooms
- Linen Closet
- Walk-In Closet
- 2 Full Bathrooms
- Hydromassage or Jetted Bathtub
Laundry
- Laundry Room
- Dryer
- Washer
Home Security
- Carbon Monoxide Detectors
- Fire and Smoke Detector
Eco-Friendly Details
- Home Energy Score
Outdoor Features
- Deck
- Patio
Schools
- R E Jewell Elementary School
- High Desert Middle School
- Caldera High School
Utilities
- Forced Air Heating and Cooling System
- Heating System Uses Natural Gas
- Natural Gas Connected
- Water Heater
- Sand Filter Approved
- Septic Tank
- Phone Available
- Cable TV Available
Community Details
- No Home Owners Association
- Wards Tracts Subdivision
Listing and Financial Details
- Tax Lot 02100
- Assessor Parcel Number 179316
Map
Home Values in the Area
Average Home Value in this Area
Tax History
| Year | Tax Paid | Tax Assessment Tax Assessment Total Assessment is a certain percentage of the fair market value that is determined by local assessors to be the total taxable value of land and additions on the property. | Land | Improvement |
|---|---|---|---|---|
| 2024 | $3,388 | $202,350 | -- | -- |
| 2023 | $3,141 | $196,460 | $0 | $0 |
| 2022 | $2,930 | $185,190 | $0 | $0 |
| 2021 | $2,935 | $179,800 | $0 | $0 |
| 2020 | $2,784 | $179,800 | $0 | $0 |
| 2019 | $2,707 | $174,570 | $0 | $0 |
| 2018 | $2,630 | $169,490 | $0 | $0 |
| 2017 | $2,553 | $164,560 | $0 | $0 |
| 2016 | $2,435 | $159,770 | $0 | $0 |
| 2015 | $2,368 | $155,120 | $0 | $0 |
| 2014 | $2,298 | $150,610 | $0 | $0 |
Property History
| Date | Event | Price | Change | Sq Ft Price |
|---|---|---|---|---|
| 02/17/2025 02/17/25 | Price Changed | $649,990 | -3.7% | $498 / Sq Ft |
| 01/21/2025 01/21/25 | Price Changed | $674,990 | -3.6% | $517 / Sq Ft |
| 12/06/2024 12/06/24 | For Sale | $699,990 | +119.4% | $536 / Sq Ft |
| 08/03/2018 08/03/18 | Sold | $319,000 | 0.0% | $244 / Sq Ft |
| 07/03/2018 07/03/18 | Pending | -- | -- | -- |
| 06/26/2018 06/26/18 | For Sale | $319,000 | -- | $244 / Sq Ft |
Deed History
| Date | Type | Sale Price | Title Company |
|---|---|---|---|
| Bargain Sale Deed | -- | First American Title | |
| Warranty Deed | $575,000 | First American Title | |
| Warranty Deed | $319,000 | Deuchutes County Title Co | |
| Warranty Deed | $319,000 | Deschutes County Title Co |
Mortgage History
| Date | Status | Loan Amount | Loan Type |
|---|---|---|---|
| Open | $325,000 | VA | |
| Previous Owner | $296,841 | VA | |
| Previous Owner | $312,138 | FHA | |
| Previous Owner | $313,249 | FHA | |
| Previous Owner | $313,222 | FHA |
Similar Homes in Bend, OR
Source: Southern Oregon MLS
MLS Number: 220193410
APN: 179316
- 20282 Narnia Place
- 61207 Travis Rd
- 61292 Parrell Rd Unit 30
- 20250 Narnia Place
- 61310 Parrell Rd Unit 26
- 20289 Knightsbridge Place
- 61241 SE Brock Ln
- 20277 Knightsbridge Place Unit Lol 28
- 61170 Parrell Rd
- 20370 Murphy Rd
- 20393 Penhollow Ln
- 20463 Klahani Dr
- 61225 Nisika Ct
- 61169 SE Wagyu Dr Unit Lot 122
- 61173 SE Wagyu Dr Unit Lot 123
- 20606 SE Boer Place SE
- 20623 SE Boer Place SE Unit Lot 132
- 20611 SE Boer Place SE Unit Lot 129
- 20607 SE Boer Place SE Unit Lot 128
- 20619 SE Boer Place SE Unit Lot 131
