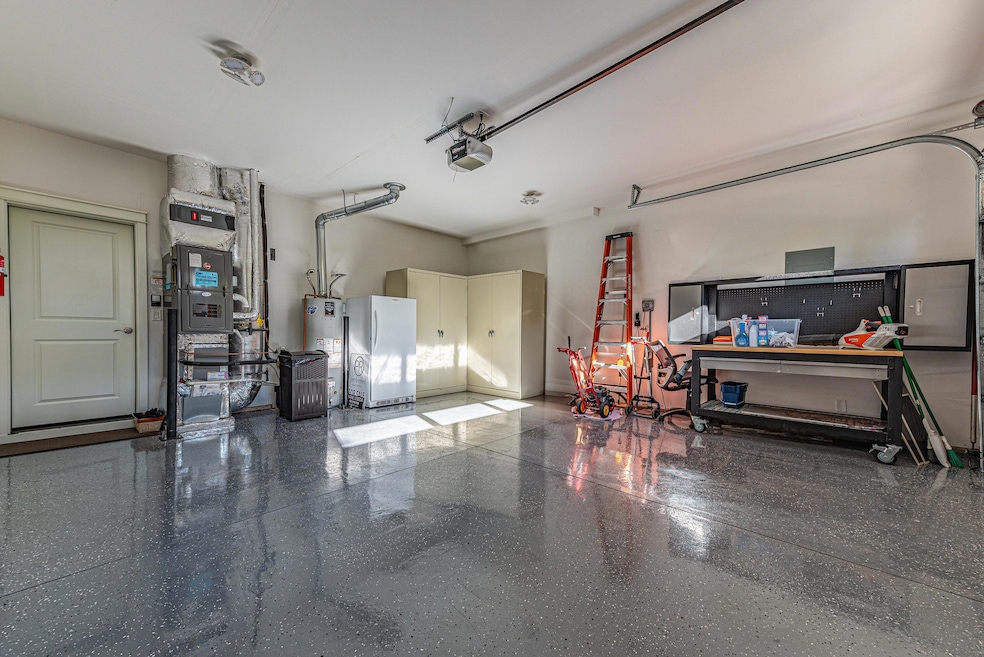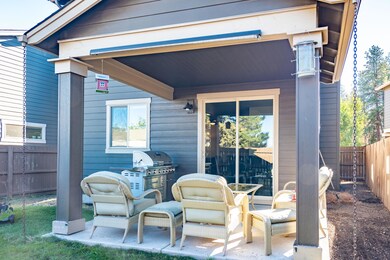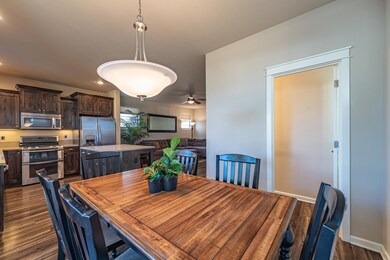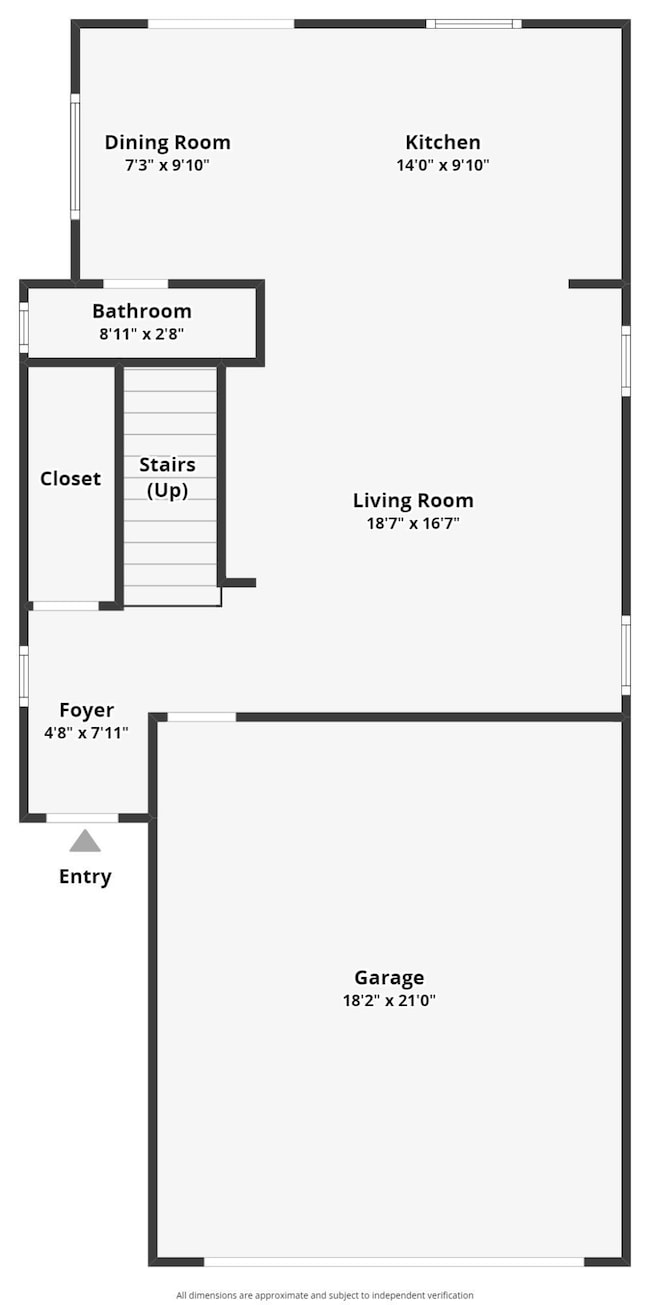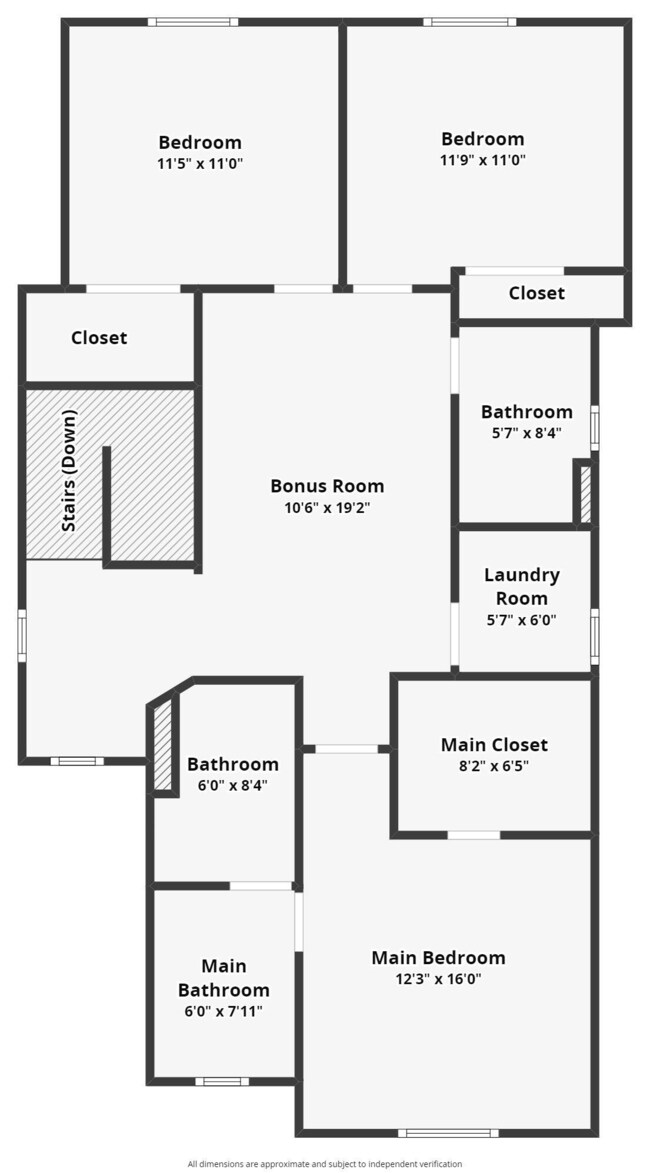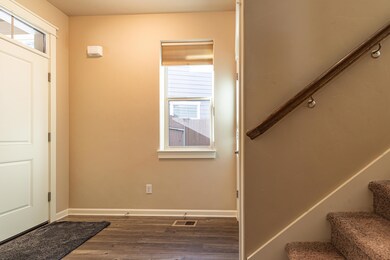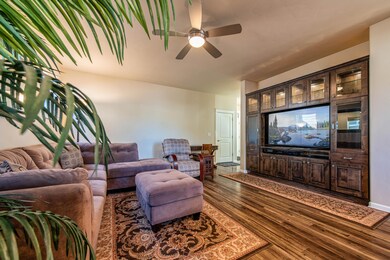
61241 SE Brock Ln Bend, OR 97702
Old Farm District NeighborhoodEstimated payment $3,643/month
Highlights
- Open Floorplan
- Loft
- Neighborhood Views
- Northwest Architecture
- Great Room
- Double Oven
About This Home
Beautiful Pahlisch home in SE Bend, in a quiet neighborhood. Once you enter the home, you are greeted by open concept living on the main floor. The living room offer laminate wood flooring with an incredible built in entertainment center, which includes lighting and soft close cabinets that match the kitchen cabinets. The kitchen features upgraded stainless steel appliances, including a desirable Whirlpool double oven. The counters & island are covered in gorgeous Chroma quartz, which pairs beautifully with the under-cabinet lighting. Covered porch off the dining area with gas hookups for your bbq. The 2-car garage is complete with epoxy flooring, storage and a workbench. Upstairs, you have a very roomy loft with a coffered ceiling, all 3 bedrooms & a laundry room with upgraded cabinetry above the washer/dryer. Primary suite offers a walk-in closet and a large ensuite bathroom with dual sinks. If you are cold in the morning, grab the handheld furnace remote. So much more!
Home Details
Home Type
- Single Family
Est. Annual Taxes
- $2,877
Year Built
- Built in 2014
Lot Details
- 3,485 Sq Ft Lot
- Fenced
- Landscaped
- Front and Back Yard Sprinklers
- Sprinklers on Timer
- Property is zoned RS, RS
HOA Fees
- $57 Monthly HOA Fees
Parking
- 2 Car Garage
- Garage Door Opener
Home Design
- Northwest Architecture
- Stem Wall Foundation
- Frame Construction
- Composition Roof
Interior Spaces
- 1,713 Sq Ft Home
- 2-Story Property
- Open Floorplan
- Built-In Features
- Ceiling Fan
- Great Room
- Loft
- Neighborhood Views
Kitchen
- Eat-In Kitchen
- Double Oven
- Cooktop
- Microwave
- Dishwasher
- Kitchen Island
- Disposal
Flooring
- Carpet
- Laminate
- Vinyl
Bedrooms and Bathrooms
- 3 Bedrooms
- Walk-In Closet
- Double Vanity
- Bathtub with Shower
Laundry
- Laundry Room
- Washer
Home Security
- Carbon Monoxide Detectors
- Fire and Smoke Detector
Schools
- R E Jewell Elementary School
- High Desert Middle School
- Caldera High School
Utilities
- Forced Air Heating and Cooling System
- Heating System Uses Natural Gas
- Water Heater
- Cable TV Available
Listing and Financial Details
- Tax Lot 15
- Assessor Parcel Number 265573
Community Details
Overview
- Built by Pahlisch
- Badger Forest Subdivision
- The community has rules related to covenants, conditions, and restrictions, covenants
Recreation
- Park
Map
Home Values in the Area
Average Home Value in this Area
Tax History
| Year | Tax Paid | Tax Assessment Tax Assessment Total Assessment is a certain percentage of the fair market value that is determined by local assessors to be the total taxable value of land and additions on the property. | Land | Improvement |
|---|---|---|---|---|
| 2024 | $3,104 | $185,370 | -- | -- |
| 2023 | $2,877 | $179,980 | $0 | $0 |
| 2022 | $2,684 | $169,660 | $0 | $0 |
| 2021 | $2,689 | $164,720 | $0 | $0 |
| 2020 | $2,551 | $164,720 | $0 | $0 |
| 2019 | $2,480 | $159,930 | $0 | $0 |
| 2018 | $2,410 | $155,280 | $0 | $0 |
| 2017 | $2,339 | $150,760 | $0 | $0 |
| 2016 | $2,231 | $146,370 | $0 | $0 |
| 2015 | $1,898 | $124,330 | $0 | $0 |
| 2014 | $257 | $16,830 | $0 | $0 |
Property History
| Date | Event | Price | Change | Sq Ft Price |
|---|---|---|---|---|
| 01/09/2025 01/09/25 | Price Changed | $599,500 | -4.8% | $350 / Sq Ft |
| 10/02/2024 10/02/24 | For Sale | $629,500 | +139.4% | $367 / Sq Ft |
| 02/20/2015 02/20/15 | Sold | $263,000 | -0.8% | $154 / Sq Ft |
| 01/31/2015 01/31/15 | Pending | -- | -- | -- |
| 09/29/2014 09/29/14 | For Sale | $265,000 | -- | $155 / Sq Ft |
Deed History
| Date | Type | Sale Price | Title Company |
|---|---|---|---|
| Warranty Deed | $263,000 | Western Title & Escrow | |
| Warranty Deed | $39,000 | Amerititle |
Mortgage History
| Date | Status | Loan Amount | Loan Type |
|---|---|---|---|
| Previous Owner | $167,700 | Credit Line Revolving | |
| Previous Owner | $39,000 | Unknown |
Similar Homes in Bend, OR
Source: Central Oregon Association of REALTORS®
MLS Number: 220190689
APN: 265573
- 20250 Narnia Place
- 20282 Narnia Place
- 61207 Travis Rd
- 61170 Parrell Rd
- 61292 Parrell Rd Unit 30
- 61310 Parrell Rd Unit 26
- 61241 Benham Rd
- 61153 Hamilton Ln
- 20277 Knightsbridge Place Unit Lol 28
- 20289 Knightsbridge Place
- 20186 Old Murphy Rd Unit 3
- 20270 Fairway Dr
- 20079 Elizabeth Ln
- 61020 Borden Dr
- 20051 Sorrento Place
- 20370 Murphy Rd
- 20041 Voltera Place
- 20298 SE Chandler Egan Way
- 20060 Mount Hope Ln
- 20335 SE Jack Benny Loop
