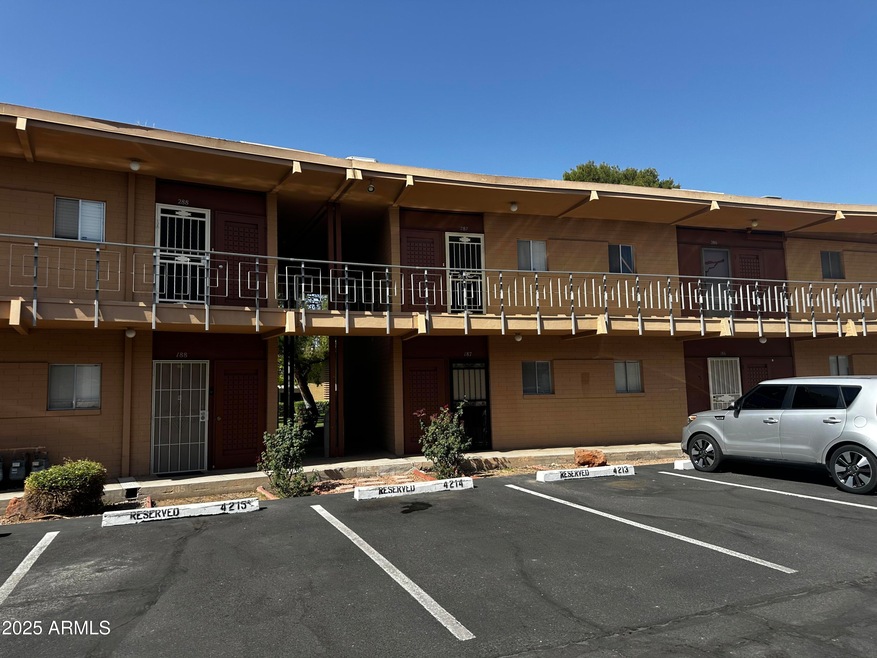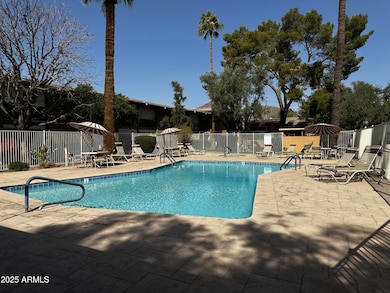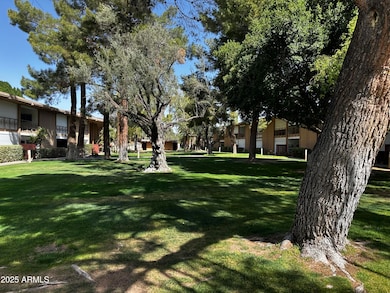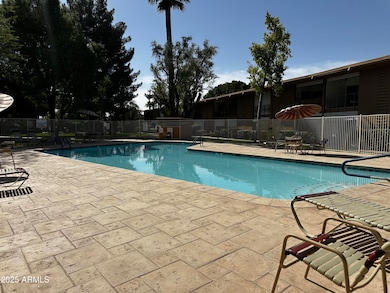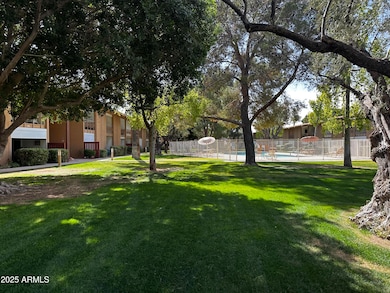
Estimated payment $1,567/month
Total Views
5,661
1
Bed
1
Bath
656
Sq Ft
$317
Price per Sq Ft
Highlights
- Heated Community Pool
- Balcony
- No Interior Steps
- Tavan Elementary School Rated A
- Cooling Available
- Tile Flooring
About This Home
*** Location, Location, Location *** 2nd floor Condo(close to Elevator) End Unit with one common wall neighbor *** A Short Walk to Downtown Scottsdale *** Just Minutes from Scottsdale Fashion Mall, Great Restaurants, and Multiple Spring Traing Fileds *** Well Maitained Complex - 2 Swimming Pools(one is Heated *** Come and add your own personal touches
Property Details
Home Type
- Condominium
Est. Annual Taxes
- $433
Year Built
- Built in 1962
HOA Fees
- $370 Monthly HOA Fees
Parking
- 1 Open Parking Space
Home Design
- Block Exterior
Interior Spaces
- 656 Sq Ft Home
- 2-Story Property
- Laminate Countertops
Flooring
- Carpet
- Tile
Bedrooms and Bathrooms
- 1 Bedroom
- 1 Bathroom
Schools
- Adult Elementary And Middle School
- Adult High School
Utilities
- Cooling Available
- Heating System Uses Natural Gas
- High Speed Internet
- Cable TV Available
Additional Features
- No Interior Steps
- Grass Covered Lot
- Property is near a bus stop
Listing and Financial Details
- Tax Lot 287
- Assessor Parcel Number 128-53-255
Community Details
Overview
- Association fees include roof repair, insurance, sewer, pest control, trash, water, roof replacement, maintenance exterior
- Scottsdale Condo Association, Phone Number (480) 339-8793
- Scottsdale Condominiums Amd Subdivision
Amenities
- No Laundry Facilities
Recreation
- Community Spa
- Bike Trail
Map
About This Building
Create a Home Valuation Report for This Property
The Home Valuation Report is an in-depth analysis detailing your home's value as well as a comparison with similar homes in the area
Home Values in the Area
Average Home Value in this Area
Tax History
| Year | Tax Paid | Tax Assessment Tax Assessment Total Assessment is a certain percentage of the fair market value that is determined by local assessors to be the total taxable value of land and additions on the property. | Land | Improvement |
|---|---|---|---|---|
| 2025 | $433 | $6,397 | -- | -- |
| 2024 | $428 | $6,092 | -- | -- |
| 2023 | $428 | $14,500 | $2,900 | $11,600 |
| 2022 | $406 | $12,760 | $2,550 | $10,210 |
| 2021 | $431 | $10,960 | $2,190 | $8,770 |
| 2020 | $427 | $10,500 | $2,100 | $8,400 |
| 2019 | $412 | $7,950 | $1,590 | $6,360 |
| 2018 | $399 | $6,500 | $1,300 | $5,200 |
| 2017 | $383 | $5,800 | $1,160 | $4,640 |
| 2016 | $375 | $5,830 | $1,160 | $4,670 |
| 2015 | $357 | $4,830 | $960 | $3,870 |
Source: Public Records
Property History
| Date | Event | Price | Change | Sq Ft Price |
|---|---|---|---|---|
| 03/20/2025 03/20/25 | Price Changed | $208,000 | -3.3% | $317 / Sq Ft |
| 03/04/2025 03/04/25 | For Sale | $215,000 | -- | $328 / Sq Ft |
Source: Arizona Regional Multiple Listing Service (ARMLS)
Deed History
| Date | Type | Sale Price | Title Company |
|---|---|---|---|
| Warranty Deed | -- | Security Title Agency Inc | |
| Interfamily Deed Transfer | $60,000 | Security Title Agency | |
| Interfamily Deed Transfer | -- | -- | |
| Cash Sale Deed | $44,500 | Security Title Agency |
Source: Public Records
Similar Homes in Scottsdale, AZ
Source: Arizona Regional Multiple Listing Service (ARMLS)
MLS Number: 6828520
APN: 128-53-255
Nearby Homes
- 6125 E Indian School Rd Unit 131
- 6125 E Indian School Rd Unit 247
- 6125 E Indian School Rd Unit 287
- 6125 E Indian School Rd Unit 216
- 6125 E Indian School Rd Unit 228
- 6125 E Indian School Rd Unit 218
- 6125 E Indian School Rd Unit 180
- 6125 E Indian School Rd Unit 240
- 47 Spur Cir
- 6159 E Indian School Rd Unit 110
- 37 Spur Cir
- 6044 E Calle Del Paisano --
- 6119 E Osborn Rd
- 3817 N Jokake Dr
- 6201 E Calle Redonda
- 3675 N 59th Place
- 6340 E Mitchell Dr
- 6347 E Indian School Rd
- 6140 E Calle Tuberia
- 6040 E Lafayette Blvd
