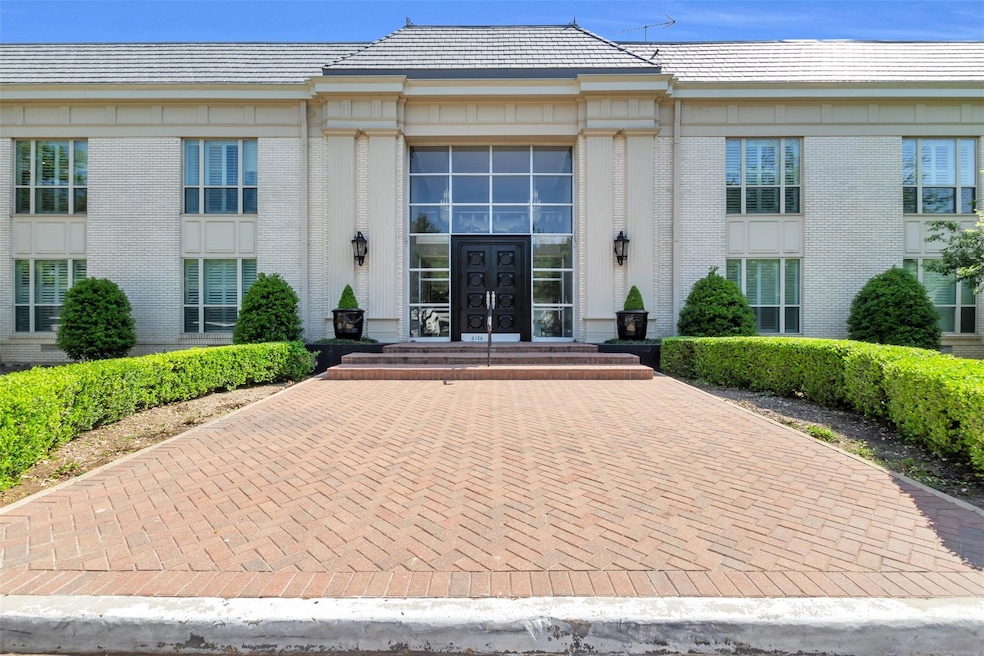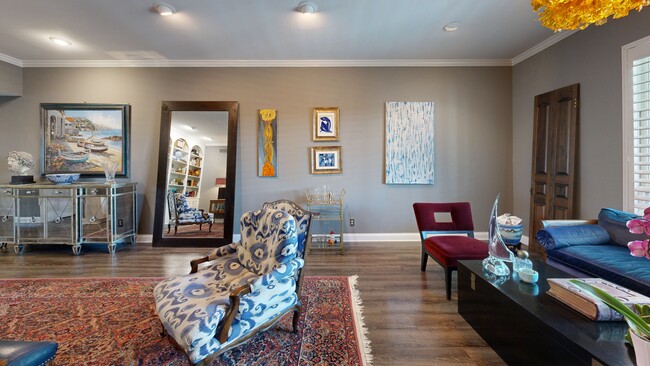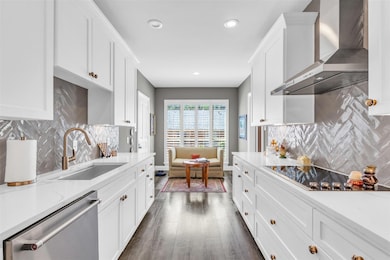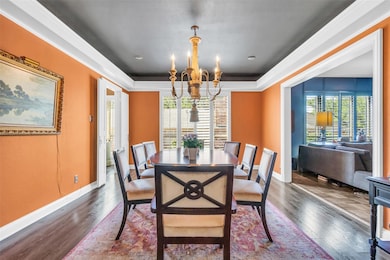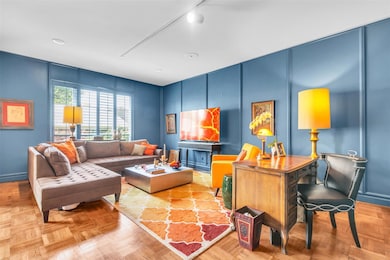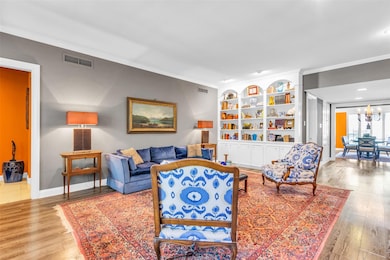
6126 Averill Way Unit 203 W Dallas, TX 75225
Preston Hollow NeighborhoodEstimated payment $5,913/month
Highlights
- Hot Property
- Plantation Shutters
- Built-In Features
- Outdoor Pool
- Front Porch
- Tandem Parking
About This Home
Welcome to Imperial House, a distinguished mid-century community designed by renowned architect George Dahl, tucked behind Dallas' iconic Pink Wall. This beautifully updated 2-bedroom, 3-bath condo offers 2,476 sqft of refined living in one of the city's most sought-after neighborhoods.
The spacious residence features a second living area, elegant updates, new flooring, fresh interior paint, and plantation shutters. The reimagined kitchen boasts quartz countertops, new cabinetry, and top-of-the-line KitchenAid appliances, including a new oven, dishwasher, stovetop, and refrigerator. The formal dining room has been opened to the study, creating a seamless flow for everyday living and entertaining.
The primary suite offers a spa-like retreat with an upgraded walk-in shower and generous closet space. The condo also includes a third-floor storage space for seasonal items or extra belongings.
Located in Preston Hollow, this home is within walking distance of The Plaza at Preston Center and moments from Preston Center, offering fine dining, upscale boutiques, and premier shopping. With easy access to the Dallas North Tollway, commuting and exploring the best of Dallas is effortless. Whether you're seeking a full-time residence or lock-and-leave lifestyle, this home provides the perfect blend of elegance, location, and low-maintenance living.
THE HOA COVERS ALL UTILITIES (EXCEPT INTERNET), TRASH SERVICE, INSURANCE (EXCLUDES CONTENTS), AND GROUND MAINTENANCE. The roof was recently replaced in 2023. The pool was also resurfaced and is maintained by the HOA.
Situated in the heart of North Dallas, Imperial House Condominiums offer timeless charm paired with modern updates, an ideal blend for those seeking both architectural significance and comfort.
Open House Schedule
-
Sunday, April 27, 20252:00 to 4:00 pm4/27/2025 2:00:00 PM +00:004/27/2025 4:00:00 PM +00:00Add to Calendar
Property Details
Home Type
- Condominium
Est. Annual Taxes
- $9,286
Year Built
- Built in 1964
HOA Fees
- $1,650 Monthly HOA Fees
Parking
- 2 Car Garage
- Tandem Parking
- Garage Door Opener
Interior Spaces
- 2,476 Sq Ft Home
- 1-Story Property
- Wet Bar
- Built-In Features
- Plantation Shutters
- Luxury Vinyl Plank Tile Flooring
- Washer and Electric Dryer Hookup
Kitchen
- Electric Oven
- Electric Cooktop
- Disposal
Bedrooms and Bathrooms
- 2 Bedrooms
- Walk-In Closet
- 3 Full Bathrooms
Outdoor Features
- Outdoor Pool
- Front Porch
Schools
- Prestonhol Elementary School
- Benjamin Franklin Middle School
- Hillcrest High School
Utilities
- Central Heating and Cooling System
- Cable TV Available
Community Details
- Association fees include back yard maintenance, electricity, front yard maintenance, gas, insurance, ground maintenance, maintenance structure, management fees, sewer, trash, utilities, water
- Snl Property Management HOA, Phone Number (214) 715-4801
- Imperial House Condos Subdivision
- Mandatory home owners association
Listing and Financial Details
- Assessor Parcel Number 00000405363140000
Map
Home Values in the Area
Average Home Value in this Area
Tax History
| Year | Tax Paid | Tax Assessment Tax Assessment Total Assessment is a certain percentage of the fair market value that is determined by local assessors to be the total taxable value of land and additions on the property. | Land | Improvement |
|---|---|---|---|---|
| 2023 | $9,286 | $507,580 | $143,520 | $364,060 |
| 2022 | $12,691 | $507,580 | $143,520 | $364,060 |
| 2021 | $13,390 | $507,580 | $143,520 | $364,060 |
| 2020 | $13,434 | $495,200 | $143,520 | $351,680 |
| 2019 | $14,090 | $495,200 | $143,520 | $351,680 |
| 2018 | $13,466 | $495,200 | $143,520 | $351,680 |
| 2017 | $9,022 | $331,780 | $86,110 | $245,670 |
| 2016 | $9,022 | $331,780 | $86,110 | $245,670 |
| 2015 | $4,019 | $287,220 | $86,110 | $201,110 |
| 2014 | $4,019 | $279,790 | $45,930 | $233,860 |
Property History
| Date | Event | Price | Change | Sq Ft Price |
|---|---|---|---|---|
| 04/11/2025 04/11/25 | For Sale | $625,000 | -- | $252 / Sq Ft |
Deed History
| Date | Type | Sale Price | Title Company |
|---|---|---|---|
| Interfamily Deed Transfer | -- | None Available | |
| Vendors Lien | -- | -- |
Mortgage History
| Date | Status | Loan Amount | Loan Type |
|---|---|---|---|
| Open | $133,000 | Stand Alone First |
About the Listing Agent

Max Luna is a business professional with a Bachelor’s Degree in Business Communications
and Corporate Education from Stephen F. Austin State University. He is a proud alumni of
the Sigma Chi Fraternity.
Hailing from a real estate family, he’s a third-generation Garland ISD alumnus, bringing a
legacy of character to his clients. Max emphasizes honesty, integrity, and effective
communication, ensuring clients receive the answers they need. Max’s commitment to
service is
Max's Other Listings
Source: North Texas Real Estate Information Systems (NTREIS)
MLS Number: 20899864
APN: 00000405363140000
- 6115 Averill Way Unit B
- 6143 Averill Way Unit A
- 6110 Averill Way Unit B
- 6211 W Northwest Hwy Unit 304
- 6211 W Northwest Hwy Unit G715
- 6211 W Northwest Hwy Unit 1204
- 6211 W Northwest Hwy Unit 2507
- 6211 W Northwest Hwy Unit 2601
- 6211 W Northwest Hwy Unit G225
- 6211 W Northwest Hwy Unit 605
- 6131 Bandera Ave
- 6131 Bandera Ave Unit A
- 6119 Bandera Ave Unit A
- 6137 Bandera Ave Unit 6137
- 6222 Bandera Ave Unit C
- 6124 Del Norte Ln
- 6235 Bandera Ave Unit D
- 6227 Bandera Ave Unit B
- 3840 Villanova St
- 6314 Bandera Ave Unit A
