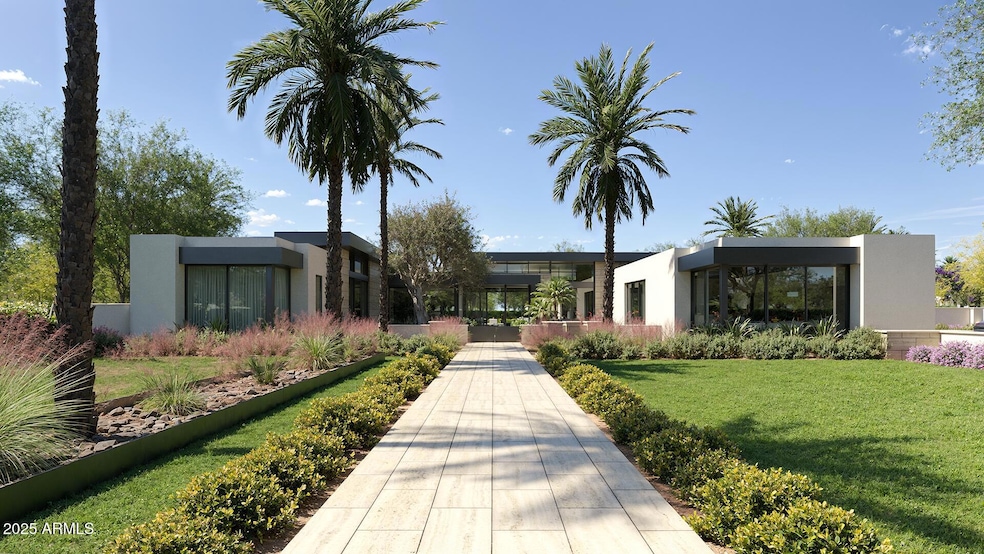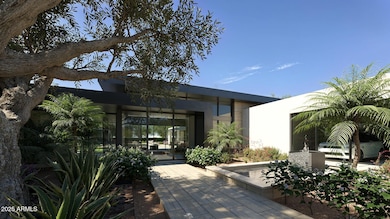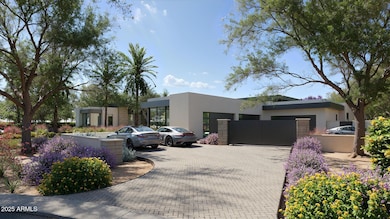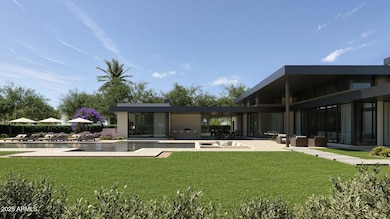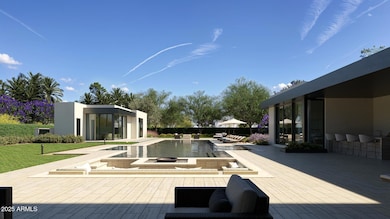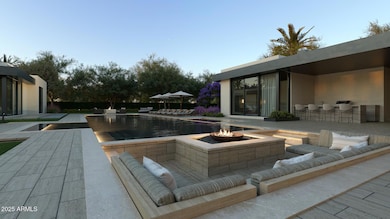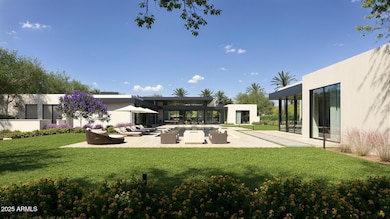
6126 E Maverick Rd Scottsdale, AZ 85253
Paradise Valley NeighborhoodEstimated payment $81,646/month
Highlights
- Guest House
- Heated Pool
- Mountain View
- Cherokee Elementary School Rated A
- 1.12 Acre Lot
- Contemporary Architecture
About This Home
Under construction (est. completion Fall '25) in the exclusive neighborhood of Silver Sky is Aster, an 8,565 sqft estate seamlessly designed and gorgeously modern. With its clean lines, steel fascia, along with walls of glass & stone, this modern desert masterpiece is an architectural statement with Mummy Mountain views.
The 7,717 sqft main home conveys luxury while maintaining functionality and features a butler's pantry, wine room, gym, game room, theater, sauna, and home office, while a separate 848 sqft casita sits amongst its resort-style backyard. The backyard oasis features a luxurious pool, spa, and sunken seating around a firepit, perfect for entertaining. The back patio includes a modern outdoor kitchen or bar area, blending utility and luxury for al fresco dining and hosting. Expansive decking areas with loungers and shaded sections create functional yet stylish outdoor living spaces. The curated outdoor living space is complete with a private owner courtyard and a regulation-sized pickleball court.
Nestled among 11 other brand-new, award-winning estates, Aster is due to finish construction Fall of 2025 and highlights the pinnacle of homes located in the exclusive Silver Sky community. A community consisting of privately gated, single-level estates with a minimum of 6000 sq/ft. ensuring endless views, privacy, and the unparalleled size and sophistication of a luxury new community.
Live among legends and join an exclusive group of discerning buyers who cherish the finer things in life.
Home Details
Home Type
- Single Family
Est. Annual Taxes
- $5,932
Year Built
- Built in 2025 | Under Construction
Lot Details
- 1.12 Acre Lot
- Desert faces the front and back of the property
- Block Wall Fence
- Artificial Turf
- Sprinklers on Timer
HOA Fees
- $250 Monthly HOA Fees
Parking
- 2 Open Parking Spaces
- 6 Car Garage
- Electric Vehicle Home Charger
Home Design
- Designed by Illini Design Group Architects
- Contemporary Architecture
- Wood Frame Construction
- Metal Roof
- Stucco
Interior Spaces
- 8,565 Sq Ft Home
- 1-Story Property
- Vaulted Ceiling
- Ceiling Fan
- Gas Fireplace
- Low Emissivity Windows
- Family Room with Fireplace
- Mountain Views
- Security System Owned
Kitchen
- Breakfast Bar
- Built-In Microwave
- Kitchen Island
Flooring
- Wood
- Stone
- Tile
Bedrooms and Bathrooms
- 5 Bedrooms
- Primary Bathroom is a Full Bathroom
- 8 Bathrooms
- Dual Vanity Sinks in Primary Bathroom
- Bidet
- Bathtub With Separate Shower Stall
Pool
- Heated Pool
- Spa
Outdoor Features
- Fire Pit
- Built-In Barbecue
Additional Homes
- Guest House
Schools
- Cherokee Elementary School
- Cocopah Middle School
- Chaparral High School
Utilities
- Cooling Available
- Heating Available
- High Speed Internet
Listing and Financial Details
- Tax Lot 2
- Assessor Parcel Number 168-79-006
Community Details
Overview
- Association fees include street maintenance
- Silver Sky HOA, Phone Number (480) 980-7353
- Built by Patterson Homes
- Silver Sky Subdivision
Recreation
- Pickleball Courts
Map
Home Values in the Area
Average Home Value in this Area
Tax History
| Year | Tax Paid | Tax Assessment Tax Assessment Total Assessment is a certain percentage of the fair market value that is determined by local assessors to be the total taxable value of land and additions on the property. | Land | Improvement |
|---|---|---|---|---|
| 2025 | $5,932 | $89,449 | $89,449 | -- |
| 2024 | -- | $96,102 | $96,102 | -- |
| 2023 | -- | -- | -- | -- |
Property History
| Date | Event | Price | Change | Sq Ft Price |
|---|---|---|---|---|
| 01/30/2025 01/30/25 | For Sale | $14,495,000 | -- | $1,692 / Sq Ft |
Deed History
| Date | Type | Sale Price | Title Company |
|---|---|---|---|
| Warranty Deed | $3,600,000 | Old Republic Title Agency | |
| Special Warranty Deed | -- | None Listed On Document |
Mortgage History
| Date | Status | Loan Amount | Loan Type |
|---|---|---|---|
| Open | $5,237,000 | Construction |
Similar Homes in Scottsdale, AZ
Source: Arizona Regional Multiple Listing Service (ARMLS)
MLS Number: 6813199
APN: 168-79-006
- 8100 N 68th St
- 6516 E Maverick Rd Unit 24
- 6516 E Maverick Rd
- 8008 N 66th St
- 8436 N Golf Dr
- 6620 E Stallion Rd
- 6450 E El Maro Cir
- 6800 E Caballo Dr
- 6515 E Stallion Rd
- 8306 N Merion Way
- 7610 N Mockingbird Ln
- 8724 N 68th St
- 7155 E Oakmont Dr
- 6232 E Bret Hills Dr
- 7141 E Ironwood Dr
- 8020 N 72nd Place
- 8315 N Senderostres M
- 8336 N 72nd Place
- 7533 N 70th St
- 7157 E Bronco Dr
