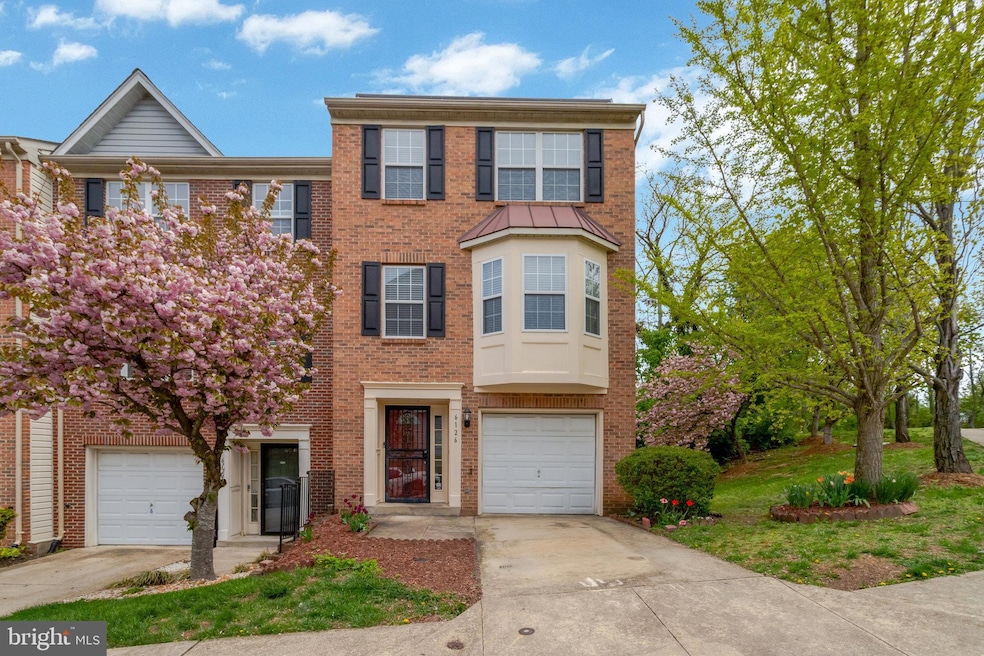
6126 Kildare Ct Fort Washington, MD 20744
Estimated payment $2,659/month
Highlights
- Hot Property
- Colonial Architecture
- Wood Flooring
- Open Floorplan
- Deck
- Upgraded Countertops
About This Home
End-unit TH with garage parking is move-in ready! Nice size kitchen with granite countertops and table area. The large living room-dining area combo is well lit with bay windows, hardwood floors, and recessed lighting. Off the kitchen is the deck with a motorized retractable awning for those sunny days. Lower level has garage access, family room with gas fireplace, laundry facilities, half bath, and patio/yard access. The upper level is carpeted with 3 bedrooms and 2 bathrooms. The primary bedroom has an en-suite bathroom and lots of natural light from the many windows. HVAC system was replaced in 2019 with twice yearly maintenance. The hot water heater and lower level flooring were replaced in February 2025. The house even has solar panels to keep the electricity bill low! Easy access to I-95/495, MGM/National Harbor, military installations, dining, and retail!
Townhouse Details
Home Type
- Townhome
Est. Annual Taxes
- $4,676
Year Built
- Built in 1998
Lot Details
- 1,875 Sq Ft Lot
- Property is in very good condition
HOA Fees
- $37 Monthly HOA Fees
Parking
- 1 Car Direct Access Garage
- Front Facing Garage
- Garage Door Opener
- On-Street Parking
Home Design
- Colonial Architecture
- Slab Foundation
- Frame Construction
- Brick Front
Interior Spaces
- Property has 3 Levels
- Open Floorplan
- Ceiling Fan
- Fireplace With Glass Doors
- Awning
- Window Treatments
- Family Room
- Combination Dining and Living Room
Kitchen
- Eat-In Country Kitchen
- Stove
- Microwave
- Dishwasher
- Upgraded Countertops
- Disposal
Flooring
- Wood
- Carpet
- Ceramic Tile
- Luxury Vinyl Plank Tile
Bedrooms and Bathrooms
- 3 Bedrooms
- En-Suite Primary Bedroom
- En-Suite Bathroom
Laundry
- Laundry Room
- Laundry on lower level
- Dryer
- Washer
Finished Basement
- Heated Basement
- Walk-Out Basement
- Basement Fills Entire Space Under The House
- Garage Access
- Front Basement Entry
Outdoor Features
- Deck
- Patio
Utilities
- Forced Air Heating and Cooling System
- Vented Exhaust Fan
- Natural Gas Water Heater
Community Details
- Rosecroft Ii HOA
- Rosecroft Terrace Ii Subdivision
Listing and Financial Details
- Tax Lot 32
- Assessor Parcel Number 17123015435
Map
Home Values in the Area
Average Home Value in this Area
Tax History
| Year | Tax Paid | Tax Assessment Tax Assessment Total Assessment is a certain percentage of the fair market value that is determined by local assessors to be the total taxable value of land and additions on the property. | Land | Improvement |
|---|---|---|---|---|
| 2024 | $4,676 | $288,400 | $75,000 | $213,400 |
| 2023 | $4,373 | $268,100 | $0 | $0 |
| 2022 | $5,957 | $247,800 | $0 | $0 |
| 2021 | $5,655 | $227,500 | $75,000 | $152,500 |
| 2020 | $3,770 | $227,500 | $75,000 | $152,500 |
| 2019 | $4,105 | $227,500 | $75,000 | $152,500 |
| 2018 | $4,296 | $240,400 | $75,000 | $165,400 |
| 2017 | $3,561 | $219,400 | $0 | $0 |
| 2016 | -- | $198,400 | $0 | $0 |
| 2015 | $3,515 | $177,400 | $0 | $0 |
| 2014 | $3,515 | $177,400 | $0 | $0 |
Property History
| Date | Event | Price | Change | Sq Ft Price |
|---|---|---|---|---|
| 04/16/2025 04/16/25 | For Sale | $399,950 | +56.8% | $312 / Sq Ft |
| 07/28/2017 07/28/17 | Sold | $255,000 | +4.1% | $197 / Sq Ft |
| 06/26/2017 06/26/17 | Pending | -- | -- | -- |
| 06/22/2017 06/22/17 | For Sale | $245,000 | -- | $190 / Sq Ft |
Deed History
| Date | Type | Sale Price | Title Company |
|---|---|---|---|
| Deed | $255,000 | None Available | |
| Deed | $168,000 | -- | |
| Deed | $152,950 | -- |
Mortgage History
| Date | Status | Loan Amount | Loan Type |
|---|---|---|---|
| Open | $252,950 | VA | |
| Closed | $255,000 | VA | |
| Previous Owner | $141,804 | FHA | |
| Previous Owner | $65,000 | Credit Line Revolving |
Similar Homes in Fort Washington, MD
Source: Bright MLS
MLS Number: MDPG2148688
APN: 12-3015435
- 6400 Saint Ignatius Dr Unit 5103
- 2919 Christina Lynn Ct
- 0 Saint Barnabas Rd
- 2061 Alice Ave Unit 2061-201
- 6225 Dimrill Ct
- 2030 Alice Ave Unit 2030-102
- 6506 Joe Klutsch Dr
- 6314 Bentham Ct
- 3120 Brinkley Rd Unit 3T-3
- 2418 E Rosecroft Village Cir
- 5402 Saint Barnabas Rd
- 3130 Brinkley Rd Unit 9201
- 3126 Brinkley Rd Unit 2101
- 6338 Bentham Ct
- 3208 Mulberry Ln
- 3124 Brinkley Rd Unit 5204
- 3132 Brinkley Rd Unit 10303
- 3325 Huntley Square Dr Unit T2






