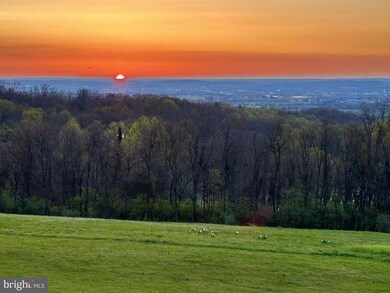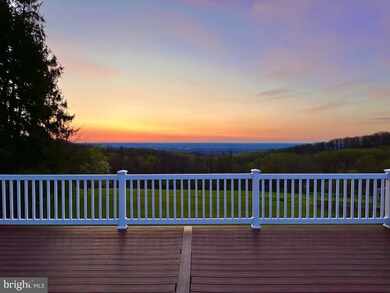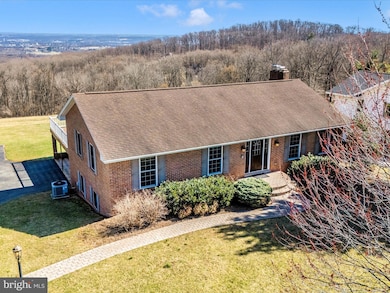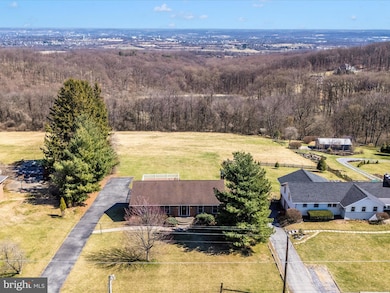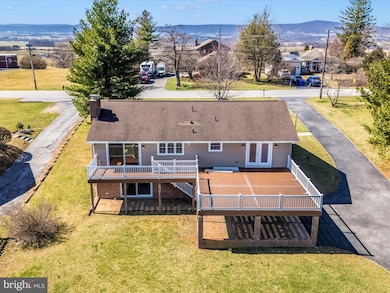
6127 Jefferson Blvd Frederick, MD 21703
Braddock Heights NeighborhoodEstimated payment $4,373/month
Highlights
- Eat-In Gourmet Kitchen
- Scenic Views
- Deck
- Middletown Elementary School Rated A-
- Open Floorplan
- Premium Lot
About This Home
Sought after Braddock Heights rancher with breathtaking views east towards Frederick city. The large composite deck invites enjoyment of the spectacular views and relaxation from the main living area, and also through the French doors in the primary bedroom. Renovations include an upgraded kitchen with stainless appliances, pantry, and lots of lovely cabinetry.. Hardwood flooring throughout the main level. The two full baths have also been updated. The lower level, with level walkout to a stamped concrete patio, features a large family room with a second fireplace and wet bar. There is also a full bath on this level. The large gameroom with an adjoining room has pre-wired surround sound and is perfect as a game-room or bedroom #4. Consider the lower level for a multi-generational family member or teen. Many possibilities. The entire home has been freshly painted, and brand new carpets in the lower level too! Move-in ready. Braddock Heights is popular for the excellent Middletown schools, close proximity to Routes 70/270 for commuting, and close to Frederick City for downtown shopping, dining, and fun.
Home Details
Home Type
- Single Family
Est. Annual Taxes
- $5,607
Year Built
- Built in 1977 | Remodeled in 2011
Lot Details
- 0.78 Acre Lot
- East Facing Home
- Premium Lot
- Cleared Lot
- Property is in very good condition
Home Design
- Rambler Architecture
- Brick Exterior Construction
- Concrete Perimeter Foundation
Interior Spaces
- Property has 2 Levels
- Open Floorplan
- Crown Molding
- 2 Fireplaces
- Fireplace Mantel
- Window Treatments
- Mud Room
- Entrance Foyer
- Family Room
- Living Room
- Dining Room
- Den
- Game Room
- Storage Room
- Wood Flooring
- Scenic Vista Views
Kitchen
- Eat-In Gourmet Kitchen
- Breakfast Area or Nook
- Stove
- Microwave
- Dishwasher
- Upgraded Countertops
- Disposal
Bedrooms and Bathrooms
- En-Suite Primary Bedroom
- En-Suite Bathroom
Laundry
- Laundry Room
- Dryer
- Washer
Finished Basement
- Heated Basement
- Walk-Out Basement
- Connecting Stairway
- Exterior Basement Entry
- Natural lighting in basement
Parking
- 2 Parking Spaces
- 2 Attached Carport Spaces
- Driveway
- Off-Street Parking
Accessible Home Design
- Doors with lever handles
- Level Entry For Accessibility
Outdoor Features
- Deck
- Patio
Schools
- Middletown
- Middletown High School
Utilities
- Forced Air Heating and Cooling System
- Air Source Heat Pump
- Electric Water Heater
- Septic Tank
Community Details
- No Home Owners Association
- Braddock Heights Subdivision
Listing and Financial Details
- Tax Lot 2
- Assessor Parcel Number 1124447987
Map
Home Values in the Area
Average Home Value in this Area
Tax History
| Year | Tax Paid | Tax Assessment Tax Assessment Total Assessment is a certain percentage of the fair market value that is determined by local assessors to be the total taxable value of land and additions on the property. | Land | Improvement |
|---|---|---|---|---|
| 2024 | $5,557 | $446,900 | $0 | $0 |
| 2023 | $4,937 | $414,000 | $128,000 | $286,000 |
| 2022 | $4,815 | $399,933 | $0 | $0 |
| 2021 | $4,608 | $385,867 | $0 | $0 |
| 2020 | $4,443 | $371,800 | $128,000 | $243,800 |
| 2019 | $4,444 | $370,300 | $0 | $0 |
| 2018 | $4,466 | $368,800 | $0 | $0 |
| 2017 | $4,408 | $367,300 | $0 | $0 |
| 2016 | $4,645 | $345,500 | $0 | $0 |
| 2015 | $4,645 | $323,700 | $0 | $0 |
| 2014 | $4,645 | $301,900 | $0 | $0 |
Property History
| Date | Event | Price | Change | Sq Ft Price |
|---|---|---|---|---|
| 04/08/2025 04/08/25 | Pending | -- | -- | -- |
| 03/19/2025 03/19/25 | For Sale | $699,900 | 0.0% | $233 / Sq Ft |
| 08/24/2020 08/24/20 | Rented | $2,550 | 0.0% | -- |
| 08/19/2020 08/19/20 | Under Contract | -- | -- | -- |
| 08/16/2020 08/16/20 | For Rent | $2,550 | +8.5% | -- |
| 07/01/2017 07/01/17 | Rented | $2,350 | 0.0% | -- |
| 05/23/2017 05/23/17 | Under Contract | -- | -- | -- |
| 05/05/2017 05/05/17 | For Rent | $2,350 | 0.0% | -- |
| 08/01/2015 08/01/15 | Rented | $2,350 | 0.0% | -- |
| 07/01/2015 07/01/15 | Under Contract | -- | -- | -- |
| 06/05/2015 06/05/15 | For Rent | $2,350 | +4.4% | -- |
| 03/01/2012 03/01/12 | Rented | $2,250 | 0.0% | -- |
| 01/21/2012 01/21/12 | Under Contract | -- | -- | -- |
| 12/22/2011 12/22/11 | For Rent | $2,250 | -- | -- |
Deed History
| Date | Type | Sale Price | Title Company |
|---|---|---|---|
| Deed | -- | None Listed On Document | |
| Deed | $365,000 | None Available | |
| Deed | $430,000 | -- | |
| Deed | $430,000 | -- |
Mortgage History
| Date | Status | Loan Amount | Loan Type |
|---|---|---|---|
| Previous Owner | $255,500 | New Conventional |
Similar Homes in Frederick, MD
Source: Bright MLS
MLS Number: MDFR2060308
APN: 24-447987
- 6215 S Clifton Rd
- 0 Mount Zion Rd Unit MDFR2061560
- 6306 Fulmer Rd
- 6009 Sweetwater Ct
- 6626 Jefferson Blvd
- 0 Edgemont Rd Unit MDFR2062262
- 0 Edgemont Rd Unit MDFR2057568
- 0 Edgemont Rd Unit MDFR2056166
- 4426 Teen Barnes Rd
- 4180 Appaloosa Ln
- 3750 Cherry Ln
- 7114 Emerald Ct
- 5408 Old National Pike
- 7219 Dogwood Ln
- 4502 Unakite Rd
- 6905 Summerswood Dr
- 6502 Old Middletown Rd
- 4412 Old National Pike
- 15 Wagon Shed Ln
- 7303 W Springbrook Ct

