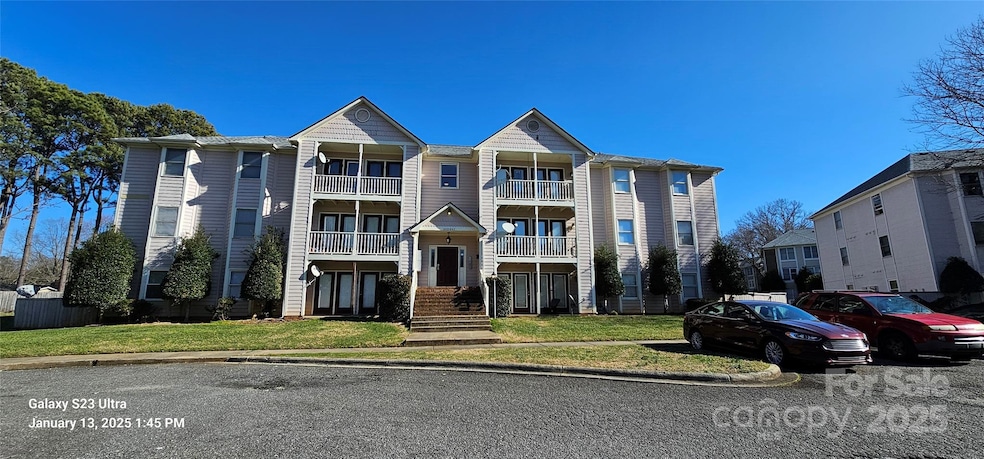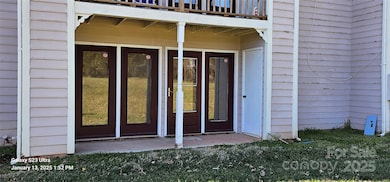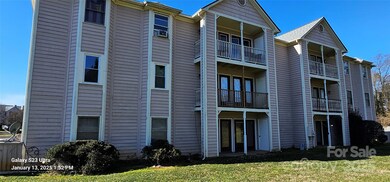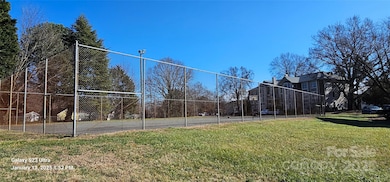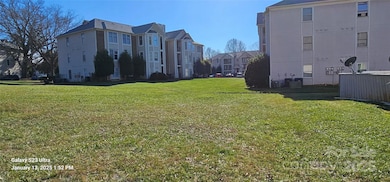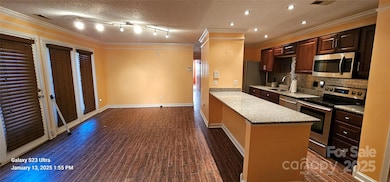
6127 Meadow Rose Ln Charlotte, NC 28215
Hickory Grove NeighborhoodHighlights
- Open Floorplan
- Covered patio or porch
- Kitchen Island
- Tennis Courts
- Walk-In Closet
- Central Heating and Cooling System
About This Home
As of March 2025Excellent investment opportunity or perfect starter home! This charming ground-level unit features a galley kitchen with stainless steel appliances, a unique matching stainless steel tile backsplash, and marble countertops. The open floor plan offers a spacious and inviting living area, while ceramic tile floors flow through most of the home, complemented by some areas of new carpet. Relax in the jetted tub in the hall bath, adding a touch of luxury to your daily routine. Conveniently located in a desirable community, this home is ready to impress. Don’t miss out! Convenient location to shopping, entertainment, restaurants and places of worship. Home sold as-is, where-is.
Last Agent to Sell the Property
RE/MAX Metro Realty Brokerage Email: jscottwoods@remax.net License #130149

Property Details
Home Type
- Condominium
Est. Annual Taxes
- $976
Year Built
- Built in 1986
HOA Fees
- $374 Monthly HOA Fees
Parking
- Parking Lot
Home Design
- Slab Foundation
Interior Spaces
- 940 Sq Ft Home
- 3-Story Property
- Open Floorplan
Kitchen
- Convection Oven
- Electric Oven
- Electric Cooktop
- Microwave
- Dishwasher
- Kitchen Island
- Disposal
Bedrooms and Bathrooms
- 2 Main Level Bedrooms
- Walk-In Closet
- 2 Full Bathrooms
Outdoor Features
- Covered patio or porch
Schools
- Grove Park Elementary School
- Northridge Middle School
- Rocky River High School
Utilities
- Central Heating and Cooling System
- Electric Water Heater
Listing and Financial Details
- Assessor Parcel Number 107-162-63
Community Details
Overview
- Cams Association, Phone Number (704) 731-5560
- Rosecroft Subdivision
- Mandatory home owners association
Recreation
- Tennis Courts
Map
Home Values in the Area
Average Home Value in this Area
Property History
| Date | Event | Price | Change | Sq Ft Price |
|---|---|---|---|---|
| 03/07/2025 03/07/25 | Sold | $115,000 | -7.9% | $122 / Sq Ft |
| 01/14/2025 01/14/25 | For Sale | $124,900 | -- | $133 / Sq Ft |
Tax History
| Year | Tax Paid | Tax Assessment Tax Assessment Total Assessment is a certain percentage of the fair market value that is determined by local assessors to be the total taxable value of land and additions on the property. | Land | Improvement |
|---|---|---|---|---|
| 2023 | $976 | $108,564 | $0 | $108,564 |
| 2022 | $636 | $52,900 | $0 | $52,900 |
| 2021 | $625 | $52,900 | $0 | $52,900 |
| 2020 | $618 | $52,900 | $0 | $52,900 |
| 2019 | $602 | $52,900 | $0 | $52,900 |
| 2018 | $470 | $30,200 | $6,000 | $24,200 |
| 2017 | $454 | $30,200 | $6,000 | $24,200 |
| 2016 | $444 | $30,200 | $6,000 | $24,200 |
| 2015 | $433 | $30,200 | $6,000 | $24,200 |
| 2014 | $427 | $52,500 | $6,000 | $46,500 |
Mortgage History
| Date | Status | Loan Amount | Loan Type |
|---|---|---|---|
| Previous Owner | $43,000 | VA | |
| Previous Owner | $50,000 | Credit Line Revolving |
Deed History
| Date | Type | Sale Price | Title Company |
|---|---|---|---|
| Warranty Deed | $115,000 | Investors Title | |
| Warranty Deed | $115,000 | Investors Title | |
| Warranty Deed | $43,000 | None Available | |
| Warranty Deed | $55,500 | -- |
Similar Homes in Charlotte, NC
Source: Canopy MLS (Canopy Realtor® Association)
MLS Number: 4213537
APN: 107-162-63
- 6234 Rosecroft Dr Unit 8F
- 6270 Rosecroft Dr
- 6134 Meadow Rose Ln
- 6132 Meadow Rose Ln Unit E
- 6117 Meadow Rose Ln Unit 1I
- 6142 Meadow Rose Ln
- 6106 Meadow Rose Ln
- 6117 Grove Park Blvd
- 4312 Tantilla Cir
- 5014 Painswick Place
- TBD Oakwood Ln
- 7210 N Lakeside Dr
- 6210 Windsor Gate Ln
- 6212 Windsor Gate Ln Unit 6212
- 7531 Linda Lake Dr
- 6826 Cypress Tree Ln
- 2509 Lanecrest Dr
- 6303 Windsor Gate Ln Unit 6303
- 6325 Windsor Gate Ln Unit 6325
- 4427 Gaynelle Dr
