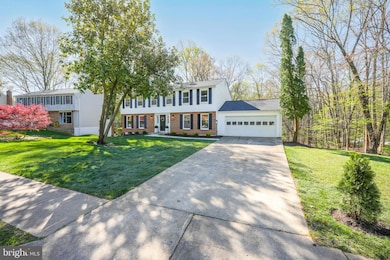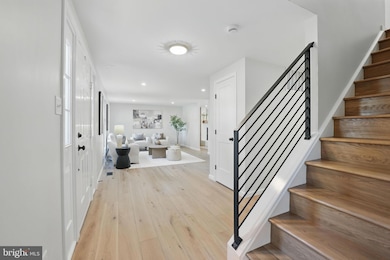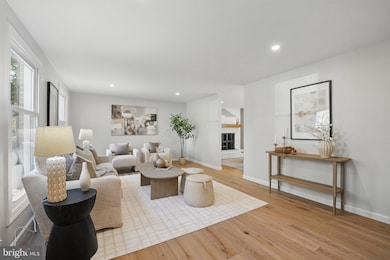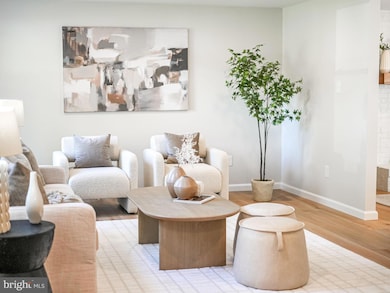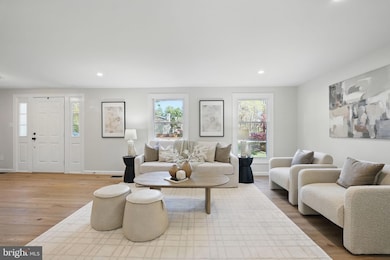
6127 Pond Spice Ln Burke, VA 22015
Burke Centre NeighborhoodEstimated payment $7,330/month
Highlights
- Eat-In Gourmet Kitchen
- View of Trees or Woods
- Colonial Architecture
- Terra Centre Elementary School Rated A-
- Open Floorplan
- Wood Flooring
About This Home
***Offer deadline 12:00 noon on Monday 4/14*** Be the envy of Burke—this gorgeous center hall colonial is packed with style, space, and seriously swoon-worthy updates! With over 3,600 square feet, a walkout basement, and a full 1/3-acre lot, this home checks all the boxes (and then some). Inside, it’s all about the details: wide-plank washed oak floors, custom steel railing, quartz countertops, a glass tile backsplash, and a cool slat accent wall. The all-new kitchen is a chef's dream—think stainless steel appliances, induction range, custom wood hood, under-cabinet lighting, full-height pantry with roll-out drawers, built-in microwave, plus an oversized island made for gathering, grazing, and good conversation. Upstairs, the owner’s suite brings all the spa vibes with a double vanity, frameless glass shower, two closets, and a stylish barn door. You’ll also find a main level laundry (no stairs!), a two-car attached garage, two cozy wood-burning fireplaces, and a bonus room that fits your vibe—work out, chill out, or get creative. Major Systems? Already done. New roof, windows, sliding doors, and water heater in 2025. HVAC in 2022. Plus all-new bathrooms, lighting, floors, doors, trim, and hardware. Just unpack and start living. Oh—and the backyard? Big, private, and paired with a spacious deck that’s made for BBQs, lazy mornings, or starry-night hangouts. All of this in the sought-after Robinson School Pyramid, with walkability to shops, restaurants, schools, and Burke Centre’s enviable amenities. Offered by Agent/Owner
Home Details
Home Type
- Single Family
Est. Annual Taxes
- $10,033
Year Built
- Built in 1979 | Remodeled in 2025
Lot Details
- 0.33 Acre Lot
- Property is in excellent condition
- Property is zoned 370
HOA Fees
- $87 Monthly HOA Fees
Parking
- 2 Car Attached Garage
- 4 Driveway Spaces
- Front Facing Garage
Home Design
- Colonial Architecture
- Brick Exterior Construction
- Poured Concrete
- Architectural Shingle Roof
- Vinyl Siding
- Concrete Perimeter Foundation
Interior Spaces
- Property has 3 Levels
- Open Floorplan
- Ceiling Fan
- Recessed Lighting
- 2 Fireplaces
- Wood Burning Fireplace
- Screen For Fireplace
- Brick Fireplace
- Double Pane Windows
- Vinyl Clad Windows
- Double Hung Windows
- Window Screens
- Family Room Off Kitchen
- Formal Dining Room
- Views of Woods
- Attic
Kitchen
- Eat-In Gourmet Kitchen
- Breakfast Area or Nook
- Electric Oven or Range
- Built-In Microwave
- Ice Maker
- Dishwasher
- Stainless Steel Appliances
- Kitchen Island
- Upgraded Countertops
- Disposal
Flooring
- Wood
- Partially Carpeted
- Ceramic Tile
Bedrooms and Bathrooms
- 5 Bedrooms
- En-Suite Bathroom
- Bathtub with Shower
- Walk-in Shower
Laundry
- Laundry on main level
- Front Loading Dryer
- Front Loading Washer
Basement
- Walk-Out Basement
- Basement Fills Entire Space Under The House
- Interior and Exterior Basement Entry
- Sump Pump
- Basement Windows
Schools
- Terra Centre Elementary School
- Robinson Secondary Middle School
- Robinson Secondary High School
Utilities
- Central Air
- Air Source Heat Pump
- 200+ Amp Service
- Water Dispenser
- Electric Water Heater
- Cable TV Available
Listing and Financial Details
- Tax Lot 64
- Assessor Parcel Number 0774 05 0064
Community Details
Overview
- Association fees include common area maintenance, trash
- Burke Centre Conservancy HOA
- Burke Centre Subdivision
Amenities
- Common Area
- Community Center
Recreation
- Tennis Courts
- Community Basketball Court
- Community Playground
- Community Pool
- Pool Membership Available
- Jogging Path
Map
Home Values in the Area
Average Home Value in this Area
Tax History
| Year | Tax Paid | Tax Assessment Tax Assessment Total Assessment is a certain percentage of the fair market value that is determined by local assessors to be the total taxable value of land and additions on the property. | Land | Improvement |
|---|---|---|---|---|
| 2024 | $9,153 | $790,100 | $307,000 | $483,100 |
| 2023 | $8,903 | $788,950 | $307,000 | $481,950 |
| 2022 | $8,277 | $723,850 | $267,000 | $456,850 |
| 2021 | $7,540 | $642,510 | $227,000 | $415,510 |
| 2020 | $7,370 | $622,700 | $217,000 | $405,700 |
| 2019 | $7,074 | $597,680 | $207,000 | $390,680 |
| 2018 | $6,631 | $576,640 | $197,000 | $379,640 |
| 2017 | $6,859 | $590,760 | $197,000 | $393,760 |
| 2016 | $6,844 | $590,760 | $197,000 | $393,760 |
| 2015 | $6,302 | $564,710 | $197,000 | $367,710 |
| 2014 | $5,772 | $518,350 | $181,000 | $337,350 |
Property History
| Date | Event | Price | Change | Sq Ft Price |
|---|---|---|---|---|
| 04/11/2025 04/11/25 | For Sale | $1,150,000 | +43.8% | $417 / Sq Ft |
| 12/27/2024 12/27/24 | Sold | $800,000 | -3.0% | $311 / Sq Ft |
| 12/25/2024 12/25/24 | For Sale | $825,000 | -- | $320 / Sq Ft |
| 12/20/2024 12/20/24 | Pending | -- | -- | -- |
Deed History
| Date | Type | Sale Price | Title Company |
|---|---|---|---|
| Deed | $800,000 | Millennium Title |
Similar Homes in Burke, VA
Source: Bright MLS
MLS Number: VAFX2232384
APN: 0774-05-0064
- 6119 Dory Landing Ct
- 6132 Poburn Landing Ct
- 6055 Burnside Landing Dr
- 6218 Belleair Rd
- 10435 Todman Landing Ct
- 6115 Martins Landing Ct
- 6001 Powells Landing Rd
- 10005 Beacon Pond Ln
- 10204 Faire Commons Ct
- 6165 Pohick Station Dr
- 6156 Pohick Station Dr
- 10310 Bridgetown Place Unit 56
- 5910 Wood Sorrels Ct
- 5884 Wood Flower Ct
- 10608 Winslow Dr
- 5940 Burnside Landing Dr
- 10350 Luria Commons Ct Unit 1A
- 10350 Luria Commons Ct Unit 3 H
- 10320 Luria Commons Ct Unit 1 A
- 9942 Hemlock Woods Ln

