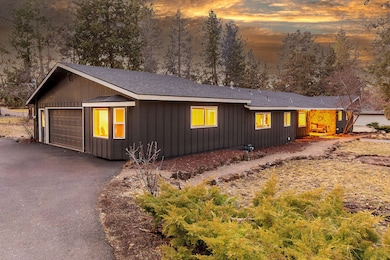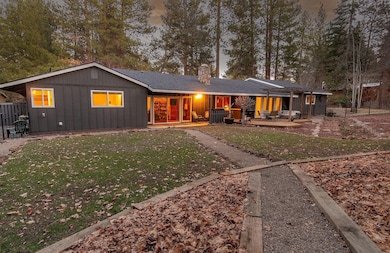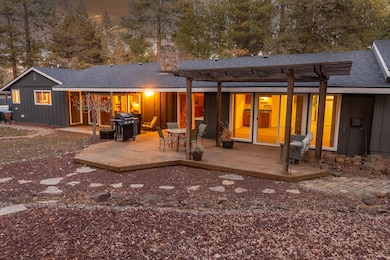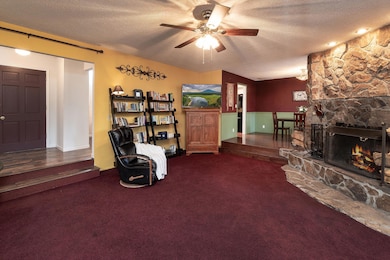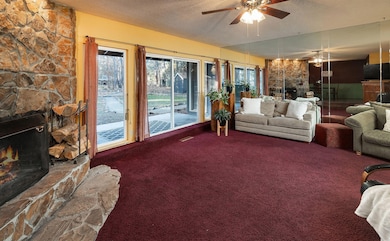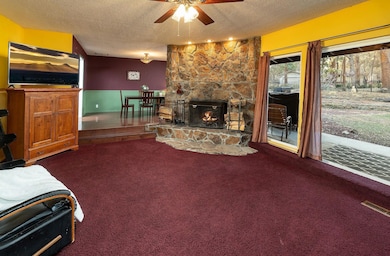
61271 Kwinnum Dr Bend, OR 97702
Old Farm District NeighborhoodHighlights
- Greenhouse
- RV Access or Parking
- Deck
- Spa
- Two Primary Bedrooms
- Territorial View
About This Home
As of February 2025Discover this charming mid-century gem in SE Bend's desirable Tillicum Village neighborhood. Spanning 2,671 sq. ft., this spacious single-level home features 4 bedrooms and 3 bathrooms, is perfectly situated on a .39-acre lot with mature landscaping. Enjoy a sunny, parklike setting with a private, fenced backyard and multiple outdoor living areas, including a large partially covered back deck plumbed for a gas BBQ and a hot tub. Inside, enjoy an eat-in kitchen, a formal dining area, and a large living room with a wood-burning fireplace with floor-to-ceiling lava rock façade. The massive bonus room includes a full bath, wet bar, and separate access, and offers endless possibilities. Additional highlights include an attached oversized 2-car garage, RV parking, a laundry room, greenhouse, and storage shed. New roof January 2025. With easy access to community parks, walking trails, shopping, and schools, this lovingly maintained home is ready for your personal touch! Welcome home.
Home Details
Home Type
- Single Family
Est. Annual Taxes
- $4,178
Year Built
- Built in 1967
Lot Details
- 0.39 Acre Lot
- Fenced
- Landscaped
- Rock Outcropping
- Front and Back Yard Sprinklers
- Sprinklers on Timer
- Property is zoned RS, RS
HOA Fees
- $74 Monthly HOA Fees
Parking
- 2 Car Attached Garage
- Garage Door Opener
- Gravel Driveway
- RV Access or Parking
Property Views
- Territorial
- Neighborhood
Home Design
- Ranch Style House
- Slab Foundation
- Frame Construction
- Composition Roof
Interior Spaces
- 2,671 Sq Ft Home
- Wet Bar
- Ceiling Fan
- Skylights
- Wood Burning Fireplace
- Gas Fireplace
- Double Pane Windows
- Vinyl Clad Windows
- Great Room with Fireplace
- Living Room with Fireplace
- Dining Room
- Bonus Room
- Laundry Room
Kitchen
- Eat-In Kitchen
- Breakfast Bar
- Double Oven
- Cooktop
- Microwave
- Disposal
Flooring
- Carpet
- Laminate
- Tile
- Vinyl
Bedrooms and Bathrooms
- 4 Bedrooms
- Double Master Bedroom
- Linen Closet
- Walk-In Closet
- In-Law or Guest Suite
- 3 Full Bathrooms
- Double Vanity
- Bathtub with Shower
- Bathtub Includes Tile Surround
Home Security
- Surveillance System
- Carbon Monoxide Detectors
- Fire and Smoke Detector
Outdoor Features
- Spa
- Deck
- Patio
- Greenhouse
- Shed
Schools
- R E Jewell Elementary School
- High Desert Middle School
Utilities
- Cooling Available
- Forced Air Heating System
- Heating System Uses Natural Gas
- Heating System Uses Wood
- Baseboard Heating
- Hot Water Circulator
- Water Heater
- Community Sewer or Septic
- Cable TV Available
Listing and Financial Details
- Legal Lot and Block 12 / 1
- Assessor Parcel Number 120157
Community Details
Overview
- Tillicum Village Subdivision
Recreation
- Park
- Trails
- Snow Removal
Security
- Building Fire-Resistance Rating
Map
Home Values in the Area
Average Home Value in this Area
Property History
| Date | Event | Price | Change | Sq Ft Price |
|---|---|---|---|---|
| 02/24/2025 02/24/25 | Sold | $750,000 | -4.9% | $281 / Sq Ft |
| 01/26/2025 01/26/25 | Pending | -- | -- | -- |
| 01/21/2025 01/21/25 | For Sale | $789,000 | -- | $295 / Sq Ft |
Tax History
| Year | Tax Paid | Tax Assessment Tax Assessment Total Assessment is a certain percentage of the fair market value that is determined by local assessors to be the total taxable value of land and additions on the property. | Land | Improvement |
|---|---|---|---|---|
| 2024 | $4,178 | $249,550 | -- | -- |
| 2023 | $3,873 | $242,290 | $0 | $0 |
| 2022 | $3,614 | $228,390 | $0 | $0 |
| 2021 | $3,619 | $221,740 | $0 | $0 |
| 2020 | $3,434 | $221,740 | $0 | $0 |
| 2019 | $3,338 | $215,290 | $0 | $0 |
| 2018 | $3,244 | $209,020 | $0 | $0 |
| 2017 | $3,149 | $202,940 | $0 | $0 |
| 2016 | $3,003 | $197,030 | $0 | $0 |
| 2015 | $2,920 | $191,300 | $0 | $0 |
| 2014 | $2,834 | $185,730 | $0 | $0 |
Mortgage History
| Date | Status | Loan Amount | Loan Type |
|---|---|---|---|
| Previous Owner | $100,000 | Credit Line Revolving | |
| Previous Owner | $260,000 | Unknown | |
| Previous Owner | $42,000 | Credit Line Revolving | |
| Previous Owner | $175,000 | Unknown |
Deed History
| Date | Type | Sale Price | Title Company |
|---|---|---|---|
| Warranty Deed | $750,000 | First American Title |
Similar Homes in Bend, OR
Source: Southern Oregon MLS
MLS Number: 220194779
APN: 120157
- 61241 Benham Rd
- 20289 Knightsbridge Place
- 20463 Klahani Dr
- 61292 Parrell Rd Unit 30
- 20277 Knightsbridge Place Unit Lol 28
- 61310 Parrell Rd Unit 26
- 20282 Narnia Place
- 61207 Travis Rd
- 61225 Nisika Ct
- 20250 Narnia Place
- 61389 SE Preston St
- 61241 SE Brock Ln
- 20434 Jacklight Ln
- 20393 Penhollow Ln
- 20473 Jacklight Ln
- 61416 SE Lana Way
- 20606 SE Boer Place SE
- 20623 SE Boer Place SE Unit Lot 132
- 20611 SE Boer Place SE Unit Lot 129
- 20607 SE Boer Place SE Unit Lot 128

