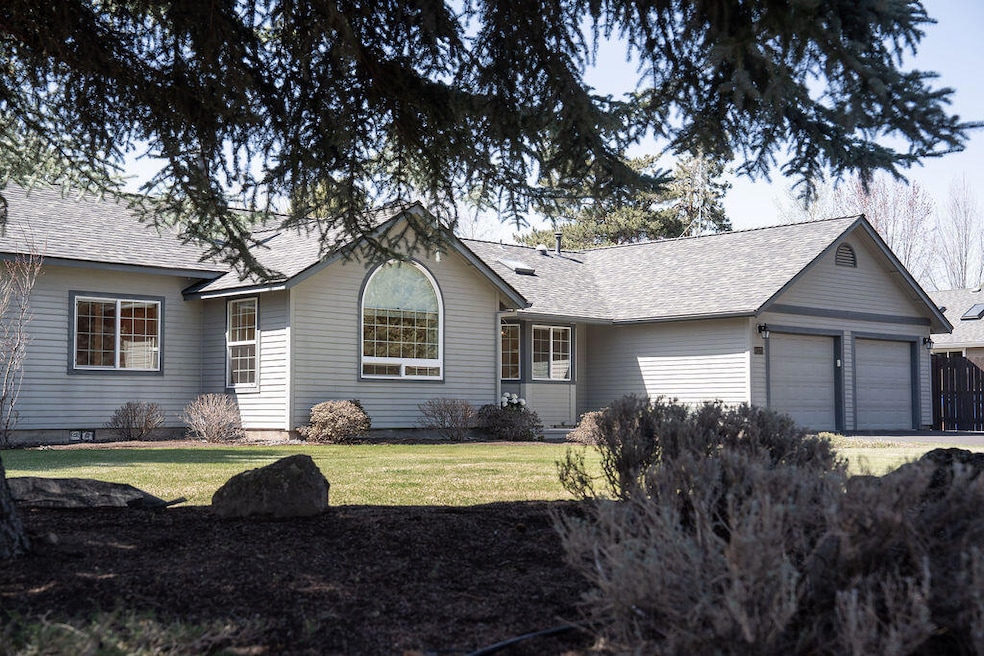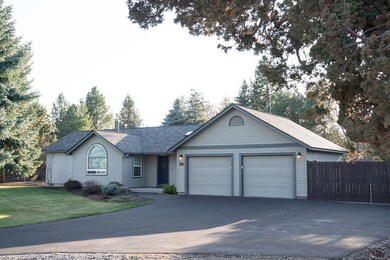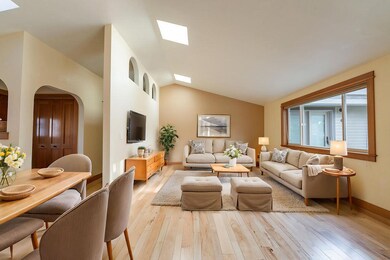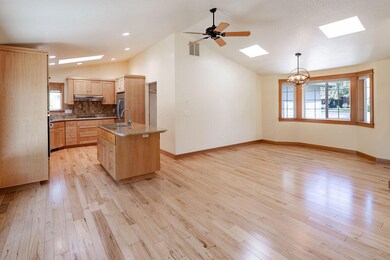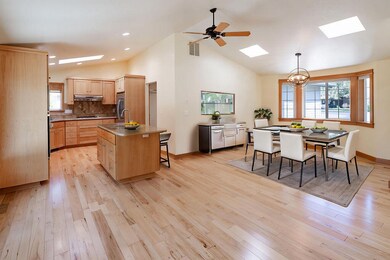
61275 Victory Loop Bend, OR 97702
Old Farm District NeighborhoodEstimated payment $5,168/month
Highlights
- Covered Arena
- Gated Parking
- Northwest Architecture
- RV Access or Parking
- Open Floorplan
- Vaulted Ceiling
About This Home
Beautiful Single-Level home on .47 lot! This 1926 sf, 3-bedrms, 2 bath home offers a bright open floor plan w/vaulted ceiling in Great rm, Dining & Kitchen. The well-appointed kitchen w/granite counters, built-in appliances & KitchenAid refrigerator included. Pantry w/pull-out drawers, lots of storage are in laundry rm. Electrolux washer & dryer on pedestals are included. The spacious primary suite features custom built cabinets, french doors to deck, spa-like bath w/heated floors & towel rack and tile shower. Two generously sized bedrooms, w/a custom Murphy bed, dual closets & lots of storage. Oversized 2-car garage w/storage & workshop. Enjoy the beautiful landscaped yard w/paver walkways, fenced back yard w/privacy, raised garden beds, paver patio w/Ramada, spacious deck & garden shed. Perfect yard for entertaining! Smart sprinklers in front & back. RV paved parking in gated fence area. This exceptional property w/premium features & incredible outdoor space, Welcomes You Home!!
Home Details
Home Type
- Single Family
Est. Annual Taxes
- $5,184
Year Built
- Built in 1989
Lot Details
- 0.47 Acre Lot
- Fenced
- Drip System Landscaping
- Level Lot
- Front and Back Yard Sprinklers
- Garden
- Property is zoned RL, RL
Parking
- 2 Car Attached Garage
- Workshop in Garage
- Garage Door Opener
- Driveway
- Gated Parking
- On-Street Parking
- RV Access or Parking
Home Design
- Northwest Architecture
- Stem Wall Foundation
- Frame Construction
- Composition Roof
Interior Spaces
- 1,926 Sq Ft Home
- 1-Story Property
- Open Floorplan
- Central Vacuum
- Built-In Features
- Vaulted Ceiling
- Ceiling Fan
- Skylights
- Double Pane Windows
- Vinyl Clad Windows
- Great Room
- Living Room with Fireplace
- Dining Room
- Neighborhood Views
Kitchen
- Oven
- Cooktop with Range Hood
- Microwave
- Dishwasher
- Kitchen Island
- Granite Countertops
- Tile Countertops
- Disposal
Flooring
- Wood
- Tile
Bedrooms and Bathrooms
- 3 Bedrooms
- Walk-In Closet
- 2 Full Bathrooms
- Double Vanity
- Bathtub with Shower
- Bathtub Includes Tile Surround
- Solar Tube
Laundry
- Laundry Room
- Dryer
- Washer
Home Security
- Smart Lights or Controls
- Surveillance System
- Smart Thermostat
- Carbon Monoxide Detectors
- Fire and Smoke Detector
Eco-Friendly Details
- ENERGY STAR Qualified Equipment for Heating
- Smart Irrigation
Outdoor Features
- Gazebo
- Separate Outdoor Workshop
- Shed
- Storage Shed
Schools
- Silver Rail Elementary School
- High Desert Middle School
- Caldera High School
Horse Facilities and Amenities
- Covered Arena
Utilities
- Forced Air Heating and Cooling System
- Heating System Uses Natural Gas
- Natural Gas Connected
- Water Heater
- Septic Tank
- Leach Field
- Phone Available
- Cable TV Available
Community Details
- No Home Owners Association
- Mtn Vista Subdivision
Listing and Financial Details
- Legal Lot and Block 13 / 1
- Assessor Parcel Number 174670
Map
Home Values in the Area
Average Home Value in this Area
Tax History
| Year | Tax Paid | Tax Assessment Tax Assessment Total Assessment is a certain percentage of the fair market value that is determined by local assessors to be the total taxable value of land and additions on the property. | Land | Improvement |
|---|---|---|---|---|
| 2024 | $5,184 | $309,630 | -- | -- |
| 2023 | $4,806 | $300,620 | $0 | $0 |
| 2022 | $4,484 | $283,370 | $0 | $0 |
| 2021 | $4,491 | $275,120 | $0 | $0 |
| 2020 | $4,260 | $275,120 | $0 | $0 |
| 2019 | $4,142 | $267,110 | $0 | $0 |
| 2018 | $3,862 | $248,860 | $0 | $0 |
| 2017 | $3,749 | $241,620 | $0 | $0 |
| 2016 | $3,575 | $234,590 | $0 | $0 |
| 2015 | $3,476 | $227,760 | $0 | $0 |
| 2014 | $3,374 | $221,130 | $0 | $0 |
Property History
| Date | Event | Price | Change | Sq Ft Price |
|---|---|---|---|---|
| 04/25/2025 04/25/25 | For Sale | $848,500 | -- | $441 / Sq Ft |
Mortgage History
| Date | Status | Loan Amount | Loan Type |
|---|---|---|---|
| Closed | $129,100 | New Conventional | |
| Closed | $181,000 | Unknown | |
| Closed | $140,000 | Unknown |
Similar Homes in Bend, OR
Source: Central Oregon Association of REALTORS®
MLS Number: 220200356
APN: 174670
- 61270 Victory Loop
- 61197 Cottonwood Dr
- 61336 Mount Vista Dr
- 21160 Claremont Ct
- 61335 Steens Mountain Loop
- 61415 Steens Mountain Loop
- 20942 King David Ave
- 21244 SE Pelee Dr
- 61148 Hilmer Creek Dr
- 21625 SE Fuji Dr SE
- 21609 SE Fuji Dr
- 20895 Desert Woods Dr
- 21533 SE Etna Place
- 21208 SE Pelee Dr
- 61151 Manhae Ln
- 21513 SE Etna Place SE
- 61445 SE 27th St Unit 25
- 61445 SE 27th St Unit 14
- 61445 SE 27th St Unit 59
- 61445 SE 27th St Unit 86
