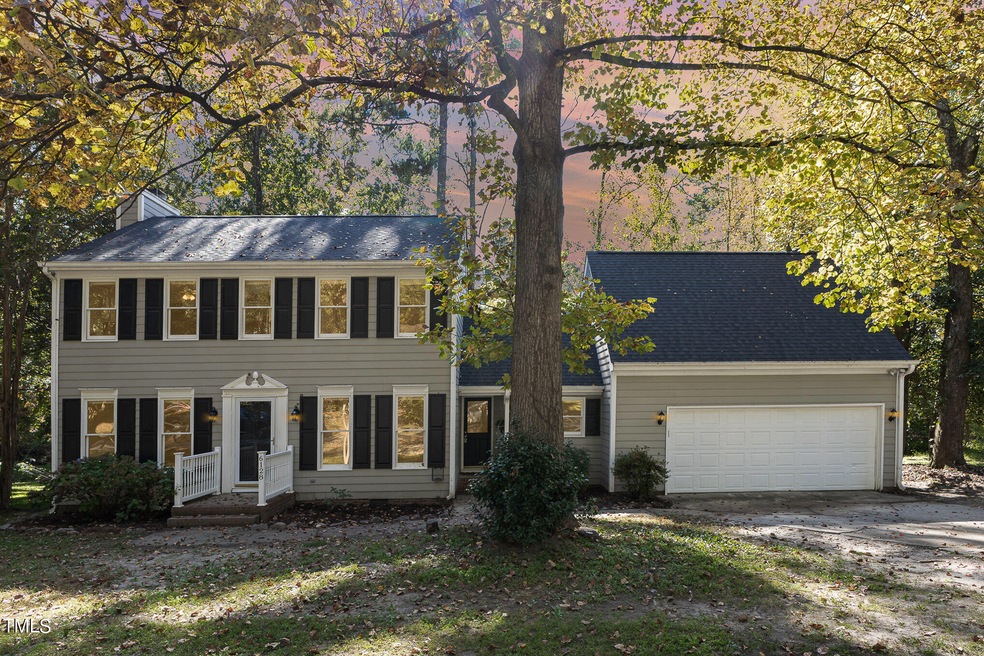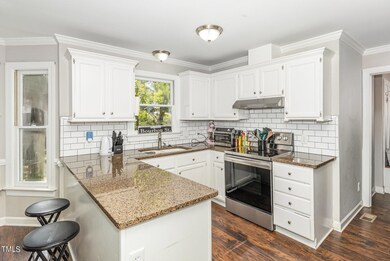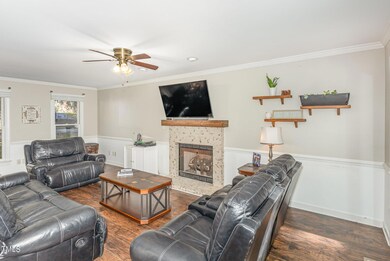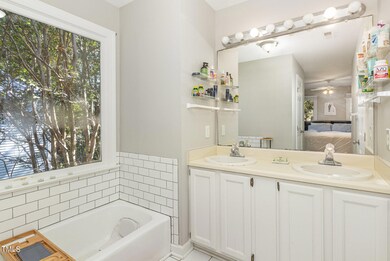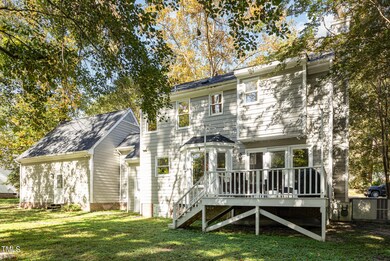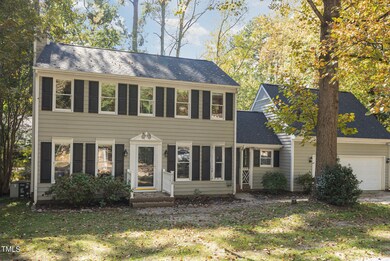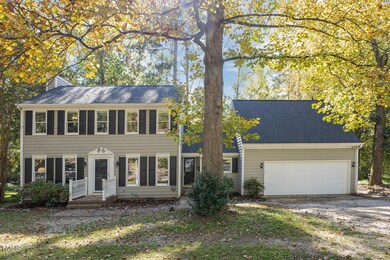
6128 River Landings Dr Raleigh, NC 27604
Northeast Raleigh NeighborhoodHighlights
- Deck
- No HOA
- 2 Car Attached Garage
- Traditional Architecture
- Breakfast Room
- Laundry Room
About This Home
As of December 2024Welcome to 6128 River Landings Rd in the desirable River Landings subdivision! This charming home has been thoughtfully maintained, offering a mix of modern updates and classic comfort. The roof, replaced in 2023, ensures lasting durability. A newly finished fourth bedroom and third full bathroom above the garage, with a separate entrance, provide flexibility for extra rental income or a private guest suite.
Inside, the home features smooth ceilings, fresh paint, and updated finishes that enhance the overall appeal. The kitchen boasts sleek granite countertops, a stylish tile backsplash, and stainless steel appliances perfect for both casual meals and entertaining.
The living area offers a cozy fireplace, while the large laundry room adds convenience. The primary suite includes his-and-hers closets, double vanities, a garden tub, a separate shower, and a private water closet. Outside, the oversized deck is perfect for relaxing or entertaining.
In addition to its charming interior, this home is ideally located near the Neuse River Greenway, offering easy access to miles of scenic walking and biking trails. The home is also conveniently close to the expanding 540 corridor, putting you just minutes away from exciting new developments, shopping, dining, and top-notch amenities.
With a perfect blend of updates and a prime location, this home is a must-see! Schedule your showing today to experience it firsthand.
Home Details
Home Type
- Single Family
Est. Annual Taxes
- $3,220
Year Built
- Built in 1990
Lot Details
- 0.25 Acre Lot
- Landscaped with Trees
Parking
- 2 Car Attached Garage
- Front Facing Garage
- Garage Door Opener
- Private Driveway
- 2 Open Parking Spaces
Home Design
- Traditional Architecture
- Block Foundation
- Architectural Shingle Roof
- Masonite
Interior Spaces
- 1,625 Sq Ft Home
- 2-Story Property
- Gas Fireplace
- Insulated Windows
- Entrance Foyer
- Living Room with Fireplace
- Breakfast Room
- Dining Room
- Utility Room
- Basement
- Crawl Space
- Pull Down Stairs to Attic
- Fire and Smoke Detector
Kitchen
- Electric Range
- Range Hood
- Dishwasher
Flooring
- Carpet
- Tile
- Luxury Vinyl Tile
Bedrooms and Bathrooms
- 4 Bedrooms
Laundry
- Laundry Room
- Laundry on main level
Outdoor Features
- Deck
- Rain Gutters
Schools
- River Bend Elementary And Middle School
- Rolesville High School
Utilities
- Forced Air Heating and Cooling System
- Electric Water Heater
Community Details
- No Home Owners Association
- River Landings Subdivision
Listing and Financial Details
- Assessor Parcel Number 0149148
Map
Home Values in the Area
Average Home Value in this Area
Property History
| Date | Event | Price | Change | Sq Ft Price |
|---|---|---|---|---|
| 12/03/2024 12/03/24 | Sold | $375,000 | 0.0% | $231 / Sq Ft |
| 10/30/2024 10/30/24 | Pending | -- | -- | -- |
| 10/24/2024 10/24/24 | For Sale | $375,000 | -- | $231 / Sq Ft |
Tax History
| Year | Tax Paid | Tax Assessment Tax Assessment Total Assessment is a certain percentage of the fair market value that is determined by local assessors to be the total taxable value of land and additions on the property. | Land | Improvement |
|---|---|---|---|---|
| 2024 | $3,220 | $368,429 | $120,000 | $248,429 |
| 2023 | $2,578 | $234,687 | $52,000 | $182,687 |
| 2022 | $2,396 | $234,687 | $52,000 | $182,687 |
| 2021 | $2,259 | $230,087 | $52,000 | $178,087 |
| 2020 | $2,207 | $228,987 | $52,000 | $176,987 |
| 2019 | $1,894 | $161,742 | $36,000 | $125,742 |
| 2018 | $1,787 | $161,742 | $36,000 | $125,742 |
| 2017 | $1,703 | $161,742 | $36,000 | $125,742 |
| 2016 | $1,668 | $161,742 | $36,000 | $125,742 |
| 2015 | $1,682 | $160,494 | $36,000 | $124,494 |
| 2014 | -- | $160,494 | $36,000 | $124,494 |
Mortgage History
| Date | Status | Loan Amount | Loan Type |
|---|---|---|---|
| Open | $356,250 | New Conventional | |
| Closed | $356,250 | New Conventional | |
| Previous Owner | $50,000 | Credit Line Revolving | |
| Previous Owner | $210,490 | New Conventional | |
| Previous Owner | $164,415 | Purchase Money Mortgage | |
| Previous Owner | $122,500 | Stand Alone Refi Refinance Of Original Loan | |
| Previous Owner | $109,900 | Balloon | |
| Previous Owner | $25,000 | Credit Line Revolving | |
| Previous Owner | $112,000 | No Value Available | |
| Previous Owner | $112,000 | Unknown | |
| Closed | $20,000 | No Value Available |
Deed History
| Date | Type | Sale Price | Title Company |
|---|---|---|---|
| Warranty Deed | $375,000 | None Listed On Document | |
| Warranty Deed | $375,000 | None Listed On Document | |
| Warranty Deed | $217,000 | None Available | |
| Warranty Deed | $169,500 | None Available | |
| Interfamily Deed Transfer | -- | None Available | |
| Interfamily Deed Transfer | -- | -- |
Similar Homes in Raleigh, NC
Source: Doorify MLS
MLS Number: 10059972
APN: 1736.04-72-8832-000
- 6100 River Laurel Ct
- 6308 Saybrooke Dr
- 6441 Pathfinder Way
- 4708 River Boat Landing Ct
- 6616 Pathfinder Way
- 5943 River Landings Dr
- 4511 Black Drum Dr
- 4505 Black Drum Dr
- 4507 Black Drum Dr
- 5109 Deep Channel Dr
- 4929 Trout Crest Ct
- 4937 Trout Crest Ct
- 4912 Caddis Bend
- 4906 Caddis Bend
- 4941 Caddis Bend
- 5302 River Reach Dr
- 5306 River Reach Dr
- 4953 Trout Crest Ct
- 5320 River Reach Dr
- 5322 River Reach Dr
