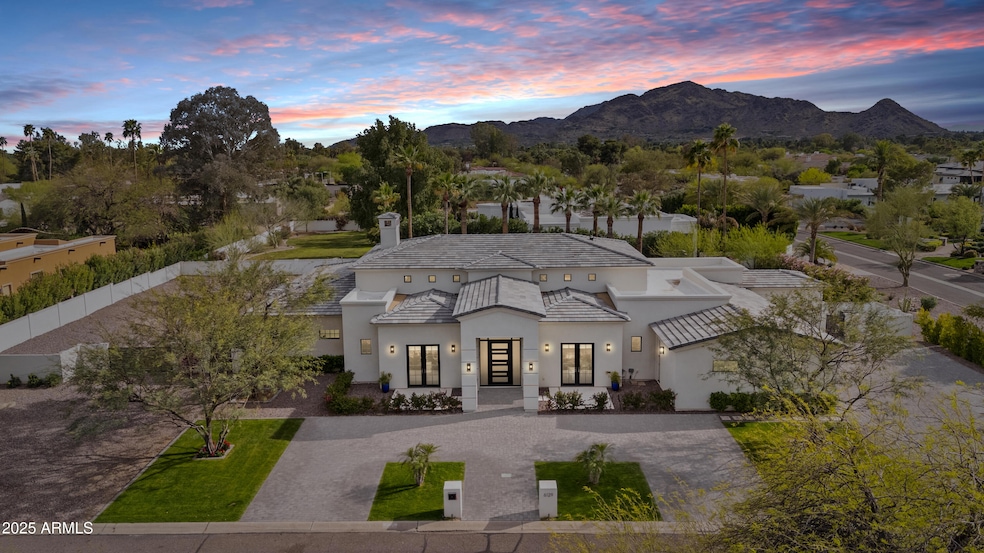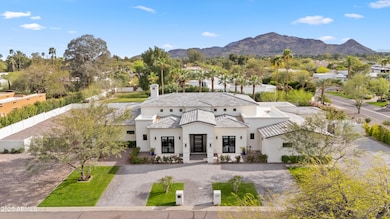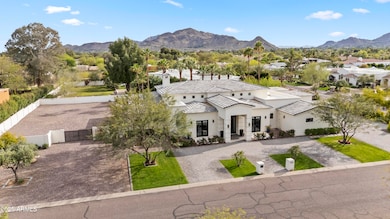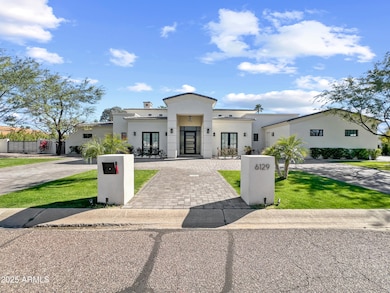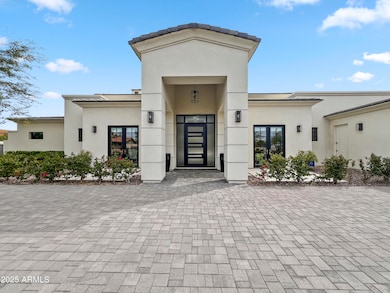
6129 E Turquoise Ave Paradise Valley, AZ 85253
Paradise Valley NeighborhoodEstimated payment $26,973/month
Highlights
- Hot Property
- Heated Spa
- 0.82 Acre Lot
- Cherokee Elementary School Rated A
- RV Gated
- Mountain View
About This Home
Modern one story soft contemporary. Entering the home enjoy an airy feel with high ceilings and views of the beautiful backyard. Open kitchen with top of the line Thermador appliances, two dishwashers, double ovens and wine refrigerator. Four bedroom, split setup features separate sitting area for guest wing. Large master suite. Backyard oasis has numerous palm trees, beautiful pool and Jacuzzi, separate waterfall, and firepit. Additional RV gate and drive. Lot is large enough to accommodate a guest house. Experience PV living at its best!
Open House Schedule
-
Saturday, April 26, 202512:00 to 3:00 pm4/26/2025 12:00:00 PM +00:004/26/2025 3:00:00 PM +00:00Add to Calendar
Home Details
Home Type
- Single Family
Est. Annual Taxes
- $8,884
Year Built
- Built in 2018
Lot Details
- 0.82 Acre Lot
- Desert faces the front and back of the property
- Block Wall Fence
- Misting System
- Front and Back Yard Sprinklers
- Sprinklers on Timer
- Private Yard
- Grass Covered Lot
Parking
- 8 Open Parking Spaces
- 4 Car Garage
- Side or Rear Entrance to Parking
- RV Gated
Home Design
- Contemporary Architecture
- Wood Frame Construction
- Concrete Roof
- Foam Roof
- Block Exterior
- Stucco
Interior Spaces
- 5,100 Sq Ft Home
- 1-Story Property
- Wet Bar
- Gas Fireplace
- Family Room with Fireplace
- Mountain Views
Kitchen
- Breakfast Bar
- Gas Cooktop
- Built-In Microwave
- Kitchen Island
- Granite Countertops
Flooring
- Wood
- Carpet
- Stone
Bedrooms and Bathrooms
- 4 Bedrooms
- Primary Bathroom is a Full Bathroom
- 5 Bathrooms
- Dual Vanity Sinks in Primary Bathroom
- Hydromassage or Jetted Bathtub
- Bathtub With Separate Shower Stall
Pool
- Heated Spa
- Heated Pool
- Diving Board
Schools
- Cherokee Elementary School
- Cocopah Middle School
- Chaparral High School
Utilities
- Cooling Available
- Zoned Heating
- Heating System Uses Natural Gas
- Tankless Water Heater
- High Speed Internet
- Cable TV Available
Additional Features
- No Interior Steps
- Playground
Community Details
- No Home Owners Association
- Association fees include no fees
- Built by FHR Construction
- Tierra Feliz North Unit 2 Subdivision
Listing and Financial Details
- Tax Lot 133
- Assessor Parcel Number 168-02-054
Map
Home Values in the Area
Average Home Value in this Area
Tax History
| Year | Tax Paid | Tax Assessment Tax Assessment Total Assessment is a certain percentage of the fair market value that is determined by local assessors to be the total taxable value of land and additions on the property. | Land | Improvement |
|---|---|---|---|---|
| 2025 | $8,884 | $120,673 | -- | -- |
| 2024 | $8,694 | $114,927 | -- | -- |
| 2023 | $8,694 | $211,370 | $42,270 | $169,100 |
| 2022 | $8,314 | $173,250 | $34,650 | $138,600 |
| 2021 | $8,639 | $155,680 | $31,130 | $124,550 |
| 2020 | $8,502 | $133,170 | $26,630 | $106,540 |
| 2019 | $3,982 | $65,000 | $13,000 | $52,000 |
| 2018 | $4,533 | $61,100 | $12,220 | $48,880 |
| 2017 | $4,332 | $58,330 | $11,660 | $46,670 |
| 2016 | $4,205 | $61,630 | $12,320 | $49,310 |
| 2015 | $3,835 | $53,010 | $10,600 | $42,410 |
Property History
| Date | Event | Price | Change | Sq Ft Price |
|---|---|---|---|---|
| 04/02/2025 04/02/25 | For Sale | $4,700,000 | +111.2% | $922 / Sq Ft |
| 08/08/2019 08/08/19 | Sold | $2,225,000 | -3.1% | $436 / Sq Ft |
| 07/06/2019 07/06/19 | Price Changed | $2,295,000 | -4.2% | $450 / Sq Ft |
| 06/07/2019 06/07/19 | Price Changed | $2,395,000 | -4.0% | $470 / Sq Ft |
| 05/15/2019 05/15/19 | For Sale | $2,495,000 | -- | $489 / Sq Ft |
Deed History
| Date | Type | Sale Price | Title Company |
|---|---|---|---|
| Warranty Deed | $2,225,000 | Arizona Premier Title | |
| Interfamily Deed Transfer | -- | Driggs Title Agency Inc | |
| Warranty Deed | $840,000 | Capital Title Agency Inc | |
| Warranty Deed | $995,000 | Capital Title Agency Inc | |
| Interfamily Deed Transfer | -- | -- | |
| Warranty Deed | $525,000 | Fidelity National Title | |
| Interfamily Deed Transfer | -- | -- |
Mortgage History
| Date | Status | Loan Amount | Loan Type |
|---|---|---|---|
| Open | $300,000 | Credit Line Revolving | |
| Previous Owner | $453,100 | New Conventional | |
| Previous Owner | $417,000 | Unknown | |
| Previous Owner | $340,000 | New Conventional | |
| Previous Owner | $300,000 | Credit Line Revolving | |
| Previous Owner | $595,000 | New Conventional | |
| Previous Owner | $80,000 | Credit Line Revolving | |
| Previous Owner | $800,000 | Balloon | |
| Previous Owner | $100,000 | Credit Line Revolving | |
| Previous Owner | $523,000 | Unknown | |
| Previous Owner | $150,000 | Credit Line Revolving | |
| Previous Owner | $367,500 | New Conventional |
About the Listing Agent

-Tom Bodmer finds personal satisfaction in providing clients the best possible real estate service.
-Graduate of Arizona School of Real Estate.
-Active member of the Scottsdale Area Association of REALTORS (SAAR).
-Certified mediator though the office of the Attorney General State of Arizona.
-Patron member of Scottsdale Sister Cities Association, INC.,suporting their mission as ambassadors of international friendship and goodwill.
-Bachelor of Arts in American Studies at Hiram
Tom's Other Listings
Source: Arizona Regional Multiple Listing Service (ARMLS)
MLS Number: 6840890
APN: 168-02-054
- 6215 E Turquoise Ave
- 6023 E Turquoise Ave
- 6322 E Turquoise Ave
- 6229 E Gold Dust Ave
- 6323 E Gold Dust Ave
- 10050 N 58th Place
- 10249 N 58th Place Unit 33
- 10249 N 58th Place
- 5917 E North Ln
- 5838 E Berneil Ln
- 6020 E Shea Blvd
- 10420 N 64th Place
- 10050 N 58th St
- 5825 E Cochise Rd
- 10220 N 66th St
- 6584 E Gold Dust Ave
- 10242 N 58th St
- 6428 E Shea Blvd
- 5827 E Sanna St
- 6147 E Desert Cove Ave
