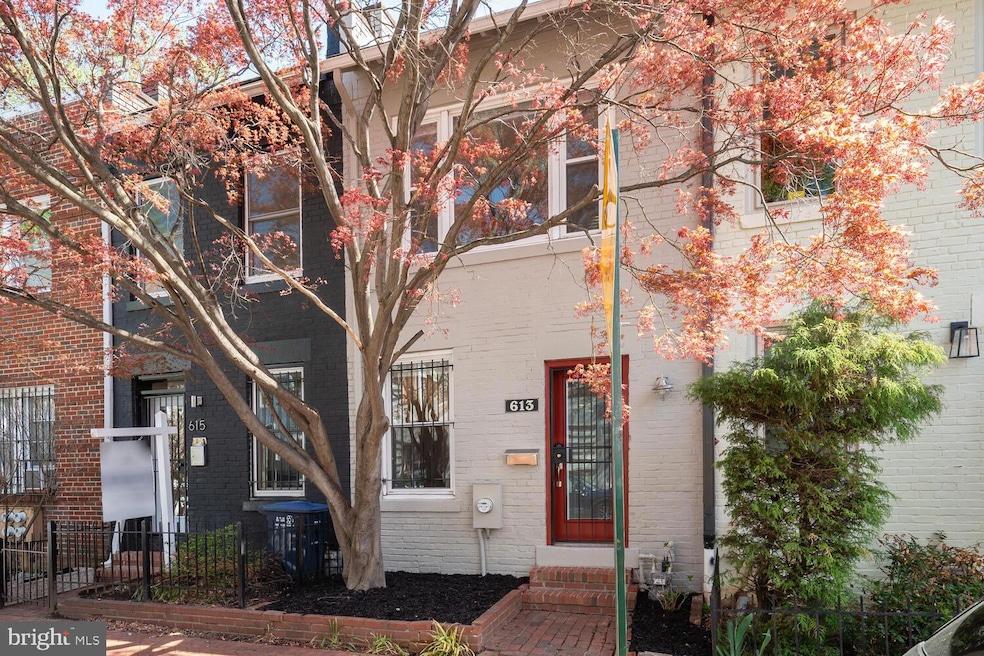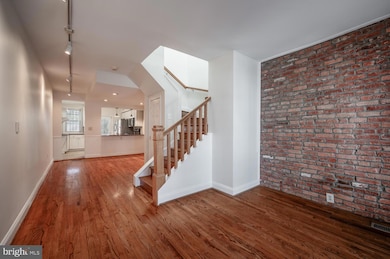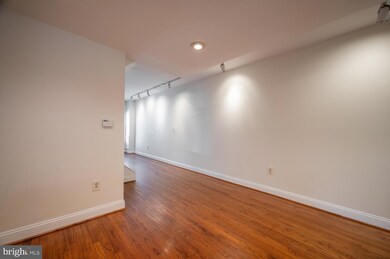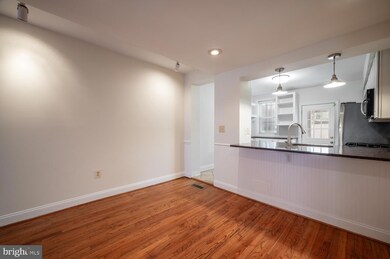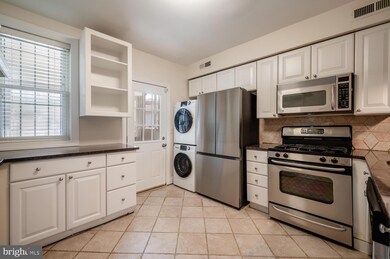
613 14th Place NE Washington, DC 20002
Atlas District NeighborhoodEstimated payment $4,269/month
Highlights
- Gourmet Kitchen
- Federal Architecture
- No HOA
- Open Floorplan
- Wood Flooring
- 4-minute walk to Kingsman Dog Park
About This Home
Bright and charming two-bedroom two-bath home nestled on a quiet, tree-lined one-way street in Capitol Hill. Hardwood floors, recessed lighting, lovely tiling and modern finishes encompass the living spaces. This freshly painted home features skylights that fill the space with natural light. The main level includes a light-filled living room with exposed brick and a dedicated dining space, The open concept kitchen features stainless-steel appliances, granite countertops, custom cabinetry and breakfast bar. The flow to the dining and living areas is ideal for entertaining indoors and out. Step up the skylit staircase to the second floor’s two generously sized bedrooms and bathrooms. The bathrooms are adorned with ceramic tile and ceiling high tub surround. Retreat to the airy primary bedroom with a full en-suite bath. Stargaze through the skylights or head out the French doors to enjoy a relaxing evening on the second story deck with sunrise views. Back downstairs at the rear of the home the lovely screened porch will easily become your favorite place to unwind, Step out onto the versatile patio perfect for grilling and entertaining or for private parking. The home’s location offers the best of everything. Enjoy quick access just outside your doorstep to all that Capitol Hill and the H Street corridor has to offer.
Townhouse Details
Home Type
- Townhome
Est. Annual Taxes
- $6,415
Year Built
- Built in 1912
Lot Details
- 1,096 Sq Ft Lot
Parking
- Off-Street Parking
Home Design
- Federal Architecture
- Brick Exterior Construction
Interior Spaces
- 912 Sq Ft Home
- Property has 2 Levels
- Open Floorplan
- Ceiling Fan
- Skylights
- Window Treatments
- Dining Area
Kitchen
- Gourmet Kitchen
- Gas Oven or Range
- Built-In Microwave
- Dishwasher
- Stainless Steel Appliances
- Disposal
Flooring
- Wood
- Ceramic Tile
Bedrooms and Bathrooms
- 2 Bedrooms
- 2 Full Bathrooms
Laundry
- Front Loading Dryer
- Front Loading Washer
Utilities
- Forced Air Heating and Cooling System
- Natural Gas Water Heater
Community Details
- No Home Owners Association
- Old City #1 Subdivision
Listing and Financial Details
- Tax Lot 184
- Assessor Parcel Number 1051//0184
Map
Home Values in the Area
Average Home Value in this Area
Tax History
| Year | Tax Paid | Tax Assessment Tax Assessment Total Assessment is a certain percentage of the fair market value that is determined by local assessors to be the total taxable value of land and additions on the property. | Land | Improvement |
|---|---|---|---|---|
| 2024 | $6,415 | $754,720 | $486,740 | $267,980 |
| 2023 | $6,309 | $742,210 | $481,420 | $260,790 |
| 2022 | $5,109 | $679,770 | $433,100 | $246,670 |
| 2021 | $4,847 | $646,540 | $422,000 | $224,540 |
| 2020 | $4,677 | $625,990 | $407,760 | $218,230 |
| 2019 | $4,436 | $596,680 | $386,530 | $210,150 |
| 2018 | $4,202 | $567,650 | $0 | $0 |
| 2017 | $4,110 | $563,080 | $0 | $0 |
| 2016 | $3,742 | $534,030 | $0 | $0 |
| 2015 | $3,404 | $484,750 | $0 | $0 |
| 2014 | $3,105 | $435,450 | $0 | $0 |
Property History
| Date | Event | Price | Change | Sq Ft Price |
|---|---|---|---|---|
| 04/23/2025 04/23/25 | Price Changed | $669,000 | -1.5% | $734 / Sq Ft |
| 04/03/2025 04/03/25 | For Sale | $679,000 | +11.3% | $745 / Sq Ft |
| 07/28/2017 07/28/17 | Sold | $610,000 | +0.1% | $603 / Sq Ft |
| 06/29/2017 06/29/17 | Pending | -- | -- | -- |
| 06/21/2017 06/21/17 | For Sale | $609,500 | -- | $602 / Sq Ft |
Deed History
| Date | Type | Sale Price | Title Company |
|---|---|---|---|
| Deed | $850,000 | First American Title | |
| Special Warranty Deed | $610,000 | Kvs Title Llc | |
| Warranty Deed | $440,000 | -- | |
| Warranty Deed | $420,000 | -- | |
| Warranty Deed | $433,500 | -- |
Mortgage History
| Date | Status | Loan Amount | Loan Type |
|---|---|---|---|
| Previous Owner | $528,000 | New Conventional | |
| Previous Owner | $549,000 | New Conventional | |
| Previous Owner | $396,000 | New Conventional | |
| Previous Owner | $315,000 | New Conventional | |
| Previous Owner | $1,050,000 | Stand Alone Second | |
| Previous Owner | $346,800 | New Conventional | |
| Previous Owner | $65,025 | Credit Line Revolving |
Similar Homes in Washington, DC
Source: Bright MLS
MLS Number: DCDC2193586
APN: 1051-0184
- 613 14th Place NE
- 615 14th Place NE
- 603 14th St NE
- 615 15th St NE Unit 1
- 461 15th St NE
- 1509 Gales St NE Unit 1
- 1385 F St NE
- 711 15th St NE Unit 4
- 617 Elliott St NE
- 1375 Maryland Ave NE Unit F
- 1524 Gales St NE
- 1610 Rosedale St NE
- 705 16th St NE
- 1638 Rosedale St NE
- 1350 Maryland Ave NE Unit 114
- 410 15th St NE Unit 22
- 1334 Maryland Ave NE
- 1515 Isherwood St NE
- 1328 Maryland Ave NE Unit 3
- 1620 E St NE Unit 1
