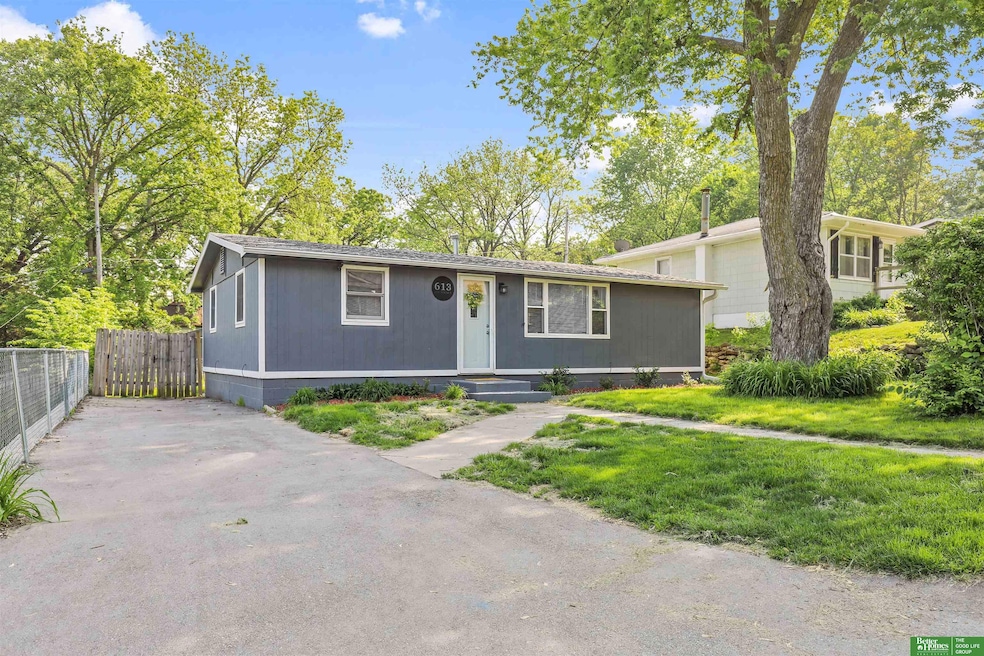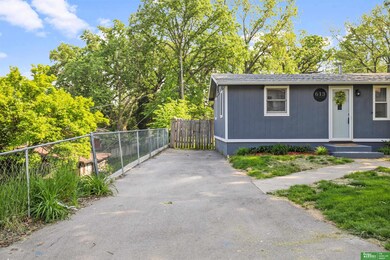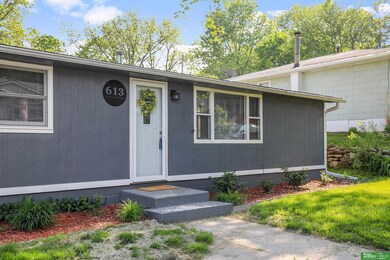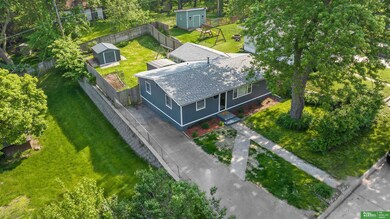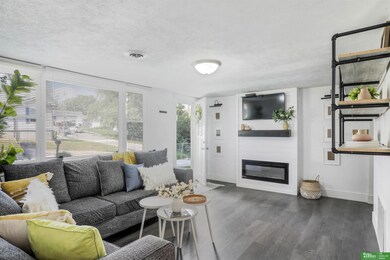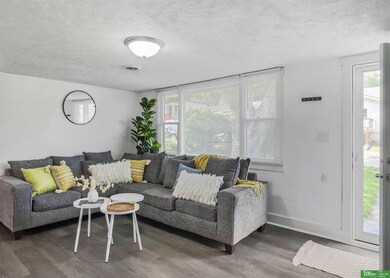
613 6th Ave Plattsmouth, NE 68048
Highlights
- Deck
- No HOA
- Shed
- Ranch Style House
- Balcony
- Forced Air Heating and Cooling System
About This Home
As of June 2024Hard to find a home as stylish and eye-catching as this one at such a great price. Only steps away from the beloved Rhylander outdoor recreation area, trails, playground, and ball fields! This ranch home is move-in ready, top to bottom and offers 3 bedrooms and 2 bathrooms! Living room greets you with its electric fireplace with shiplap surround, large windows, and open-concept into the kitchen. Kitchen is totally updated with granite countertops, stainless appliances to include a gas range, a bar that can fit 3-4 barstools, and convenient custom chalkboard wall. You'll find smart built-in features throughout such as the dining nook with built-in bench seating (benches and table stay) - don't miss the hidden storage in the benches too. Walk out to your newer 16 ft deck with pergola, sunshade, and ambiance rope lighting. Large fully-fenced backyard with large 16x12 storage shed and garden area. Newer roof (<2 yrs old), extra long driveway, HVAC new in 2023.
Home Details
Home Type
- Single Family
Est. Annual Taxes
- $2,307
Year Built
- Built in 1954
Lot Details
- 6,120 Sq Ft Lot
- Lot Dimensions are 51' x 120'
- Property is Fully Fenced
- Privacy Fence
- Wood Fence
Parking
- No Garage
Home Design
- Ranch Style House
- Slab Foundation
- Composition Roof
Interior Spaces
- 1,120 Sq Ft Home
- Electric Fireplace
- Living Room with Fireplace
Kitchen
- Oven or Range
- Dishwasher
Flooring
- Wall to Wall Carpet
- Laminate
Bedrooms and Bathrooms
- 3 Bedrooms
Laundry
- Dryer
- Washer
Outdoor Features
- Balcony
- Deck
- Shed
Schools
- Plattsmouth Elementary And Middle School
- Plattsmouth High School
Utilities
- Forced Air Heating and Cooling System
- Heating System Uses Gas
Community Details
- No Home Owners Association
- Plattsmouth Subdivision
Listing and Financial Details
- Assessor Parcel Number 0130002798
Map
Home Values in the Area
Average Home Value in this Area
Property History
| Date | Event | Price | Change | Sq Ft Price |
|---|---|---|---|---|
| 06/14/2024 06/14/24 | Sold | $222,000 | +0.9% | $198 / Sq Ft |
| 05/15/2024 05/15/24 | Pending | -- | -- | -- |
| 05/15/2024 05/15/24 | For Sale | $220,000 | +7.6% | $196 / Sq Ft |
| 03/07/2022 03/07/22 | Sold | $204,500 | +2.5% | $183 / Sq Ft |
| 02/01/2022 02/01/22 | Pending | -- | -- | -- |
| 01/28/2022 01/28/22 | For Sale | $199,500 | +99.5% | $178 / Sq Ft |
| 08/27/2021 08/27/21 | Sold | $100,000 | -10.7% | $89 / Sq Ft |
| 08/21/2021 08/21/21 | Pending | -- | -- | -- |
| 07/29/2021 07/29/21 | For Sale | $112,000 | -- | $100 / Sq Ft |
Tax History
| Year | Tax Paid | Tax Assessment Tax Assessment Total Assessment is a certain percentage of the fair market value that is determined by local assessors to be the total taxable value of land and additions on the property. | Land | Improvement |
|---|---|---|---|---|
| 2024 | $2,189 | $129,024 | $16,524 | $112,500 |
| 2023 | $2,189 | $106,599 | $16,524 | $90,075 |
| 2022 | $1,931 | $97,224 | $17,350 | $79,874 |
| 2021 | $1,737 | $84,505 | $12,240 | $72,265 |
| 2020 | $1,547 | $71,488 | $12,240 | $59,248 |
| 2019 | $1,529 | $71,488 | $12,240 | $59,248 |
| 2018 | $1,464 | $65,864 | $12,240 | $53,624 |
| 2017 | $1,462 | $65,864 | $12,240 | $53,624 |
| 2016 | $1,436 | $65,864 | $12,240 | $53,624 |
| 2015 | $1,423 | $65,864 | $12,240 | $53,624 |
| 2014 | $1,476 | $65,864 | $12,240 | $53,624 |
Mortgage History
| Date | Status | Loan Amount | Loan Type |
|---|---|---|---|
| Open | $226,773 | VA | |
| Previous Owner | $194,275 | FHA | |
| Previous Owner | $10,216 | Unknown |
Deed History
| Date | Type | Sale Price | Title Company |
|---|---|---|---|
| Warranty Deed | $222,000 | Ambassador Title | |
| Warranty Deed | -- | None Listed On Document | |
| Joint Tenancy Deed | $100,000 | Modwest Title |
Similar Homes in Plattsmouth, NE
Source: Great Plains Regional MLS
MLS Number: 22412037
APN: 130002798
