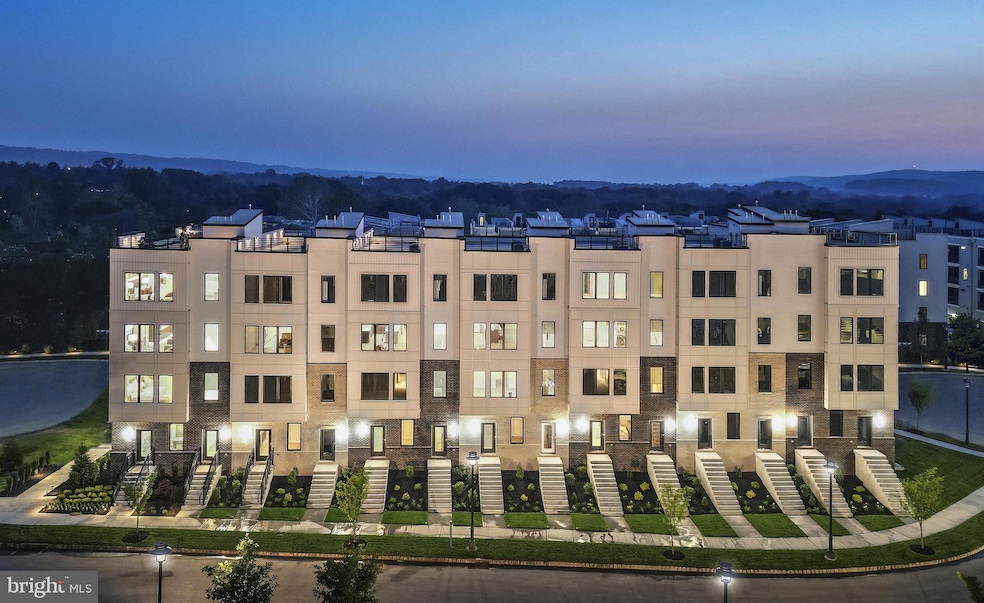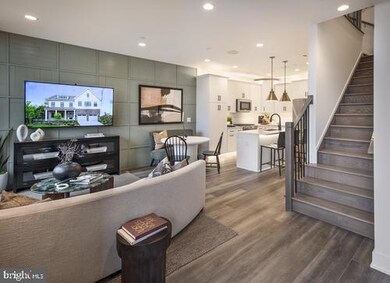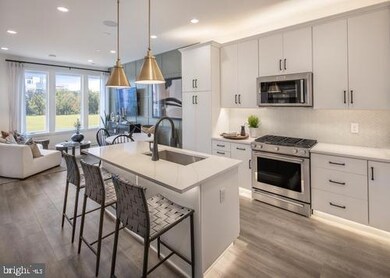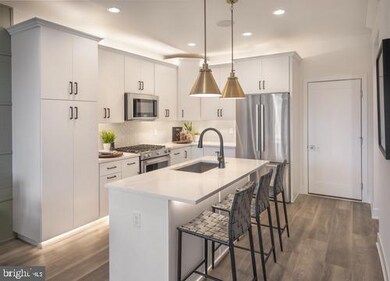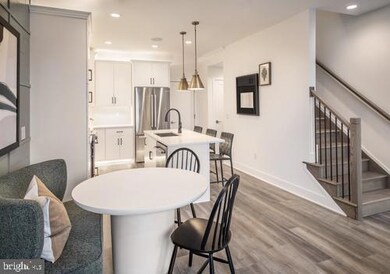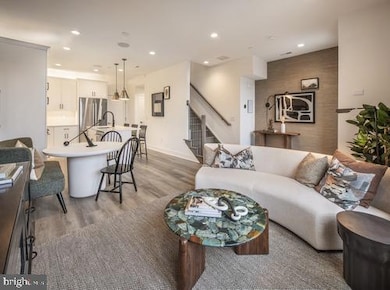
613 Brewster Alley Unit 71 King of Prussia, PA 19406
Highlights
- New Construction
- Contemporary Architecture
- 1 Car Attached Garage
- Candlebrook Elementary School Rated A
- Great Room
- En-Suite Primary Bedroom
About This Home
As of August 2024Welcome to Overlook at Town Center, a Toll Brothers community offering new luxury townhomes situated in the King of Prussia Town Center. With a total of 142 townhomes, Overlook at Town Center is the perfect place for low-maintenance living in Upper Merion Township - one of the best school districts in Pennsylvania. The Vallee Elite's intimate foyer provides an impressive welcome, opening dramatically to the large flex room and stairs to the main living level, which showcases the spacious open-concept great room and casual dining area. Enhancing the well-designed kitchen is a large center island with breakfast bar, plenty of counter and cabinet space, and an ample pantry cabinet. Highlights of the appealing primary bedroom suite include a sizable walk-in closet and spa-like primary bath with dual-sink vanity, large luxe shower with seat, and private water closet. Generous secondary bedrooms feature roomy closets and a shared hall bath with dual-sink vanity. Additional highlights include a versatile, entry-level finished basement area, convenient first-floor powder room, easily accessible second-floor laundry, and plenty of additional storage. Overlook at Town Center is part of The Village at Valley Forge, offering convenient access to upscale shopping and dining experiences within walking distance. The community is also easily accessible to major highways including I-76, I-476, Routes 422, 202, and the PA Turnpike. This is a unique opportunity to own a new construction townhome in a community that offers access to the finest lifestyle enhancements. Photos are of model home and similar floor plan.
Last Agent to Sell the Property
Toll Brothers Real Estate, Inc. License #RS367011
Townhouse Details
Home Type
- Townhome
Est. Annual Taxes
- $9,552
Year Built
- Built in 2023 | New Construction
Lot Details
- Property is in excellent condition
HOA Fees
- $364 Monthly HOA Fees
Parking
- 1 Car Attached Garage
- 1 Driveway Space
- Rear-Facing Garage
- Garage Door Opener
- Parking Lot
Home Design
- Contemporary Architecture
- Brick Exterior Construction
- Poured Concrete
- Vinyl Siding
- Concrete Perimeter Foundation
Interior Spaces
- Property has 2 Levels
- Great Room
- Dining Room
Kitchen
- Gas Oven or Range
- Microwave
- Dishwasher
Bedrooms and Bathrooms
- 3 Bedrooms
- En-Suite Primary Bedroom
Finished Basement
- Walk-Out Basement
- Front Basement Entry
- Sump Pump
- Basement Windows
Schools
- Caley Elementary School
- Upper Merion Middle School
- Upper Merion Area High School
Utilities
- Forced Air Heating and Cooling System
- Cooling System Utilizes Natural Gas
- Natural Gas Water Heater
Community Details
Overview
- $1,500 Capital Contribution Fee
- Association fees include exterior building maintenance, lawn maintenance, reserve funds, snow removal, trash
- Built by Toll Brothers
- Vallee Elite
Pet Policy
- Dogs and Cats Allowed
Map
Home Values in the Area
Average Home Value in this Area
Property History
| Date | Event | Price | Change | Sq Ft Price |
|---|---|---|---|---|
| 08/12/2024 08/12/24 | Sold | $573,595 | 0.0% | $287 / Sq Ft |
| 06/18/2024 06/18/24 | Pending | -- | -- | -- |
| 06/16/2024 06/16/24 | Price Changed | $573,595 | -2.8% | $287 / Sq Ft |
| 03/30/2024 03/30/24 | Price Changed | $589,995 | +2.6% | $295 / Sq Ft |
| 03/16/2024 03/16/24 | Price Changed | $574,995 | -4.2% | $287 / Sq Ft |
| 03/02/2024 03/02/24 | Price Changed | $599,995 | -5.5% | $300 / Sq Ft |
| 02/21/2024 02/21/24 | Price Changed | $634,995 | -2.3% | $317 / Sq Ft |
| 02/07/2024 02/07/24 | Price Changed | $649,995 | -3.7% | $325 / Sq Ft |
| 01/27/2024 01/27/24 | Price Changed | $674,995 | -3.6% | $337 / Sq Ft |
| 01/04/2024 01/04/24 | Price Changed | $699,995 | -6.2% | $350 / Sq Ft |
| 10/14/2023 10/14/23 | For Sale | $746,280 | -- | $373 / Sq Ft |
Similar Homes in King of Prussia, PA
Source: Bright MLS
MLS Number: PAMC2086614
- 807 Laurens Alley Unit 45
- 128 Pinecrest Ln
- 422 Bluebuff Rd
- 211 Garfield Rd
- 152 Flintlock Rd
- 501 W Dekalb Pike
- 900 Dogwood Ct
- 438 Hillside Rd
- 456 Chestnut Way
- 194 Ross Rd
- 458 Springhouse Rd
- 405 Glen Arbor Ct
- 107 Mahogany Ln
- 604 Spruce Rd Unit 173
- 106 Mahogany Ln Unit 4
- 481 Crossfield Rd
- 132 Mahogany Ln
- 480 Keebler Rd
- 595 Charles Dr
- 516 Keebler Rd
