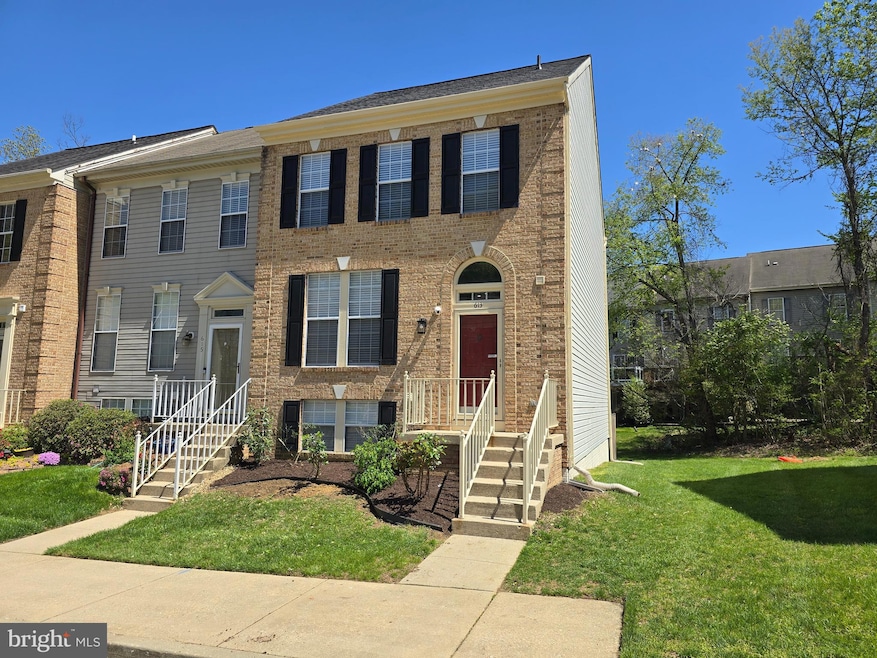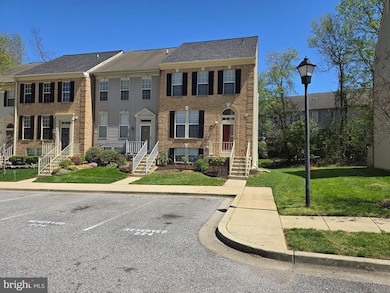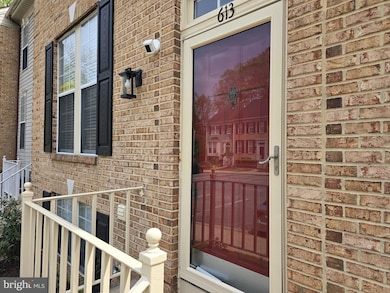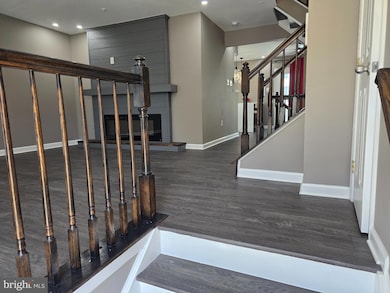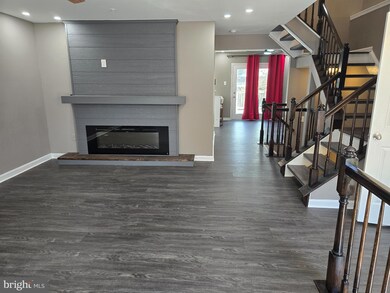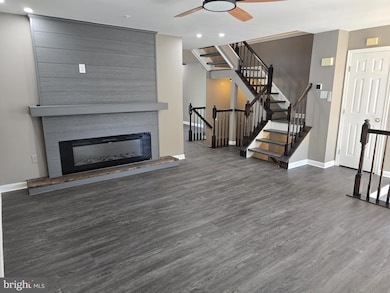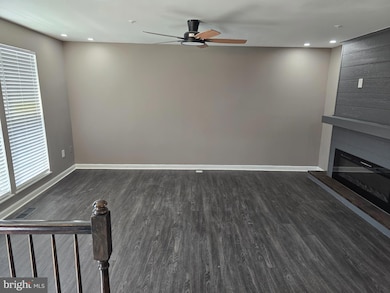
613 Brookedge Ct Bowie, MD 20721
Lake Arbor NeighborhoodEstimated payment $3,191/month
Highlights
- Very Popular Property
- Water Access
- Lake Privileges
- Lake Front
- 0.06 Acre Lot
- Colonial Architecture
About This Home
LAKEVIEW! FULLY REMODELED! Welcome to 613 Brookedge Court. Located in a waterfront community this home has views of the beautiful 22-acre Northampton Lake.Nature enthusiasts will delight in the walking trails and multitude of wildlife that visits the area including tundra swans, eagles, hawks, Chesapeake Bay Blue Herons, Canadian geese, a variety of ducks, deer, turtles, beavers, and more.This brick front, end-unit townhome has been fully renovated. It features 3 levels of living space, 3 large bedrooms, 3 and a half baths - 2,040 sqft. | | The main floor has a cute foyer with 10ft ceiling and chandeliers. Step up to the living room with fireplace, built-in entertainment space, recessed lights, updated kitchen with new stainless steel appliances, quartz countertops with waterfall design, soft close cabinets, under cabinet lighting, large pantry, and a peninsula with seating for two. The dining area is right off the kitchen. Luxury vinyl plank flooring and neutral-tone wall colors flow throughout the entire home. Patio doors lead out to a large deck where you'll enjoy more stunning lakeside vistas. | | Dual chandeliers adorn the staircase as you venture to the upper level. The second floor features TWO PRIMARY bedroom suites each equipped with its own private bathroom. Both have space for a king sized bed, recessed lights/ceiling fan, dual closets, DUAL sink vanity, linen closets, excellent lighting, tub shower combo with well designed floor-to-ceiling wall tiles and storage niches. | | The lower level offers another large bedroom with window seat. A full bathroom with luxury shower designed with river rock flooring, wall niches, and shower seat. Multiple storage closets, utility room with washer dryer hookups, and a large recreation room with dual ceiling fans, recessed lights, and patio door. Step outside and relax on the patio underneath the deck and enjoy more views of the lake. Truly move-in ready and a great opportunity. SCHEDULE YOUR SHOWING TODAY! | | AMENITIES: Community clubhouse, outdoor pool, tennis court, and community walking trails. The home includes TWO reserved parking spaces directly in front of the home. OTHER IMPROVEMENTS; Worry free with all new utilities including 2025 50 gallon water heater, 2025 HVAC system with wifi thermostat, 2025 40yr high def architectural shingle ROOF, 2025 LG kitchen appliance set all under manufacturers warranty, multiple Ring video surveillance security with cloud recording. | | Conveniently located a short distance to major shopping centers and restaurants. Just 8 minutes to Largo town center station Blue/Silver lines, University of Maryland Capital Region Health, Woodmore Towne Center, 5 min to Largo plaza, PGCC. 20 min to Washington DC and National Harbor.
Townhouse Details
Home Type
- Townhome
Est. Annual Taxes
- $4,647
Year Built
- Built in 1992
Lot Details
- 2,767 Sq Ft Lot
- Lake Front
- Backs To Open Common Area
- Partially Fenced Property
- No Through Street
- Property is in excellent condition
HOA Fees
- $125 Monthly HOA Fees
Property Views
- Lake
- Scenic Vista
Home Design
- Colonial Architecture
- Traditional Architecture
- Permanent Foundation
- Frame Construction
- Architectural Shingle Roof
Interior Spaces
- Property has 3 Levels
- Ceiling Fan
- Recessed Lighting
- 3 Fireplaces
- Fireplace Mantel
- Electric Fireplace
- Window Treatments
- Living Room
- Combination Kitchen and Dining Room
- Recreation Room
- Luxury Vinyl Plank Tile Flooring
- Attic
Kitchen
- Eat-In Kitchen
- Electric Oven or Range
- Self-Cleaning Oven
- Built-In Microwave
- Ice Maker
- Dishwasher
- Stainless Steel Appliances
- Disposal
Bedrooms and Bathrooms
- Soaking Tub
- Walk-in Shower
Laundry
- Laundry Room
- Laundry on lower level
- Washer and Dryer Hookup
Basement
- Walk-Out Basement
- Basement Fills Entire Space Under The House
- Rear Basement Entry
- Natural lighting in basement
Home Security
- Surveillance System
- Motion Detectors
- Flood Lights
Parking
- 2 Open Parking Spaces
- 2 Parking Spaces
- Parking Lot
- Parking Space Conveys
Eco-Friendly Details
- Energy-Efficient Appliances
Outdoor Features
- Water Access
- Property is near a lake
- Lake Privileges
- Balcony
- Deck
Utilities
- Forced Air Heating System
- Air Source Heat Pump
- Underground Utilities
- 200+ Amp Service
- Electric Water Heater
Listing and Financial Details
- Tax Lot 4
- Assessor Parcel Number 17131524420
Community Details
Overview
- Southlake Plat 7 Subdivision
Recreation
- Tennis Courts
- Community Basketball Court
- Volleyball Courts
- Community Pool
Additional Features
- Clubhouse
- Fire Sprinkler System
Map
Home Values in the Area
Average Home Value in this Area
Tax History
| Year | Tax Paid | Tax Assessment Tax Assessment Total Assessment is a certain percentage of the fair market value that is determined by local assessors to be the total taxable value of land and additions on the property. | Land | Improvement |
|---|---|---|---|---|
| 2024 | $5,046 | $312,733 | $0 | $0 |
| 2023 | $3,230 | $290,500 | $70,000 | $220,500 |
| 2022 | $4,607 | $283,233 | $0 | $0 |
| 2021 | $4,499 | $275,967 | $0 | $0 |
| 2020 | $4,391 | $268,700 | $70,000 | $198,700 |
| 2019 | $4,174 | $254,133 | $0 | $0 |
| 2018 | $3,958 | $239,567 | $0 | $0 |
| 2017 | $3,741 | $225,000 | $0 | $0 |
| 2016 | -- | $212,200 | $0 | $0 |
| 2015 | $3,793 | $199,400 | $0 | $0 |
| 2014 | $3,793 | $186,600 | $0 | $0 |
Property History
| Date | Event | Price | Change | Sq Ft Price |
|---|---|---|---|---|
| 04/19/2025 04/19/25 | For Sale | $480,000 | +60.0% | $235 / Sq Ft |
| 01/31/2025 01/31/25 | Sold | $300,000 | 0.0% | $221 / Sq Ft |
| 12/31/2024 12/31/24 | Pending | -- | -- | -- |
| 12/23/2024 12/23/24 | For Sale | $299,950 | -- | $221 / Sq Ft |
Deed History
| Date | Type | Sale Price | Title Company |
|---|---|---|---|
| Trustee Deed | $292,000 | None Listed On Document | |
| Deed | -- | -- | |
| Deed | -- | -- | |
| Deed | $129,700 | -- |
Mortgage History
| Date | Status | Loan Amount | Loan Type |
|---|---|---|---|
| Previous Owner | $288,000 | Stand Alone Refi Refinance Of Original Loan | |
| Previous Owner | $235,000 | Stand Alone Refi Refinance Of Original Loan | |
| Previous Owner | $170,000 | Stand Alone Refi Refinance Of Original Loan | |
| Previous Owner | $170,000 | Stand Alone Refi Refinance Of Original Loan |
Similar Homes in Bowie, MD
Source: Bright MLS
MLS Number: MDPG2149102
APN: 13-1524420
- 11306 Southlakes Dr
- 3 Thurston Dr
- 841 Lake Shore Dr
- 801 Millponds Dr
- 404 Red Leaf Ct
- 18 Joyceton Terrace
- 11006 Lake Arbor Way
- 10555 Campus Way S
- 10918 Spyglass Hill Ct
- 11323 Kettering Place
- 10633 Campus Way S
- 239 Red Jade Dr Unit 10-4
- 127 Kylie Place
- 10707 Joyceton Dr
- 11234 Hannah Way
- 106 Colton St
- 11443 Red Jade Ct Unit 4-5
- 610 Lisle Dr
- 201 Herrington Dr
- 10518 Beacon Ridge Dr Unit 14-302
