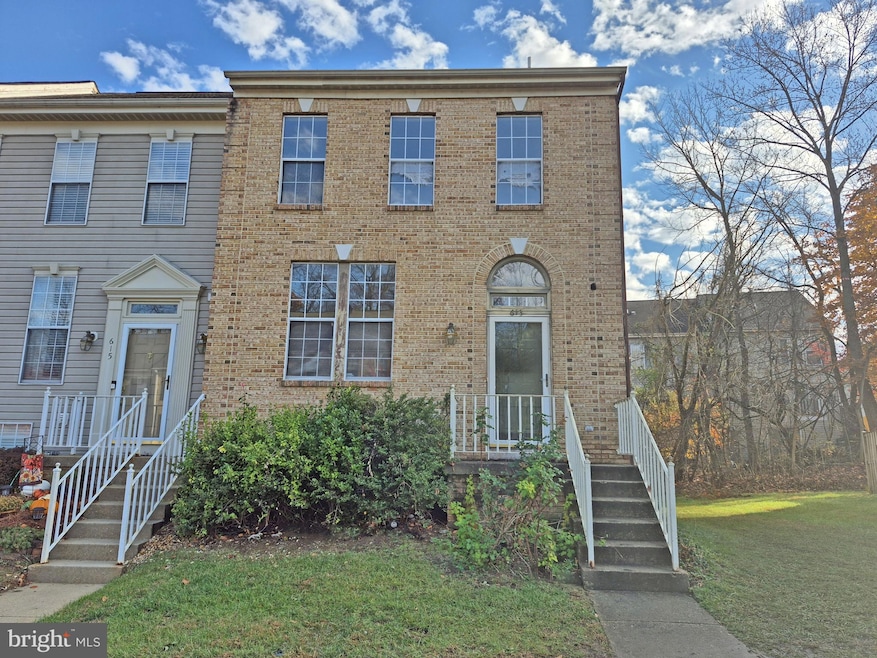
613 Brookedge Ct Bowie, MD 20721
Lake Arbor Neighborhood
2
Beds
2.5
Baths
1,360
Sq Ft
$125/mo
HOA Fee
Highlights
- Very Popular Property
- Colonial Architecture
- Deck
- 0.06 Acre Lot
About This Home
As of January 2025Huge brickfront townhome which features two primary bedrooms on the upper level. Two full and one half bath. Recently rebuilt upper and lower deck overlooking great backyard. Unfinished walkout basement. To help visualize this home’s floorplan and to highlight its potential, virtual furnishings may have been added to photos found in this listing.
Townhouse Details
Home Type
- Townhome
Est. Annual Taxes
- $4,647
Year Built
- Built in 1992
HOA Fees
- $125 Monthly HOA Fees
Parking
- Parking Lot
Home Design
- Colonial Architecture
- Frame Construction
Interior Spaces
- Property has 3 Levels
Bedrooms and Bathrooms
- 2 Bedrooms
Basement
- Walk-Out Basement
- Basement Fills Entire Space Under The House
- Rear Basement Entry
- Natural lighting in basement
Utilities
- Air Source Heat Pump
- Electric Water Heater
Additional Features
- Deck
- 2,767 Sq Ft Lot
Community Details
- Building Winterized
- Southlake Plat 7 Subdivision
Listing and Financial Details
- Tax Lot 4
- Assessor Parcel Number 17131524420
Map
Create a Home Valuation Report for This Property
The Home Valuation Report is an in-depth analysis detailing your home's value as well as a comparison with similar homes in the area
Home Values in the Area
Average Home Value in this Area
Property History
| Date | Event | Price | Change | Sq Ft Price |
|---|---|---|---|---|
| 04/19/2025 04/19/25 | For Sale | $480,000 | +60.0% | $235 / Sq Ft |
| 01/31/2025 01/31/25 | Sold | $300,000 | 0.0% | $221 / Sq Ft |
| 12/31/2024 12/31/24 | Pending | -- | -- | -- |
| 12/23/2024 12/23/24 | For Sale | $299,950 | -- | $221 / Sq Ft |
Source: Bright MLS
Tax History
| Year | Tax Paid | Tax Assessment Tax Assessment Total Assessment is a certain percentage of the fair market value that is determined by local assessors to be the total taxable value of land and additions on the property. | Land | Improvement |
|---|---|---|---|---|
| 2024 | $5,046 | $312,733 | $0 | $0 |
| 2023 | $3,230 | $290,500 | $70,000 | $220,500 |
| 2022 | $4,607 | $283,233 | $0 | $0 |
| 2021 | $4,499 | $275,967 | $0 | $0 |
| 2020 | $4,391 | $268,700 | $70,000 | $198,700 |
| 2019 | $4,174 | $254,133 | $0 | $0 |
| 2018 | $3,958 | $239,567 | $0 | $0 |
| 2017 | $3,741 | $225,000 | $0 | $0 |
| 2016 | -- | $212,200 | $0 | $0 |
| 2015 | $3,793 | $199,400 | $0 | $0 |
| 2014 | $3,793 | $186,600 | $0 | $0 |
Source: Public Records
Mortgage History
| Date | Status | Loan Amount | Loan Type |
|---|---|---|---|
| Previous Owner | $288,000 | Stand Alone Refi Refinance Of Original Loan | |
| Previous Owner | $235,000 | Stand Alone Refi Refinance Of Original Loan | |
| Previous Owner | $170,000 | Stand Alone Refi Refinance Of Original Loan | |
| Previous Owner | $170,000 | Stand Alone Refi Refinance Of Original Loan |
Source: Public Records
Deed History
| Date | Type | Sale Price | Title Company |
|---|---|---|---|
| Trustee Deed | $292,000 | None Listed On Document | |
| Deed | -- | -- | |
| Deed | -- | -- | |
| Deed | $129,700 | -- |
Source: Public Records
Similar Homes in Bowie, MD
Source: Bright MLS
MLS Number: MDPG2136080
APN: 13-1524420
Nearby Homes
- 11306 Southlakes Dr
- 3 Thurston Dr
- 841 Lake Shore Dr
- 801 Millponds Dr
- 404 Red Leaf Ct
- 18 Joyceton Terrace
- 11006 Lake Arbor Way
- 10555 Campus Way S
- 10918 Spyglass Hill Ct
- 11323 Kettering Place
- 10633 Campus Way S
- 239 Red Jade Dr Unit 10-4
- 127 Kylie Place
- 10707 Joyceton Dr
- 11234 Hannah Way
- 106 Colton St
- 11443 Red Jade Ct Unit 4-5
- 610 Lisle Dr
- 201 Herrington Dr
- 10518 Beacon Ridge Dr Unit 14-302
