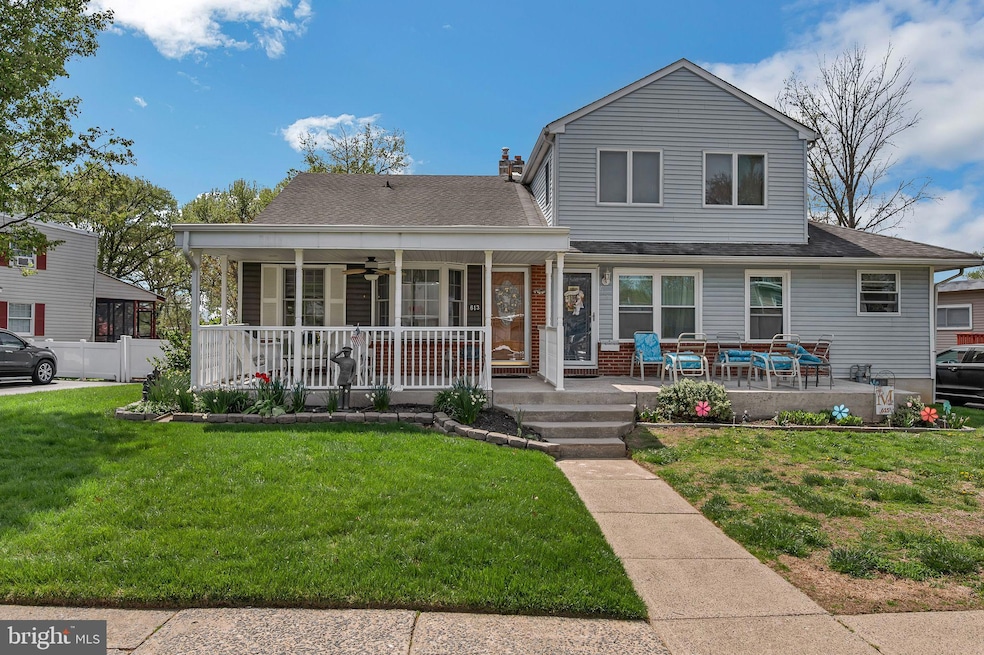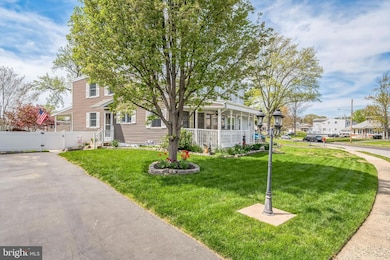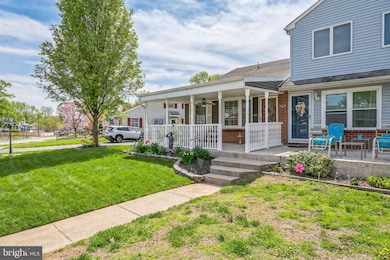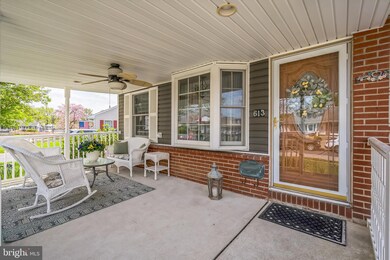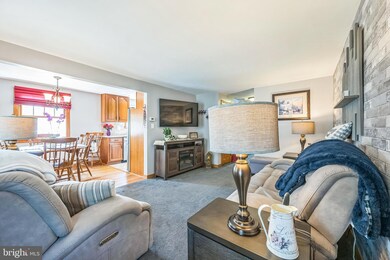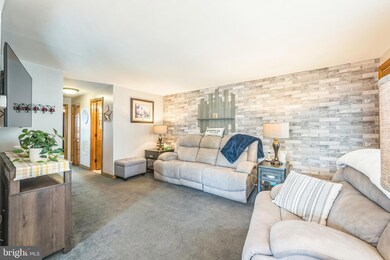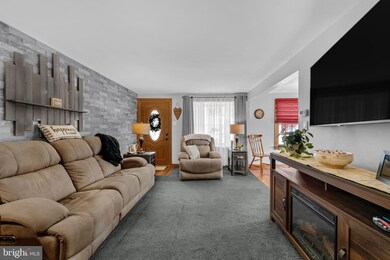
613 E Winona Ave Norwood, PA 19074
Norwood NeighborhoodEstimated payment $2,131/month
Highlights
- Cape Cod Architecture
- No HOA
- Porch
- Wood Flooring
- Gazebo
- Patio
About This Home
Coming Soon – 613 E Winona Avenue, Norwood, PA 19074Presenting 613 E Winona Avenue — a rare opportunity to own a beautifully maintained twin-family home in the heart of Norwood, offered for sale for the first time in 50 years. This 4-bedroom, 2 full bathroom residence has been meticulously updated and thoughtfully cared for, offering move-in ready condition with timeless charm. The main level features a spacious and sunlit floor plan with hardwood flooring, an updated kitchen with modern finishes, and generously sized living and dining areas. Upstairs, four comfortable bedrooms provide ample living space, complemented by two full bathrooms that have been tastefully updated. A full basement offers extensive storage and potential for future finishing. Outdoor living is equally inviting, with a private backyard and a welcoming front porch perfect for relaxing or entertaining. Ideally located on a quiet, tree-lined street, this home provides convenient access to local schools, parks, shopping, dining, and public transportation. Don’t miss your chance to own this well-cared-for home in one of Delaware County’s most desirable communities. Showings to begin soon — inquire for more details or to schedule a private tour. **Professional Photos Coming on 4/24**
Open House Schedule
-
Sunday, April 27, 202512:00 to 2:00 pm4/27/2025 12:00:00 PM +00:004/27/2025 2:00:00 PM +00:00Add to Calendar
Townhouse Details
Home Type
- Townhome
Est. Annual Taxes
- $5,482
Year Built
- Built in 1957
Lot Details
- 5,663 Sq Ft Lot
- Lot Dimensions are 57.00 x 172.95
- Property is in very good condition
Home Design
- Semi-Detached or Twin Home
- Cape Cod Architecture
- Slab Foundation
- Vinyl Siding
Interior Spaces
- 1,260 Sq Ft Home
- Property has 2 Levels
- Living Room
- Dining Room
Kitchen
- Gas Oven or Range
- Dishwasher
Flooring
- Wood
- Carpet
- Ceramic Tile
- Vinyl
Bedrooms and Bathrooms
Unfinished Basement
- Heated Basement
- Basement Fills Entire Space Under The House
- Sump Pump
- Laundry in Basement
Parking
- 2 Parking Spaces
- 2 Driveway Spaces
- Shared Driveway
- On-Street Parking
Outdoor Features
- Patio
- Gazebo
- Shed
- Porch
Utilities
- Forced Air Heating and Cooling System
- Vented Exhaust Fan
- 200+ Amp Service
- Natural Gas Water Heater
Community Details
- No Home Owners Association
Listing and Financial Details
- Coming Soon on 4/26/25
- Tax Lot 383-000
- Assessor Parcel Number 31-00-01751-01
Map
Home Values in the Area
Average Home Value in this Area
Tax History
| Year | Tax Paid | Tax Assessment Tax Assessment Total Assessment is a certain percentage of the fair market value that is determined by local assessors to be the total taxable value of land and additions on the property. | Land | Improvement |
|---|---|---|---|---|
| 2024 | $5,426 | $148,300 | $53,870 | $94,430 |
| 2023 | $5,273 | $148,300 | $53,870 | $94,430 |
| 2022 | $837 | $148,300 | $53,870 | $94,430 |
| 2021 | $7,214 | $148,300 | $53,870 | $94,430 |
| 2020 | $4,815 | $0 | $0 | $0 |
| 2019 | $4,815 | $0 | $0 | $0 |
| 2018 | $4,815 | $89,100 | $0 | $0 |
| 2017 | $4,617 | $89,100 | $0 | $0 |
| 2016 | $3,610 | $89,100 | $0 | $0 |
| 2015 | $489 | $89,100 | $0 | $0 |
| 2014 | $489 | $89,100 | $0 | $0 |
Deed History
| Date | Type | Sale Price | Title Company |
|---|---|---|---|
| Quit Claim Deed | -- | -- |
Mortgage History
| Date | Status | Loan Amount | Loan Type |
|---|---|---|---|
| Open | $218,416 | Credit Line Revolving | |
| Closed | $54,000 | New Conventional | |
| Closed | $100,000 | Credit Line Revolving | |
| Closed | $62,000 | Fannie Mae Freddie Mac |
Similar Homes in the area
Source: Bright MLS
MLS Number: PADE2084592
APN: 31-00-01751-01
- 552 EAST E Winona Ave
- 536 E Winona Ave
- 54 Martin Ln
- 542 Devon Rd
- 400 E Winona Ave
- 20 Martin Ln
- 104 Martin Ln
- 124 Love Ln
- 205 Love Ln
- 307 Park Cir
- 2004 Heather Rd
- 2015 Carter Rd
- 150 Mohawk Ave
- 2113 Delmar Dr
- 515 Chester Pike
- 2109 Delmar Dr
- 637 Chester Pike
- 2108 Valley View Dr
- 16 Ridgeway Ave
- 2033 Valley View Dr
