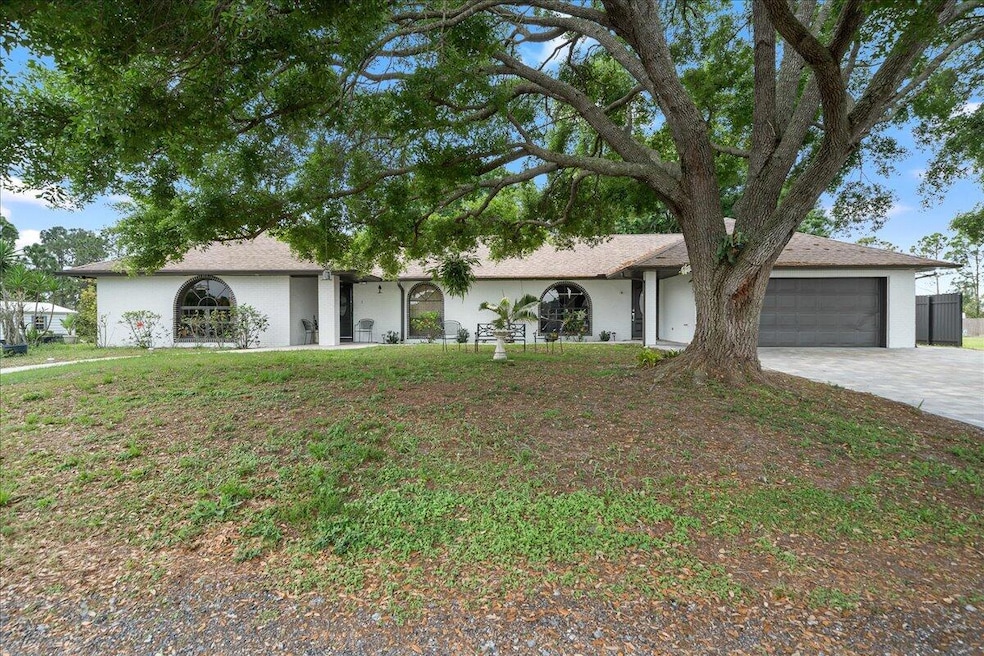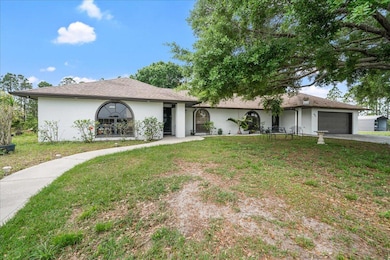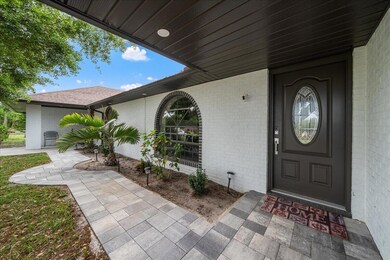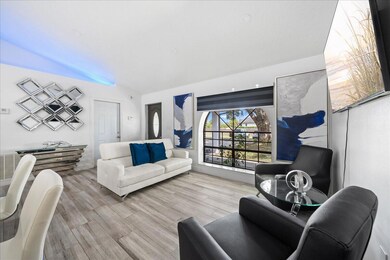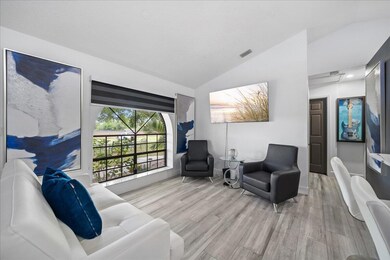
613 Grant Rd Palm Bay, FL 32909
Grant-Valkaria NeighborhoodEstimated payment $4,698/month
Highlights
- In Ground Pool
- Open Floorplan
- No HOA
- 2.5 Acre Lot
- Vaulted Ceiling
- Screened Porch
About This Home
Welcome to your very own oasis. This stunning property offers 2.5 acres,1,930-square-ft home, boasting four bedrooms, three bathrooms, perfect for families of all sizes. This home offers the unique opportunity to transform part of the home into a cozy **one-bedroom in-law suite**, allowing for privacy and independence for family members or guests. The remaining area serves as a delightful **three-bedroom 2 bath home**, ensuring ample space for everyone! The house has been tastefully updated with modern finishes, making it both stylish and functional. Imagine hosting summer gatherings around the **resurfaced pool**, where you can soak up the sun or enjoy the evening stargazing with friends and family. With a 3 yr. old roof and new tankless water heaters on both sides of the home, peace of mind is guaranteed! But that's not all—this property also features a convenient mobile home, perfect for guests or extra income potential. A boat storage provides ample storage space for your tools, equipment, or watercraft, while additional sheds keep everything organized and easily accessible. Whether you're looking for space to grow, a place to entertain, or a serene retreat from the hustle and bustle of everyday life, **613 Grant Ave** is your answer!!
Home Details
Home Type
- Single Family
Est. Annual Taxes
- $6,155
Year Built
- Built in 1996
Lot Details
- 2.5 Acre Lot
- Property fronts a private road
- North Facing Home
- Flag Lot
Parking
- 2 Car Garage
- Additional Parking
Home Design
- Brick Exterior Construction
- Frame Construction
- Shingle Roof
- Block Exterior
Interior Spaces
- 1,930 Sq Ft Home
- 1-Story Property
- Open Floorplan
- Furniture Can Be Negotiated
- Vaulted Ceiling
- Ceiling Fan
- Screened Porch
- Tile Flooring
Kitchen
- Breakfast Bar
- Convection Oven
- Gas Cooktop
- Microwave
- Dishwasher
Bedrooms and Bathrooms
- 4 Bedrooms
- Split Bedroom Floorplan
- Walk-In Closet
- In-Law or Guest Suite
- 3 Full Bathrooms
- Shower Only
Laundry
- Laundry in Garage
- Dryer
- Washer
Accessible Home Design
- Accessible Full Bathroom
Pool
- In Ground Pool
- Screen Enclosure
Outdoor Features
- Patio
- Fire Pit
- Shed
Schools
- Sunrise Elementary School
- Southwest Middle School
- Bayside High School
Utilities
- Central Heating and Cooling System
- Propane
- Well
- Tankless Water Heater
- Septic Tank
- Cable TV Available
Community Details
- No Home Owners Association
Map
Home Values in the Area
Average Home Value in this Area
Tax History
| Year | Tax Paid | Tax Assessment Tax Assessment Total Assessment is a certain percentage of the fair market value that is determined by local assessors to be the total taxable value of land and additions on the property. | Land | Improvement |
|---|---|---|---|---|
| 2023 | $6,155 | $444,130 | $0 | $0 |
| 2022 | $5,460 | $415,100 | $0 | $0 |
| 2021 | $4,874 | $299,410 | $90,000 | $209,410 |
| 2020 | $4,633 | $280,920 | $74,000 | $206,920 |
| 2019 | $4,539 | $268,100 | $64,000 | $204,100 |
| 2018 | $4,622 | $269,670 | $64,000 | $205,670 |
| 2017 | $568 | $165,900 | $0 | $0 |
| 2016 | $563 | $162,490 | $52,000 | $110,490 |
| 2015 | $557 | $161,370 | $48,000 | $113,370 |
| 2014 | $557 | $160,090 | $48,000 | $112,090 |
Property History
| Date | Event | Price | Change | Sq Ft Price |
|---|---|---|---|---|
| 03/08/2025 03/08/25 | For Sale | $749,900 | -- | $389 / Sq Ft |
Deed History
| Date | Type | Sale Price | Title Company |
|---|---|---|---|
| Quit Claim Deed | -- | Minot Title Co | |
| Warranty Deed | $215,000 | Precise Title Inc | |
| Warranty Deed | -- | Attorney | |
| Warranty Deed | $375,000 | State Title Partners Llp |
Mortgage History
| Date | Status | Loan Amount | Loan Type |
|---|---|---|---|
| Open | $385,725 | New Conventional | |
| Closed | $207,000 | Future Advance Clause Open End Mortgage | |
| Closed | $200,000 | Future Advance Clause Open End Mortgage | |
| Previous Owner | $12,000 | Credit Line Revolving | |
| Previous Owner | $124,477 | New Conventional | |
| Previous Owner | $40,000 | Unknown | |
| Previous Owner | $75,000 | No Value Available |
Similar Homes in Palm Bay, FL
Source: Space Coast MLS (Space Coast Association of REALTORS®)
MLS Number: 1039513
APN: 29-37-34-00-00063.0-0000.00
- 515 Grant Rd
- 5765 Outback Ave SW
- 0 Amandas Ave Unit A4476088
- None Unknown
- 1847 Plantation Cir SE
- 1737 Plantation Cir SE
- 1855 Plantation Cir SE
- 90 Grant Rd
- 0000 Westside Ave SE
- 1682 Pueblo St SE
- 1670 Pueblo St SE
- 2826 &2830 Hester Ave SE
- 2826 Hester Ave SE
- 2385 Cogan Dr SE
- 6135+ Babcock St SE
- 8345&8365 Babcock St SE
- 6950 Babcock St SE
- 1675 Tigard St SE
- 1491 Hepner St SE
- 1537 Hero St SE
