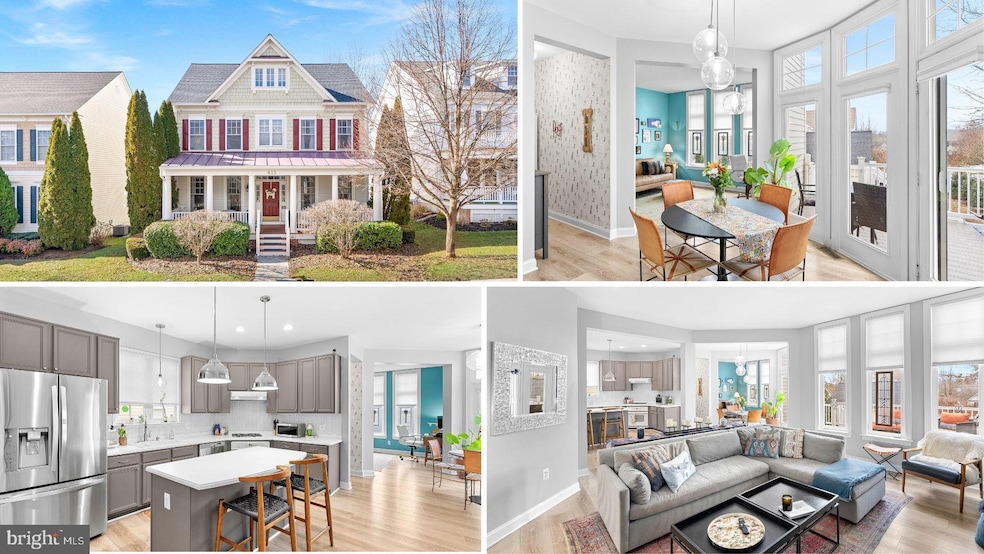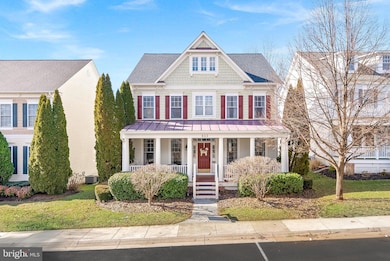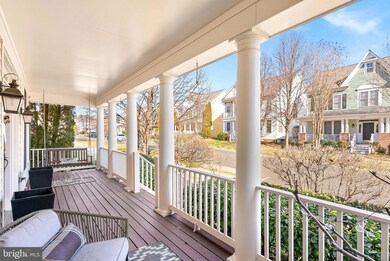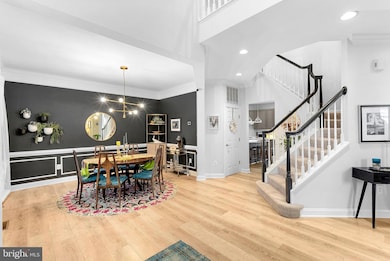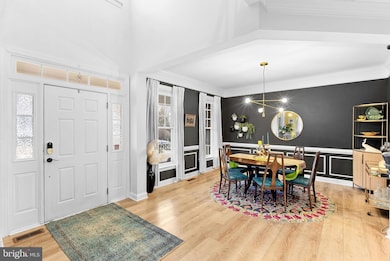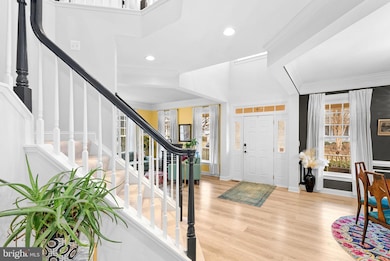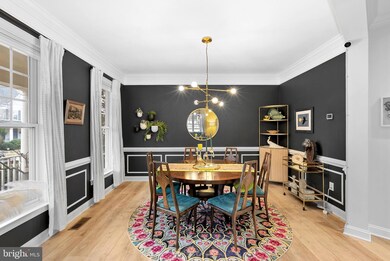
613 Greysands Ln Purcellville, VA 20132
Highlights
- Gourmet Kitchen
- Open Floorplan
- Wood Flooring
- Emerick Elementary School Rated A
- Colonial Architecture
- Upgraded Countertops
About This Home
As of March 2025**OPEN HOUSES FOR 2/15 AND 2/16 ARE CANCELLED. HOME IS UNDER CONTRACT ** Welcome to this beautiful single family home in Western Loudoun's highly sought after Village Case community! Enjoy living steps from everything that downtown Purcellville has to offer from coffee shops, restaurants, grocery stores, boutiques, ball fields, the W&OD trail, local schools and more! Approaching the home you will love the charming full front porch. Upon entering, you will notice the desirable open floor plan that is flooded with natural light and features wide-plank luxury vinyl plank flooring throughout the entire main level. Spacious formal living and dining rooms with lovely moldings and trim flank either side of the two story foyer. As you make your way through the main level, the floor to ceiling windows lining the rear of the home are a true statement! The gourmet kitchen is gorgeous and perfect for entertaining featuring professionally painted cabinets, white corian countertops, stainless steel appliances, tile backsplash, a large island, sleek pendant lights and a walk-in pantry. The kitchen overlooks the large family room featuring a beautiful gas fireplace. A sunny morning room is a perfect bonus space offering versatile options such as a space to work from home, an additional sitting area or a kids playroom! A cozy nook just off the kitchen currently used for storing pet items provides more storage and could be a great catch-all for shoes, coats, backpacks or additional pantry items. The upper level has a huge primary suite showcasing two large walk-in closets, a sitting area and an en-suite bath with a double vanity with tons of countertop space, soaking tub, stand-up shower with seat and private water closet. Three additional bedrooms, a full bathroom and the laundry room complete the upper level. The expansive basement is unfinished providing ample storage space but also awaits your vision if you'd like to finish the space and even offers a plumbing rough-in for a future bath. There is a trex deck with stairs off the rear of the home overlooking the open and spacious fully fenced backyard which has a new walkway and professional landscaping. You will also find your detached two car garage to the rear of the property. Welcome home!
UPDATES/IMPROVEMENTS: New Roof- 2018, Upper level heat pump 2024, Gutters and trim, Professional landscaping, Walkway in backyard, Fresh paint throughout, Professionally painted kitchen cabinets, Tile backsplash and hardware in kitchen, Interior lighting, LVP on main level, Blinds on main level, Door hardware
Home Details
Home Type
- Single Family
Est. Annual Taxes
- $7,728
Year Built
- Built in 2004
Lot Details
- 7,405 Sq Ft Lot
- Back Yard Fenced
- Extensive Hardscape
- Property is zoned PV:PD2
HOA Fees
- $69 Monthly HOA Fees
Parking
- 2 Car Detached Garage
- Garage Door Opener
- On-Street Parking
Home Design
- Colonial Architecture
- Concrete Perimeter Foundation
Interior Spaces
- 2,690 Sq Ft Home
- Property has 3 Levels
- Open Floorplan
- Chair Railings
- Crown Molding
- Ceiling Fan
- Recessed Lighting
- Screen For Fireplace
- Fireplace Mantel
- Gas Fireplace
- Window Treatments
- Entrance Foyer
- Family Room Off Kitchen
- Living Room
- Formal Dining Room
- Den
- Unfinished Basement
- Interior Basement Entry
Kitchen
- Gourmet Kitchen
- Kitchen Island
- Upgraded Countertops
Flooring
- Wood
- Carpet
- Ceramic Tile
- Luxury Vinyl Plank Tile
Bedrooms and Bathrooms
- 4 Bedrooms
- En-Suite Primary Bedroom
- En-Suite Bathroom
- Walk-In Closet
- Soaking Tub
- Bathtub with Shower
- Walk-in Shower
Laundry
- Laundry Room
- Laundry on upper level
Schools
- Emerick Elementary School
- Blue Ridge Middle School
- Loudoun Valley High School
Utilities
- Forced Air Zoned Heating and Cooling System
- Heat Pump System
- Heating System Powered By Owned Propane
- Propane Water Heater
Listing and Financial Details
- Tax Lot 20
- Assessor Parcel Number 454451851000
Community Details
Overview
- Association fees include snow removal, common area maintenance, road maintenance
- Village Case Homeowners Association
- The Village Case Subdivision
- Property Manager
Amenities
- Common Area
Map
Home Values in the Area
Average Home Value in this Area
Property History
| Date | Event | Price | Change | Sq Ft Price |
|---|---|---|---|---|
| 03/26/2025 03/26/25 | Sold | $795,000 | +1.9% | $296 / Sq Ft |
| 02/14/2025 02/14/25 | Pending | -- | -- | -- |
| 02/14/2025 02/14/25 | For Sale | $780,000 | +56.0% | $290 / Sq Ft |
| 05/02/2018 05/02/18 | Sold | $500,000 | 0.0% | $186 / Sq Ft |
| 03/31/2018 03/31/18 | Pending | -- | -- | -- |
| 03/21/2018 03/21/18 | For Sale | $500,000 | +13.6% | $186 / Sq Ft |
| 06/30/2014 06/30/14 | Sold | $440,000 | -2.2% | $157 / Sq Ft |
| 05/29/2014 05/29/14 | Pending | -- | -- | -- |
| 05/14/2014 05/14/14 | Price Changed | $449,900 | -4.3% | $161 / Sq Ft |
| 04/24/2014 04/24/14 | Price Changed | $469,900 | +2.2% | $168 / Sq Ft |
| 04/23/2014 04/23/14 | For Sale | $459,900 | 0.0% | $164 / Sq Ft |
| 08/23/2012 08/23/12 | Rented | $2,450 | -2.0% | -- |
| 08/23/2012 08/23/12 | Under Contract | -- | -- | -- |
| 06/26/2012 06/26/12 | For Rent | $2,500 | -- | -- |
Tax History
| Year | Tax Paid | Tax Assessment Tax Assessment Total Assessment is a certain percentage of the fair market value that is determined by local assessors to be the total taxable value of land and additions on the property. | Land | Improvement |
|---|---|---|---|---|
| 2024 | $6,287 | $702,510 | $210,500 | $492,010 |
| 2023 | $5,835 | $666,880 | $210,500 | $456,380 |
| 2022 | $5,479 | $615,620 | $184,200 | $431,420 |
| 2021 | $5,093 | $519,720 | $164,200 | $355,520 |
| 2020 | $5,113 | $494,050 | $144,200 | $349,850 |
| 2019 | $5,045 | $482,760 | $134,200 | $348,560 |
| 2018 | $4,978 | $458,800 | $134,200 | $324,600 |
| 2017 | $5,085 | $452,010 | $134,200 | $317,810 |
| 2016 | $5,149 | $449,710 | $0 | $0 |
| 2015 | $5,090 | $314,300 | $0 | $314,300 |
| 2014 | $4,749 | $287,000 | $0 | $287,000 |
Mortgage History
| Date | Status | Loan Amount | Loan Type |
|---|---|---|---|
| Open | $511,000 | New Conventional | |
| Previous Owner | $50,000 | New Conventional | |
| Previous Owner | $492,000 | Stand Alone Refi Refinance Of Original Loan | |
| Previous Owner | $457,875 | New Conventional | |
| Previous Owner | $360,000 | New Conventional | |
| Previous Owner | $400,000 | New Conventional |
Deed History
| Date | Type | Sale Price | Title Company |
|---|---|---|---|
| Warranty Deed | $795,000 | Old Republic National Title In | |
| Warranty Deed | $500,000 | Highland Title & Escrow | |
| Warranty Deed | $440,000 | -- |
Similar Homes in Purcellville, VA
Source: Bright MLS
MLS Number: VALO2087204
APN: 454-45-1851
- 625 E G St
- 460 S Maple Ave
- 211 Heaton Ct
- 17826 Springbury Dr
- 400 Mcdaniel Dr
- 912 Queenscliff Ct
- 916 Queenscliff Ct
- 14629 Fordson Ct
- 14649 Fordson Ct
- 116 Desales Dr
- 132 Misty Pond Terrace
- 134 Misty Pond Terrace
- 140 S 20th St
- 141 N Hatcher Ave
- 151 N Hatcher Ave
- 161 N Hatcher Ave
- 301 Swan Point Ct
- 228 E King James St
- 305 E Declaration Ct
- 230 N Brewster Ln
