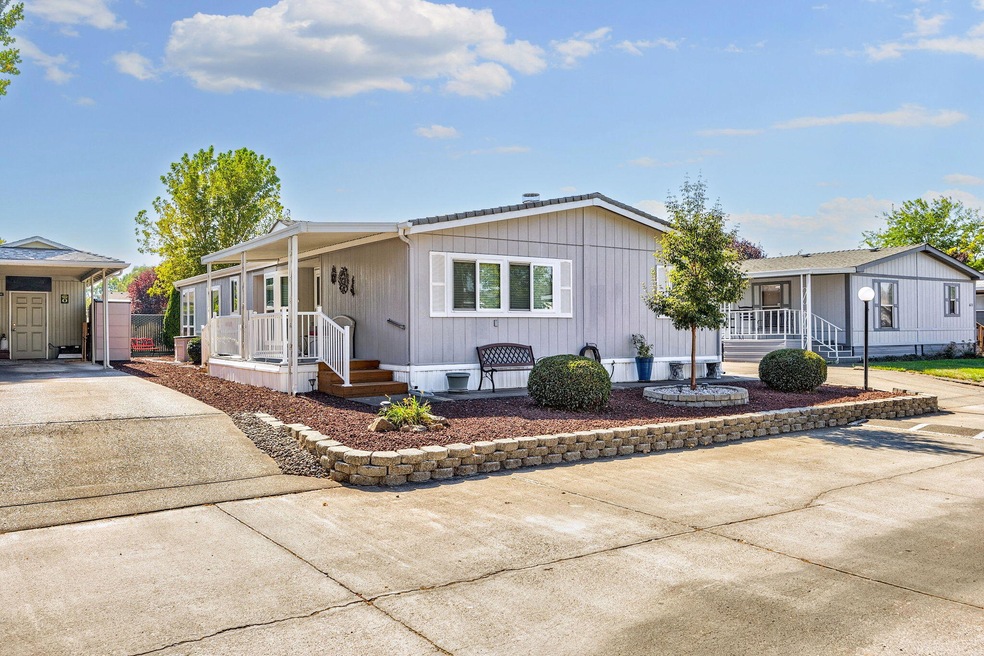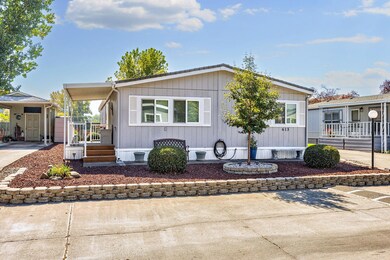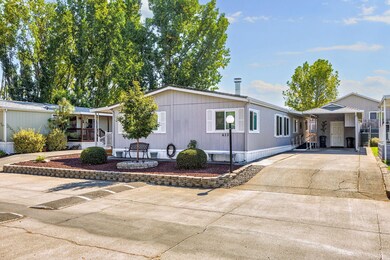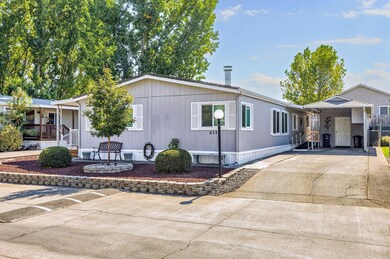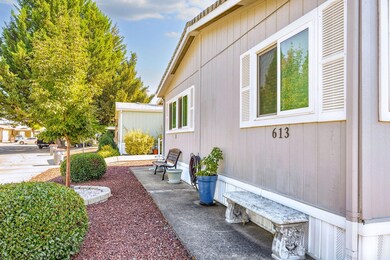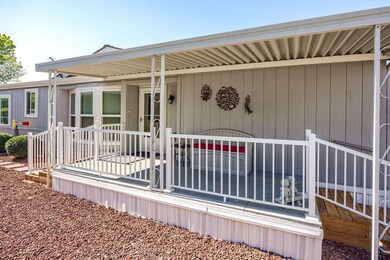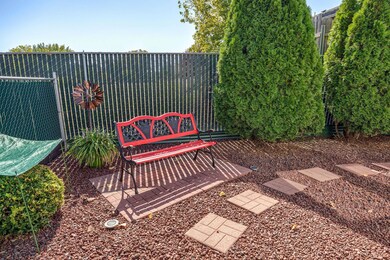
613 Hedy Jayne Medford, OR 97501
West Main NeighborhoodHighlights
- Open Floorplan
- Deck
- Hydromassage or Jetted Bathtub
- Mountain View
- Vaulted Ceiling
- Bonus Room
About This Home
As of November 2024This beautifully updated 1,647 SF, 2 bed/2.0 bath home with a separate office-Den/guest bedroom & an open floor plan including: vaulted living room ceilings with electric fireplace & lots of windows & natural light, dining room & breakfast area, large open kitchen with island & lots of counter space & cabinets. This home has been significantly updated over the past several years which includes new roof, new gutters/down spouts & skirting, new vinyl windows & exterior paint, new decks, awnings & porch, new HVAC. The interior has new drywall, custom kitchen counters & backsplash, new carpet & laminate flooring, new plumbing & lighting fixtures, new bath vanity and jetted tub & custom tiled shower in the primary and much more. From the outside you will find a covered entry porch, large covered and open private rear deck area overlooking open fields, a carport with off street parking, plus a 10' x 13' shop/stg area for all your tools & 2 storage sheds See attached Home Improvements List.
Property Details
Home Type
- Mobile/Manufactured
Year Built
- Built in 1988
Lot Details
- Landscaped
- Level Lot
- Land Lease of $605 per month
Property Views
- Mountain
- Territorial
- Neighborhood
Home Design
- Pillar, Post or Pier Foundation
- Composition Roof
Interior Spaces
- 1-Story Property
- Open Floorplan
- Vaulted Ceiling
- Ceiling Fan
- Electric Fireplace
- Double Pane Windows
- Vinyl Clad Windows
- Living Room with Fireplace
- Dining Room
- Home Office
- Bonus Room
- Fire and Smoke Detector
- Laundry Room
Kitchen
- Breakfast Area or Nook
- Breakfast Bar
- Oven
- Range with Range Hood
- Dishwasher
- Kitchen Island
- Granite Countertops
- Tile Countertops
- Laminate Countertops
- Disposal
Flooring
- Carpet
- Laminate
- Vinyl
Bedrooms and Bathrooms
- 2 Bedrooms
- Linen Closet
- 2 Full Bathrooms
- Hydromassage or Jetted Bathtub
- Bathtub Includes Tile Surround
Parking
- Detached Carport Space
- Driveway
Outdoor Features
- Deck
- Patio
- Separate Outdoor Workshop
- Shed
Schools
- Oak Grove Elementary School
- Mcloughlin Middle School
- North Medford High School
Mobile Home
- Double Wide
- Metal Skirt
Utilities
- Forced Air Heating and Cooling System
- Water Heater
- Phone Available
- Cable TV Available
Listing and Financial Details
- Exclusions: Owners Personal Property
- Assessor Parcel Number 30122106
Community Details
Overview
- No Home Owners Association
- Myra Lynne Mobile Home Community Subdivision
- Park Phone (541) 773-6972 | Manager Judy
Recreation
- Tennis Courts
- Community Playground
- Park
Map
Home Values in the Area
Average Home Value in this Area
Property History
| Date | Event | Price | Change | Sq Ft Price |
|---|---|---|---|---|
| 11/13/2024 11/13/24 | Sold | $167,500 | -1.4% | $102 / Sq Ft |
| 10/16/2024 10/16/24 | Pending | -- | -- | -- |
| 10/05/2024 10/05/24 | For Sale | $169,900 | -- | $103 / Sq Ft |
Similar Homes in Medford, OR
Source: Southern Oregon MLS
MLS Number: 220190971
- 747 Dahl Place Unit 8
- 717 Dahl Place
- 746 Dahl Place Unit 14
- 711 Dahl Place Unit 2
- 873 Mindy Sue
- 716 Dahl Place Unit 19
- 881 Mindy Sue
- 710 Dahl Place Unit 20
- 825 Carol Rae
- 879 Carol Rae
- 721 Nita Lynne
- 700 N Ross Ln
- 833 W Jackson St Unit SPC 10
- 668 Kaitlin Ln
- 801 W Jackson St
- 638 Kaitlin Ln
- 425 N Columbus Ave
- 0 Rossanley Dr Unit D 220175528
- 2406 W McAndrews Rd
- 309 N Columbus Ave
