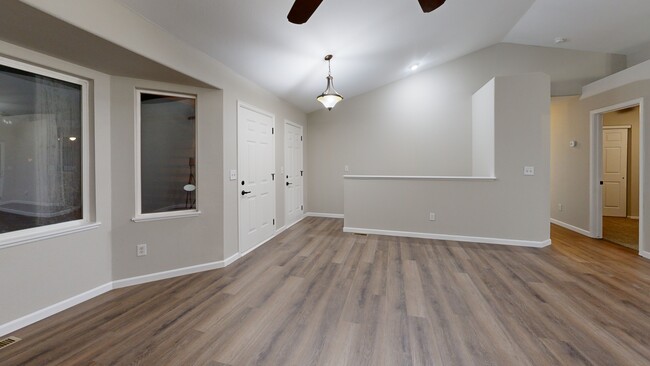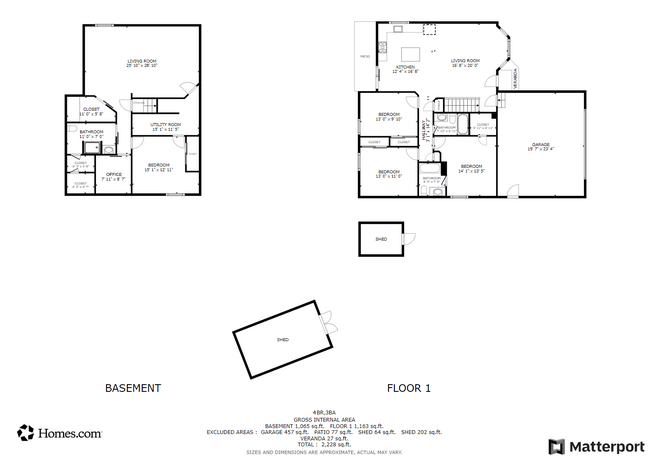
613 Hemlock Dr Windsor, CO 80550
Highlights
- Parking available for a boat
- Open Floorplan
- Cathedral Ceiling
- Sauna
- Contemporary Architecture
- 5-minute walk to Poudre Natural Area
About This Home
As of January 2025Stunning Ranch Style Home on the Largest Lot for sale in Governors Farm Since 2014! Welcome to this exceptional home in Windsor, Colorado, set on a sprawling quarter-acre+ lot backing to open space with a tranquil creek-a rare find in the sought-after Governors Farm neighborhood. Plus, you're just a 4-minute drive from Pelican Lakes Resort and Golf Course, where you can enjoy championship golf, dining, swimming, parks, and so much more! Step inside to discover an open floor plan with high quality finishes that seamlessly connect the expansive living area to the freshly remodeled kitchen which features all new kitchen cabinets, sleek stainless steel appliances, granite countertops, brand new floors and paint throughout, all with ample space for entertaining. The finished basement offers a massive second living area, perfect for a home theater, gym, or game room. It also includes a dedicated office, 4th bedroom, sauna, and a luxurious steam room shower-providing the ultimate relaxation experience. Outdoors, enjoy brand-new landscaping throughout, two spacious storage sheds, and plenty of room to create your dream backyard oasis. Whether you're unwinding on the flagstone patio or taking in the peaceful views of the open space and creek, this property offers serenity and privacy like no other. NO HOA NO METRO! Don't miss this rare opportunity-schedule your showing today and make this incredible property your new home!
Home Details
Home Type
- Single Family
Est. Annual Taxes
- $2,168
Year Built
- Built in 1998
Lot Details
- 0.28 Acre Lot
- Open Space
- Cul-De-Sac
- Fenced
- Level Lot
- Sprinkler System
Parking
- 2 Car Attached Garage
- Parking available for a boat
Home Design
- Contemporary Architecture
- Wood Frame Construction
- Composition Roof
- Composition Shingle
Interior Spaces
- 2,389 Sq Ft Home
- 1-Story Property
- Open Floorplan
- Cathedral Ceiling
- Ceiling Fan
- Bay Window
- Home Office
- Sauna
- Washer and Dryer Hookup
Kitchen
- Eat-In Kitchen
- Electric Oven or Range
- Microwave
- Dishwasher
- Kitchen Island
- Disposal
Flooring
- Carpet
- Luxury Vinyl Tile
Bedrooms and Bathrooms
- 4 Bedrooms
- Walk-In Closet
- 3 Full Bathrooms
- Primary bathroom on main floor
- Steam Shower
Basement
- Basement Fills Entire Space Under The House
- Laundry in Basement
Accessible Home Design
- Accessible Doors
- Low Pile Carpeting
Outdoor Features
- Access to stream, creek or river
- Patio
- Outdoor Storage
Schools
- Mountain View Elementary School
- Windsor Middle School
- Windsor High School
Utilities
- Forced Air Heating and Cooling System
Listing and Financial Details
- Assessor Parcel Number R6956098
Community Details
Overview
- No Home Owners Association
- Governors Farm Subdivision
Amenities
- Sauna
Recreation
- Park
Map
Home Values in the Area
Average Home Value in this Area
Property History
| Date | Event | Price | Change | Sq Ft Price |
|---|---|---|---|---|
| 01/10/2025 01/10/25 | Sold | $525,000 | -0.8% | $220 / Sq Ft |
| 12/17/2024 12/17/24 | For Sale | $529,000 | -- | $221 / Sq Ft |
Tax History
| Year | Tax Paid | Tax Assessment Tax Assessment Total Assessment is a certain percentage of the fair market value that is determined by local assessors to be the total taxable value of land and additions on the property. | Land | Improvement |
|---|---|---|---|---|
| 2024 | $2,168 | $28,320 | $4,690 | $23,630 |
| 2023 | $2,168 | $28,600 | $4,740 | $23,860 |
| 2022 | $2,159 | $22,150 | $4,870 | $17,280 |
| 2021 | $2,013 | $22,790 | $5,010 | $17,780 |
| 2020 | $1,917 | $22,130 | $4,650 | $17,480 |
| 2019 | $1,900 | $22,130 | $4,650 | $17,480 |
| 2018 | $1,676 | $18,470 | $2,880 | $15,590 |
| 2017 | $1,774 | $18,470 | $2,880 | $15,590 |
| 2016 | $1,568 | $16,490 | $2,790 | $13,700 |
| 2015 | $1,459 | $16,490 | $2,790 | $13,700 |
| 2014 | $1,392 | $14,760 | $2,790 | $11,970 |
Mortgage History
| Date | Status | Loan Amount | Loan Type |
|---|---|---|---|
| Previous Owner | $0 | New Conventional | |
| Previous Owner | $105,000 | Unknown | |
| Previous Owner | $192,000 | New Conventional | |
| Previous Owner | $96,000 | Unknown | |
| Previous Owner | $259,462 | FHA | |
| Previous Owner | $235,400 | FHA | |
| Previous Owner | $216,015 | FHA | |
| Previous Owner | $186,400 | Unknown | |
| Previous Owner | $43,600 | Stand Alone Second | |
| Previous Owner | $216,000 | Credit Line Revolving | |
| Previous Owner | $189,000 | Credit Line Revolving | |
| Previous Owner | $159,000 | Credit Line Revolving | |
| Previous Owner | $105,000 | Unknown | |
| Previous Owner | $85,000 | Credit Line Revolving | |
| Previous Owner | $75,000 | Credit Line Revolving | |
| Previous Owner | $32,393 | Unknown | |
| Previous Owner | $121,150 | No Value Available |
Deed History
| Date | Type | Sale Price | Title Company |
|---|---|---|---|
| Warranty Deed | $525,000 | None Listed On Document | |
| Warranty Deed | $525,000 | None Listed On Document | |
| Special Warranty Deed | $342,000 | Fitco | |
| Interfamily Deed Transfer | -- | Homestead Title & Escrow | |
| Interfamily Deed Transfer | -- | -- | |
| Warranty Deed | $147,500 | Land Title | |
| Warranty Deed | $127,560 | Land Title | |
| Deed | -- | -- |
Similar Homes in Windsor, CO
Source: IRES MLS
MLS Number: 1023527
APN: R6956098
- 304 Hemlock Dr
- 1101 Glacier Ct
- 806 Stone Mountain Dr Unit 103
- 818 Stone Mountain Ct
- 803 Table Mountain Ct
- 816 Stone Mountain Ct Unit 1-6
- 719 Shipman Mountain Ct
- 400 Crystal Beach Dr
- 414 Crystal Beach Dr
- 800 2nd St
- 707 3rd St
- 161 Beacon Way
- 318 Chestnut St
- 221 Chestnut St Unit 3
- 128 Rock Bridge Ct
- 772 Lilac Dr
- 305 Habitat Cove
- 135 Beacon Way
- 155 Bayside Cir
- 156 Bayside Cir






