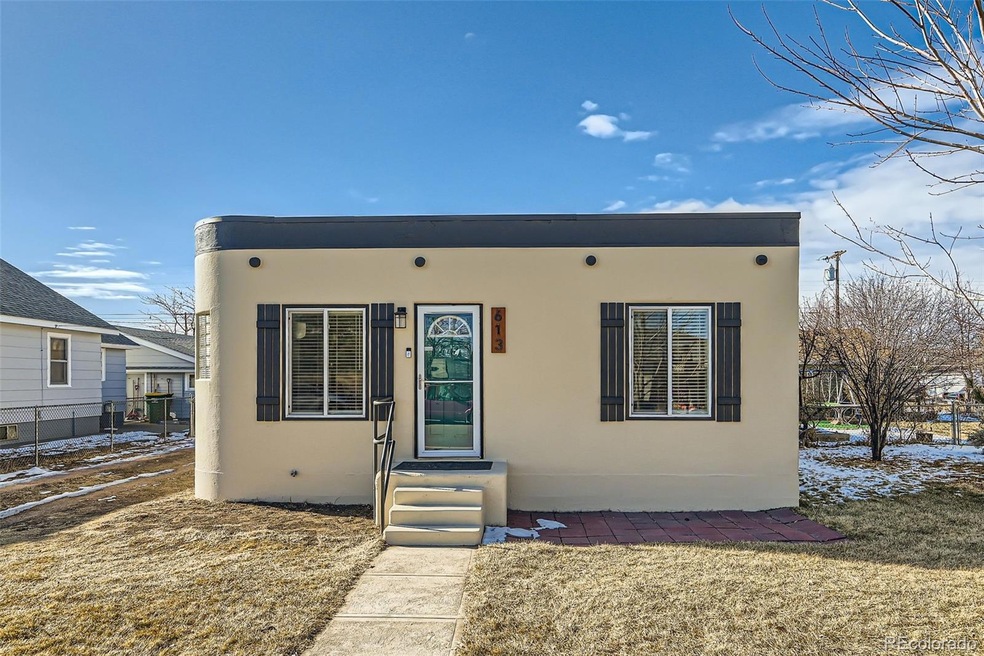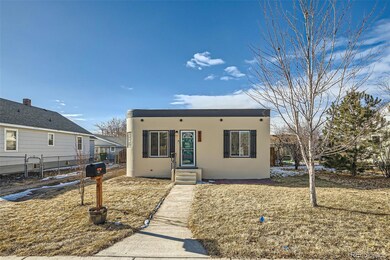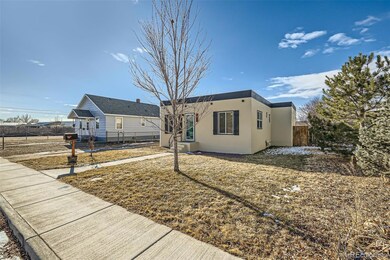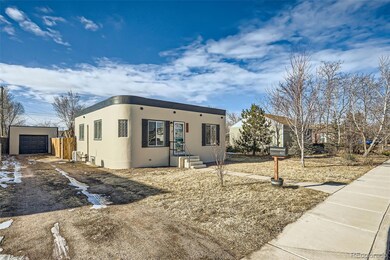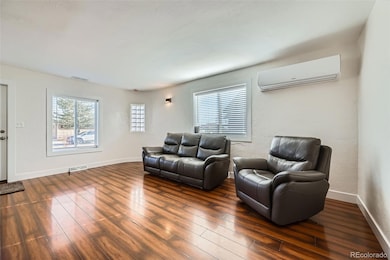
613 Hoover Ave Fort Lupton, CO 80621
Highlights
- Bonus Room
- No HOA
- Laundry Room
- Private Yard
- Double Pane Windows
- Bungalow
About This Home
As of February 2025Adorable bungalow right in town with lots of new! Tons of character with arched entries and over 1,250 finished SF, this cute little home is ready to go! Living room has engineered flooring, and new mini-split that cools & heats. Large kitchen has lots of cabinets & counter space, and all stainless applc's included. Two nice sized bedrooms on the main level. Remodeled full bath. Nice mud room landing off back door gives access to the finished basement. There is one non confirming bedroom, laundry area, and a bonus room w/built-in shelving you can use as home office, work out room or small family room. The large fully fenced backyard has endless opportunities. The rare oversized one car garage has plenty of room for a vehicle plus storage, and there is plenty of addt'l off street parking in the long driveway. Brand new carpet, interior paint, exterior paint and blinds throughout! Water heater, furnace, roof and windows are 7 yrs old. Come take a peek at this amazing home!
Last Agent to Sell the Property
RE/MAX Alliance Brokerage Email: jodisellshouses@gmail.com,303-885-2880 License #40009018

Home Details
Home Type
- Single Family
Est. Annual Taxes
- $1,671
Year Built
- Built in 1949 | Remodeled
Lot Details
- 6,625 Sq Ft Lot
- Property is Fully Fenced
- Level Lot
- Private Yard
Parking
- 1 Car Garage
- Exterior Access Door
- Gravel Driveway
Home Design
- Bungalow
- Block Foundation
- Frame Construction
- Concrete Perimeter Foundation
- Stucco
Interior Spaces
- 1-Story Property
- Ceiling Fan
- Double Pane Windows
- Window Treatments
- Family Room
- Bonus Room
Kitchen
- Oven
- Microwave
- Dishwasher
- Disposal
Flooring
- Carpet
- Laminate
- Tile
Bedrooms and Bathrooms
- 3 Bedrooms | 2 Main Level Bedrooms
- 1 Full Bathroom
Laundry
- Laundry Room
- Dryer
- Washer
Finished Basement
- Bedroom in Basement
- 1 Bedroom in Basement
Home Security
- Radon Detector
- Fire and Smoke Detector
Schools
- Butler Elementary School
- Fort Lupton Middle School
- Fort Lupton High School
Utilities
- Mini Split Air Conditioners
- Forced Air Heating System
- 220 Volts
- Natural Gas Connected
- Gas Water Heater
- High Speed Internet
- Cable TV Available
Community Details
- No Home Owners Association
- Wulfekuhlers Subdivision
Listing and Financial Details
- Exclusions: Sellers personal property
- Assessor Parcel Number R6141186
Map
Home Values in the Area
Average Home Value in this Area
Property History
| Date | Event | Price | Change | Sq Ft Price |
|---|---|---|---|---|
| 02/28/2025 02/28/25 | Sold | $385,000 | 0.0% | $298 / Sq Ft |
| 01/21/2025 01/21/25 | For Sale | $385,000 | +60.4% | $298 / Sq Ft |
| 01/28/2019 01/28/19 | Off Market | $240,000 | -- | -- |
| 05/26/2017 05/26/17 | Sold | $240,000 | +4.8% | $186 / Sq Ft |
| 04/10/2017 04/10/17 | Pending | -- | -- | -- |
| 04/07/2017 04/07/17 | For Sale | $229,000 | -- | $178 / Sq Ft |
Tax History
| Year | Tax Paid | Tax Assessment Tax Assessment Total Assessment is a certain percentage of the fair market value that is determined by local assessors to be the total taxable value of land and additions on the property. | Land | Improvement |
|---|---|---|---|---|
| 2024 | $1,671 | $23,180 | $3,550 | $19,630 |
| 2023 | $1,671 | $23,420 | $3,590 | $19,830 |
| 2022 | $1,626 | $18,000 | $1,840 | $16,160 |
| 2021 | $1,858 | $18,520 | $1,890 | $16,630 |
| 2020 | $1,475 | $16,510 | $1,840 | $14,670 |
| 2019 | $1,467 | $16,510 | $1,840 | $14,670 |
| 2018 | $1,099 | $12,330 | $1,800 | $10,530 |
| 2017 | $1,151 | $12,330 | $1,800 | $10,530 |
| 2016 | $725 | $8,200 | $1,190 | $7,010 |
| 2015 | $665 | $8,200 | $1,190 | $7,010 |
| 2014 | $473 | $5,460 | $1,190 | $4,270 |
Mortgage History
| Date | Status | Loan Amount | Loan Type |
|---|---|---|---|
| Open | $25,000 | New Conventional | |
| Open | $373,931 | FHA | |
| Previous Owner | $0 | New Conventional | |
| Previous Owner | $25,376 | FHA | |
| Previous Owner | $11,782 | FHA | |
| Previous Owner | $82,500 | Future Advance Clause Open End Mortgage |
Deed History
| Date | Type | Sale Price | Title Company |
|---|---|---|---|
| Warranty Deed | $385,000 | None Listed On Document | |
| Warranty Deed | $240,000 | Unified Title Co | |
| Warranty Deed | $110,000 | Land Title Guarantee | |
| Interfamily Deed Transfer | -- | -- |
Similar Homes in Fort Lupton, CO
Source: REcolorado®
MLS Number: 9033509
APN: R6141186
