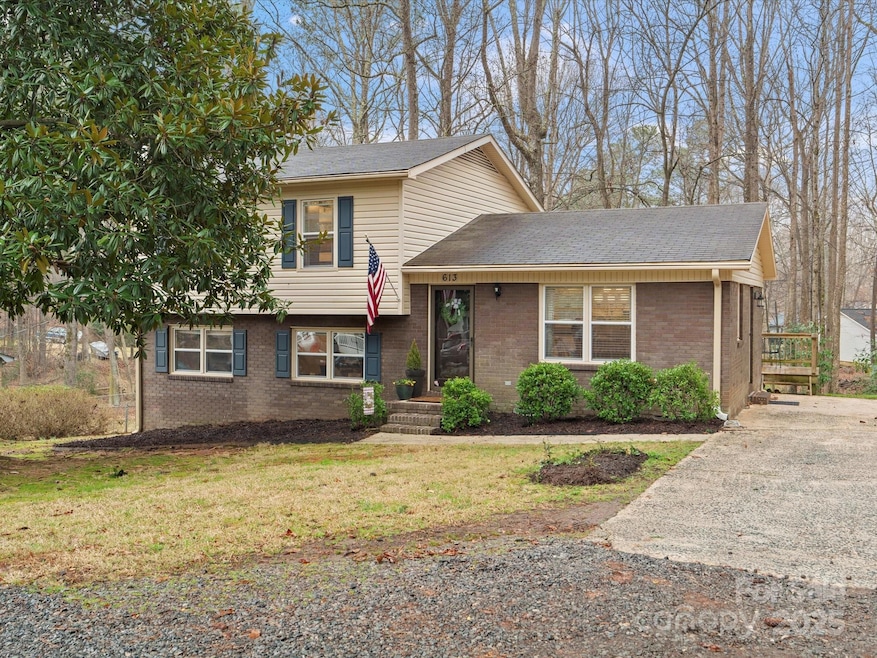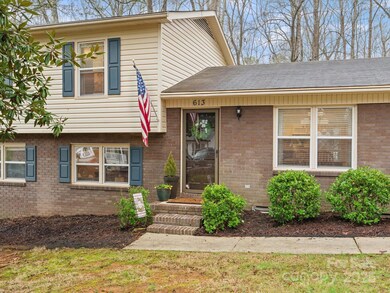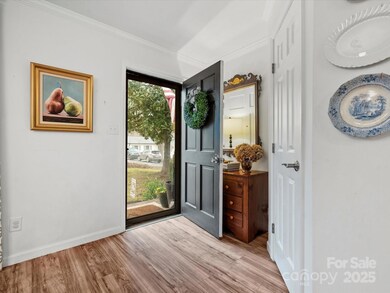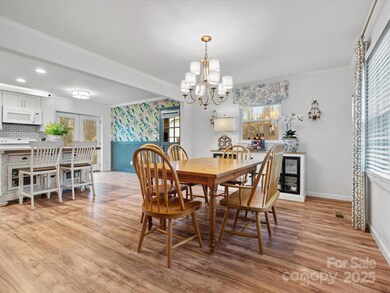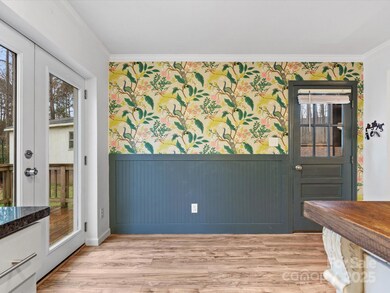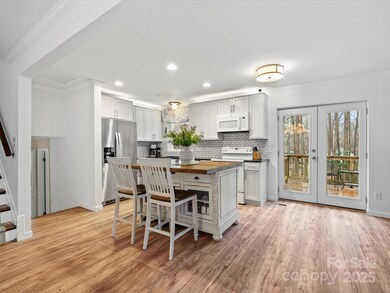
613 Lynn St Waxhaw, NC 28173
Highlights
- Open Floorplan
- 2 Car Detached Garage
- Laundry Room
- Waxhaw Elementary School Rated A-
- Cul-De-Sac
- 4-minute walk to Waxhaw Downtown Park
About This Home
As of March 2025Discover this beautifully updated 3-bedroom, 2-bathroom home, perfectly nestled on a .38-acre end lot within walking distance to downtown Waxhaw and the exciting new Waxhaw Downtown Park. This charming home offers a bright, open floor plan with modern updates throughout. The spacious primary suite provides a private retreat, while the additional bedrooms offer versatility for guests or a home office. Enjoy a well-appointed kitchen with stylish finishes, ideal for entertaining. Outside, the expansive yard offers endless possibilities for relaxation, gardening, or play. Located just steps from Waxhaw’s vibrant shops, dining, and community events, this home combines convenience with small-town charm. Don’t miss this rare opportunity to own a move-in-ready home in one of Waxhaw’s most desirable locations! Schedule your showing today!
Last Agent to Sell the Property
NextHome Paramount Brokerage Email: yourperfectpartnerinrealestate@gmail.com License #192933

Home Details
Home Type
- Single Family
Est. Annual Taxes
- $2,014
Year Built
- Built in 1972
Lot Details
- Cul-De-Sac
- Property is zoned AK2
Parking
- 2 Car Detached Garage
Home Design
- Split Level Home
- Brick Exterior Construction
- Slab Foundation
- Composition Roof
- Vinyl Siding
Interior Spaces
- Open Floorplan
- Crawl Space
Kitchen
- Electric Range
- Dishwasher
- Kitchen Island
Bedrooms and Bathrooms
- 3 Bedrooms
- 2 Full Bathrooms
Laundry
- Laundry Room
- Washer Hookup
Schools
- Waxhaw Elementary School
- Parkwood Middle School
- Parkwood High School
Utilities
- Heat Pump System
Community Details
- Hillcrest Subdivision
Listing and Financial Details
- Assessor Parcel Number 05-114-119
Map
Home Values in the Area
Average Home Value in this Area
Property History
| Date | Event | Price | Change | Sq Ft Price |
|---|---|---|---|---|
| 03/28/2025 03/28/25 | Sold | $435,000 | -3.1% | $261 / Sq Ft |
| 02/14/2025 02/14/25 | For Sale | $449,000 | +115.9% | $270 / Sq Ft |
| 11/17/2017 11/17/17 | Sold | $208,000 | -3.3% | $122 / Sq Ft |
| 10/10/2017 10/10/17 | Pending | -- | -- | -- |
| 10/07/2017 10/07/17 | For Sale | $215,000 | -- | $126 / Sq Ft |
Tax History
| Year | Tax Paid | Tax Assessment Tax Assessment Total Assessment is a certain percentage of the fair market value that is determined by local assessors to be the total taxable value of land and additions on the property. | Land | Improvement |
|---|---|---|---|---|
| 2024 | $2,014 | $196,400 | $50,400 | $146,000 |
| 2023 | $1,993 | $196,400 | $50,400 | $146,000 |
| 2022 | $1,993 | $196,400 | $50,400 | $146,000 |
| 2021 | $1,990 | $196,400 | $50,400 | $146,000 |
| 2020 | $830 | $105,860 | $20,660 | $85,200 |
| 2019 | $1,239 | $105,860 | $20,660 | $85,200 |
| 2018 | $832 | $105,860 | $20,660 | $85,200 |
| 2017 | $1,252 | $105,900 | $20,700 | $85,200 |
| 2016 | $1,231 | $105,860 | $20,660 | $85,200 |
| 2015 | $863 | $105,860 | $20,660 | $85,200 |
| 2014 | $665 | $94,700 | $18,800 | $75,900 |
Mortgage History
| Date | Status | Loan Amount | Loan Type |
|---|---|---|---|
| Open | $348,000 | New Conventional | |
| Previous Owner | $199,050 | New Conventional | |
| Previous Owner | $201,760 | New Conventional | |
| Previous Owner | $10,400 | Stand Alone Second | |
| Previous Owner | $10,000 | Credit Line Revolving | |
| Previous Owner | $113,650 | FHA |
Deed History
| Date | Type | Sale Price | Title Company |
|---|---|---|---|
| Warranty Deed | $435,000 | None Listed On Document | |
| Warranty Deed | $208,000 | None Available | |
| Special Warranty Deed | -- | None Available | |
| Special Warranty Deed | -- | Servicelink Aliquippa Title | |
| Trustee Deed | $110,236 | None Available | |
| Warranty Deed | $115,000 | -- |
Similar Homes in Waxhaw, NC
Source: Canopy MLS (Canopy Realtor® Association)
MLS Number: 4222324
APN: 05-114-119
- 333 S High St
- 508 S Jackson Ave
- 116 S Broad St
- N/A W South Main St
- 4612 Waterbell Ln
- 400 Howie St
- 1045 Maxwell Ct Unit 10
- 1040 Maxwell Ct Unit 19
- Lot 7A Three Lakes Trail
- 8215 N Carolina 75
- LOT 20 Maxwell Ct
- 360 N Broad St
- 516 N Broome St
- 5031 Mclaughlin Loop Unit Lot 60
- 5027 Mclaughlin Loop Unit 61
- 2003 Cedar Falls Dr Unit 69
- 7006 Waxhaw Crossing Dr
- 403 Old Town Village Rd
- 309 Old Town Village Rd
- 5006 Mclaughlin Loop Unit 103
