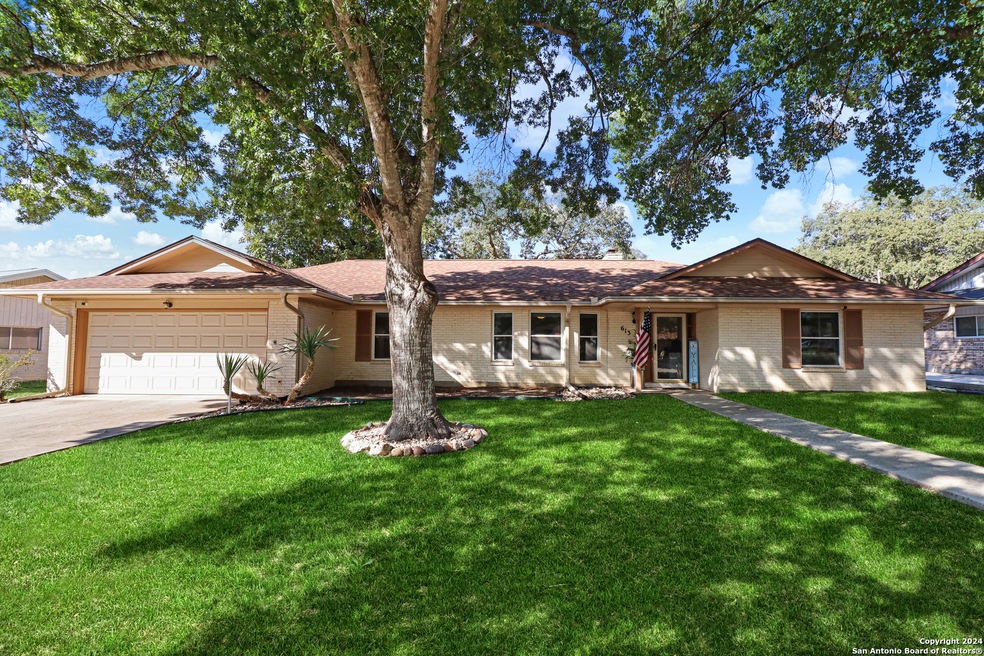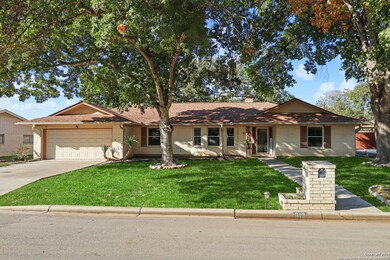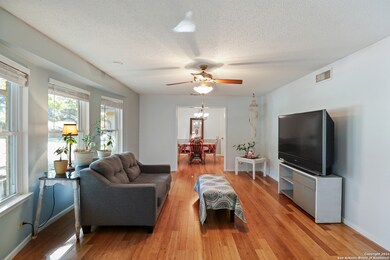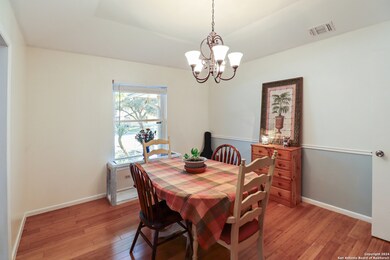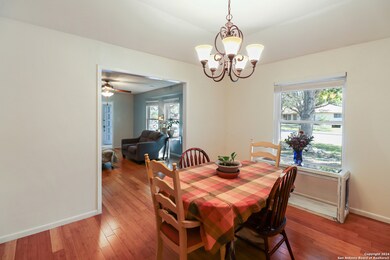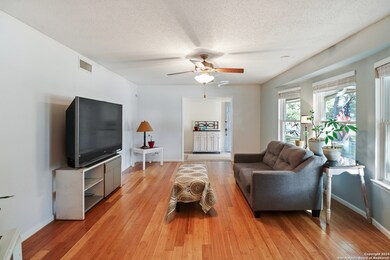
613 Moorside Dr San Antonio, TX 78239
Windcrest NeighborhoodHighlights
- Golf Course Community
- Mature Trees
- Wood Flooring
- Custom Closet System
- Clubhouse
- Solid Surface Countertops
About This Home
As of February 2025Welcome to the home you've been waiting for! This charming ranch-style beauty has been lovingly upgraded and carefully maintained, blending timeless appeal with modern touches to create the perfect family retreat. Nestled in a warm and welcoming neighborhood, it offers a unique combination of comfort, style, and convenience-ideal for making lasting memories. From the moment you arrive, the inviting front yard sets the stage, with plenty of space ready for you to personalize. As you step inside, you're greeted by a spacious formal living room, ideal for relaxing, sipping coffee, or enjoying quiet moments. This area flows effortlessly into the formal dining room, creating a bright, open space perfect for family gatherings and dinner parties. Whether you're hosting a special occasion or simply enjoying everyday meals, this combined space offers elegance and versatility. The updated kitchen, with sleek countertops and modern finishes, is designed for the home chef, offering plenty of space to cook and entertain. From here, the heart of the home-the expansive main living room-beckons. A charming fireplace creates the perfect spot for cozy nights with family and friends. You'll appreciate the warmth of natural light pouring in through new windows and doors, ensuring the home feels bright and inviting year-round. Recent upgrades include a brand-new HVAC system and all-new ductwork, ensuring optimal comfort and energy efficiency throughout the home. The windows, doors, and attic insulation have also been updated, making this home as efficient as it is stylish. The bedrooms offer flexibility and space to grow, whether you need extra bedrooms, a home office, or a quiet retreat. Step outside and discover your very own outdoor oasis. The spacious backyard is ready for you to make it your own, with garden beds already in place for you to plant your favorite flowers, herbs, or vegetables. A covered patio offers the perfect spot for al fresco dining or simply relaxing with a glass of wine. A shed provides additional storage for all your outdoor gear. With a two-car garage and a garage door opener, convenience is built in. And if you're a fan of easy commutes, you'll love the home's proximity to both I-35 and I-410-making trips to work or weekend getaways a breeze. Living in Windcrest means embracing a true sense of community. You'll have access to a wide range of local amenities, including a golf course, tennis and basketball courts, parks, walking trails, and a clubhouse. It's a neighborhood that feels like home the moment you arrive. This is more than just a house-it's the place where your next chapter begins. Don't miss the opportunity to make it yours!
Last Buyer's Agent
Cathy Vise
Phyllis Browning Company
Home Details
Home Type
- Single Family
Est. Annual Taxes
- $5,724
Year Built
- Built in 1966
Lot Details
- 0.28 Acre Lot
- Fenced
- Level Lot
- Sprinkler System
- Mature Trees
Home Design
- Brick Exterior Construction
- Slab Foundation
- Composition Roof
- Masonry
Interior Spaces
- 2,393 Sq Ft Home
- Property has 1 Level
- Wet Bar
- Ceiling Fan
- Chandelier
- Fireplace With Glass Doors
- Gas Log Fireplace
- Double Pane Windows
- Window Treatments
- Living Room with Fireplace
- Combination Dining and Living Room
- 12 Inch+ Attic Insulation
- Fire and Smoke Detector
Kitchen
- Eat-In Kitchen
- Built-In Oven
- Cooktop
- Dishwasher
- Solid Surface Countertops
- Disposal
Flooring
- Wood
- Ceramic Tile
Bedrooms and Bathrooms
- 3 Bedrooms
- Custom Closet System
- 2 Full Bathrooms
Laundry
- Laundry Room
- Laundry on main level
- Washer Hookup
Parking
- 2 Car Garage
- Garage Door Opener
- Driveway Level
Accessible Home Design
- Handicap Shower
- Doors swing in
- Doors are 32 inches wide or more
- Entry Slope Less Than 1 Foot
- No Carpet
- Flashing Doorbell
Eco-Friendly Details
- Energy-Efficient HVAC
- ENERGY STAR Qualified Equipment
Outdoor Features
- Covered patio or porch
- Outdoor Storage
- Rain Gutters
Schools
- Windcrest Elementary School
- White Ed Middle School
- Roosevelt High School
Utilities
- Central Heating and Cooling System
- SEER Rated 16+ Air Conditioning Units
- Heating System Uses Natural Gas
- Programmable Thermostat
- High-Efficiency Water Heater
- Gas Water Heater
- Water Softener is Owned
Listing and Financial Details
- Legal Lot and Block 23 / 37
- Assessor Parcel Number 054740370230
- Seller Concessions Offered
Community Details
Recreation
- Golf Course Community
- Tennis Courts
- Community Basketball Court
- Sport Court
- Park
- Trails
Additional Features
- Windcrest Subdivision
- Clubhouse
Map
Home Values in the Area
Average Home Value in this Area
Property History
| Date | Event | Price | Change | Sq Ft Price |
|---|---|---|---|---|
| 02/21/2025 02/21/25 | Sold | -- | -- | -- |
| 02/05/2025 02/05/25 | Pending | -- | -- | -- |
| 12/20/2024 12/20/24 | Price Changed | $405,000 | -2.4% | $169 / Sq Ft |
| 11/26/2024 11/26/24 | For Sale | $415,000 | +5.1% | $173 / Sq Ft |
| 06/23/2022 06/23/22 | Off Market | -- | -- | -- |
| 03/23/2022 03/23/22 | Sold | -- | -- | -- |
| 02/21/2022 02/21/22 | Pending | -- | -- | -- |
| 02/17/2022 02/17/22 | For Sale | $395,000 | -- | $165 / Sq Ft |
Tax History
| Year | Tax Paid | Tax Assessment Tax Assessment Total Assessment is a certain percentage of the fair market value that is determined by local assessors to be the total taxable value of land and additions on the property. | Land | Improvement |
|---|---|---|---|---|
| 2023 | $5,724 | $329,140 | $70,520 | $258,620 |
| 2022 | $6,279 | $271,139 | $64,220 | $245,740 |
| 2021 | $5,930 | $246,490 | $58,290 | $188,200 |
| 2020 | $5,568 | $227,410 | $45,080 | $182,330 |
| 2019 | $5,430 | $223,230 | $45,080 | $178,150 |
| 2018 | $5,059 | $209,055 | $36,430 | $179,000 |
| 2017 | $4,646 | $190,050 | $36,430 | $153,620 |
| 2016 | $4,722 | $193,170 | $36,430 | $156,740 |
| 2015 | $3,116 | $185,980 | $24,580 | $161,400 |
| 2014 | $3,116 | $169,470 | $0 | $0 |
Mortgage History
| Date | Status | Loan Amount | Loan Type |
|---|---|---|---|
| Open | $316,000 | New Conventional | |
| Previous Owner | $355,500 | VA | |
| Previous Owner | $113,000 | New Conventional |
Deed History
| Date | Type | Sale Price | Title Company |
|---|---|---|---|
| Deed | -- | None Listed On Document | |
| Deed | -- | Independence Title Company | |
| Interfamily Deed Transfer | -- | None Available | |
| Vendors Lien | -- | Stc |
Similar Homes in San Antonio, TX
Source: San Antonio Board of REALTORS®
MLS Number: 1825860
APN: 05474-037-0230
- 606 Moorside Dr
- 614 Moorside Dr
- 513 Balfour Dr
- 602 Sunhaven Dr
- 518 Sunhaven Dr
- 626 Fawndale Ln
- 502 Candleglo
- 634 Sunhaven Dr
- 634 Fawndale Ln
- 714 Moorside Dr
- 5910 Windy Cove
- 393 Fenwick Dr
- 425 Crestwind Dr
- 5906 Brook Falls
- 734 Rocklyn Dr
- 8030 Dial Ike Dr Unit 401, 402
- 8030 Dial Ike Dr Unit 301-302
- 706 Richfield Dr
- 8321 Windway Dr
- 405 Crestwind Dr
