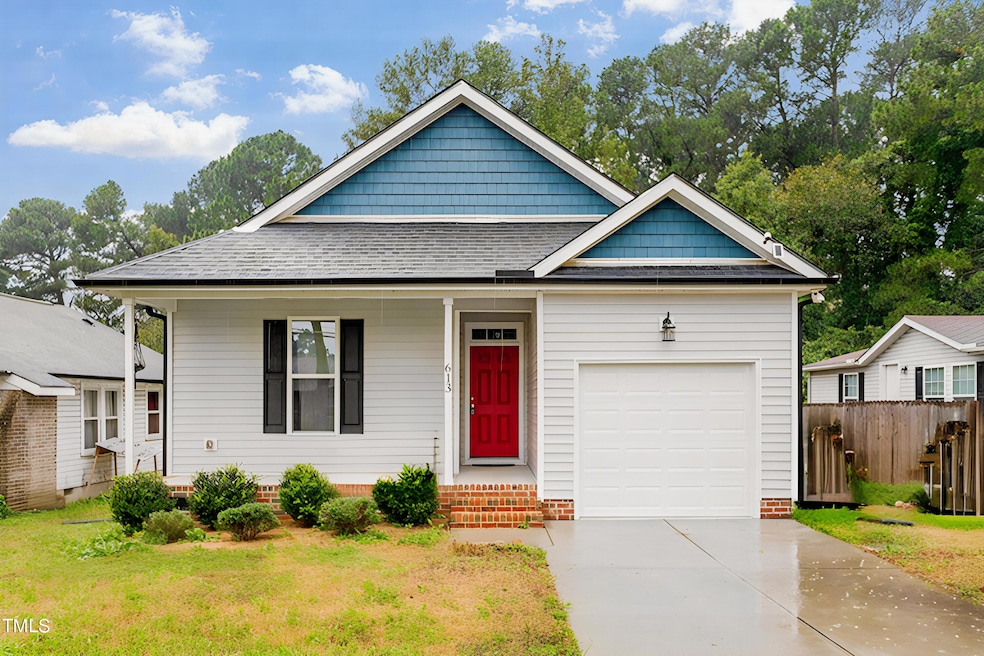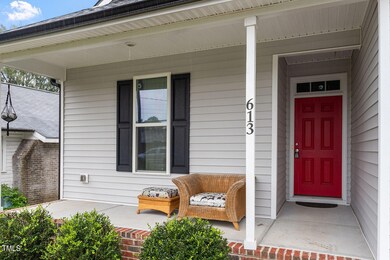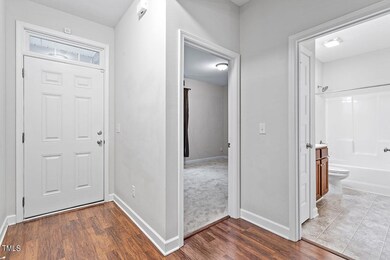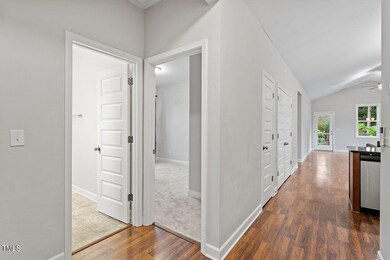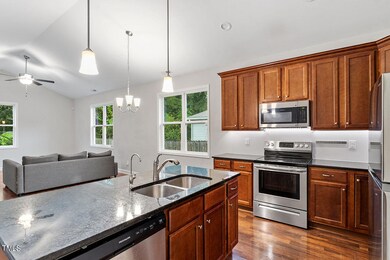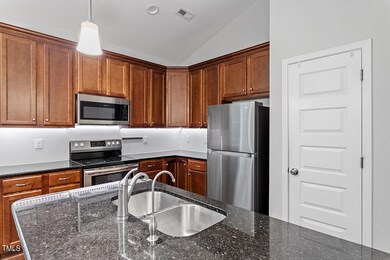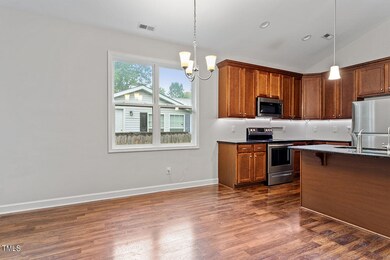
613 N Hardee St Durham, NC 27703
East Durham NeighborhoodHighlights
- Solar Power System
- Granite Countertops
- Covered patio or porch
- Deck
- No HOA
- Stainless Steel Appliances
About This Home
As of January 2025Check out this ranch home with an expansive backyard oasis! Evergreen trees and old-world roses border this pristine road-front property, in a busy, developing neighborhood just 5 minutes away from downtown Durham, 15 min to RDU, hospitals, outdoor recreation, and Duke campus. Quiet, light filled interiors with soaring vaulted ceilings and modern proportions flow to a sunny rear deck lined with muscadine grapes and your substantial backyard, full of potential. Reconditioned soil beds are ready for your gardening or landscaping vision. Enjoy the fantastic sunset view from either the deck or primary bedroom for peaceful bird watching, then head out to the fire pit and entertain your guests. The well-appointed kitchen features sleek granite counters, stainless steel appliances, and a spacious island, perfect for entertaining or casual meals. Solar panels offer potential financial savings as well as environmentally friendly benefits. State-of-the-art water filtration system and solar powered SimpiSafe security system convey.
Home Details
Home Type
- Single Family
Est. Annual Taxes
- $2,285
Year Built
- Built in 2020
Lot Details
- 0.25 Acre Lot
- Open Lot
- Landscaped with Trees
Parking
- 1 Car Attached Garage
- Front Facing Garage
- Private Driveway
- 2 Open Parking Spaces
Home Design
- Shingle Roof
- Vinyl Siding
Interior Spaces
- 1,372 Sq Ft Home
- 1-Story Property
- Ceiling Fan
- Double Pane Windows
- Insulated Windows
- Window Treatments
- Window Screens
- Family Room
- Dining Room
- Basement
- Crawl Space
- Pull Down Stairs to Attic
Kitchen
- Electric Oven
- Self-Cleaning Oven
- Electric Range
- Microwave
- Dishwasher
- Stainless Steel Appliances
- Granite Countertops
- Disposal
Flooring
- Carpet
- Laminate
Bedrooms and Bathrooms
- 3 Bedrooms
- Walk-In Closet
- 2 Full Bathrooms
Laundry
- Laundry on main level
- Laundry in Kitchen
- Dryer
Home Security
- Prewired Security
- Fire and Smoke Detector
Eco-Friendly Details
- Solar Power System
Outdoor Features
- Deck
- Covered patio or porch
- Rain Gutters
Schools
- Bethesda Elementary School
- Lowes Grove Middle School
- Hillside High School
Utilities
- Forced Air Heating and Cooling System
- Electric Water Heater
- Cable TV Available
Community Details
- No Home Owners Association
- Beverly Hills Subdivision
Listing and Financial Details
- Assessor Parcel Number 120577
Map
Home Values in the Area
Average Home Value in this Area
Property History
| Date | Event | Price | Change | Sq Ft Price |
|---|---|---|---|---|
| 01/16/2025 01/16/25 | Sold | $312,650 | -2.3% | $228 / Sq Ft |
| 12/14/2024 12/14/24 | Pending | -- | -- | -- |
| 11/27/2024 11/27/24 | Price Changed | $319,900 | -1.5% | $233 / Sq Ft |
| 10/29/2024 10/29/24 | Price Changed | $324,900 | -1.5% | $237 / Sq Ft |
| 10/14/2024 10/14/24 | For Sale | $329,900 | -- | $240 / Sq Ft |
Tax History
| Year | Tax Paid | Tax Assessment Tax Assessment Total Assessment is a certain percentage of the fair market value that is determined by local assessors to be the total taxable value of land and additions on the property. | Land | Improvement |
|---|---|---|---|---|
| 2024 | $2,433 | $174,410 | $18,690 | $155,720 |
| 2023 | $2,285 | $174,410 | $18,690 | $155,720 |
| 2022 | $2,232 | $174,410 | $18,690 | $155,720 |
| 2021 | $2,222 | $174,410 | $18,690 | $155,720 |
| 2020 | $232 | $18,690 | $18,690 | $0 |
| 2019 | $232 | $18,690 | $18,690 | $0 |
| 2018 | $296 | $21,805 | $21,805 | $0 |
| 2017 | $294 | $21,805 | $21,805 | $0 |
| 2016 | $284 | $21,805 | $21,805 | $0 |
| 2015 | $215 | $15,551 | $15,551 | $0 |
| 2014 | $215 | $15,551 | $15,551 | $0 |
Mortgage History
| Date | Status | Loan Amount | Loan Type |
|---|---|---|---|
| Open | $250,000 | New Conventional | |
| Closed | $250,000 | New Conventional | |
| Previous Owner | $190,800 | New Conventional | |
| Previous Owner | $189,525 | New Conventional |
Deed History
| Date | Type | Sale Price | Title Company |
|---|---|---|---|
| Warranty Deed | $313,000 | None Listed On Document | |
| Warranty Deed | $313,000 | None Listed On Document | |
| Warranty Deed | $201,000 | None Available | |
| Warranty Deed | -- | None Available | |
| Warranty Deed | $11,000 | None Available | |
| Warranty Deed | $5,000 | -- |
Similar Homes in Durham, NC
Source: Doorify MLS
MLS Number: 10058204
APN: 120577
- 1603 Robinhood Rd
- 521 N Hoover Rd
- 525 N Hoover Rd
- 1917 Essex Rd
- 1211 N Guthrie Ave
- 1505 Juniper St
- 1609 Evergreen St
- 919 Fiske St
- 1128 E Geer St
- 901 Clifford Dr
- 1304 Drew St
- 1801 Liberty St
- 708 Brye St
- 814 Center St
- 1312 Fay St
- 1917 Faucette Ave
- 1317 Fay St
- 804 N Driver St
- 705 Heidelberg St
- 713 Heidelberg St
