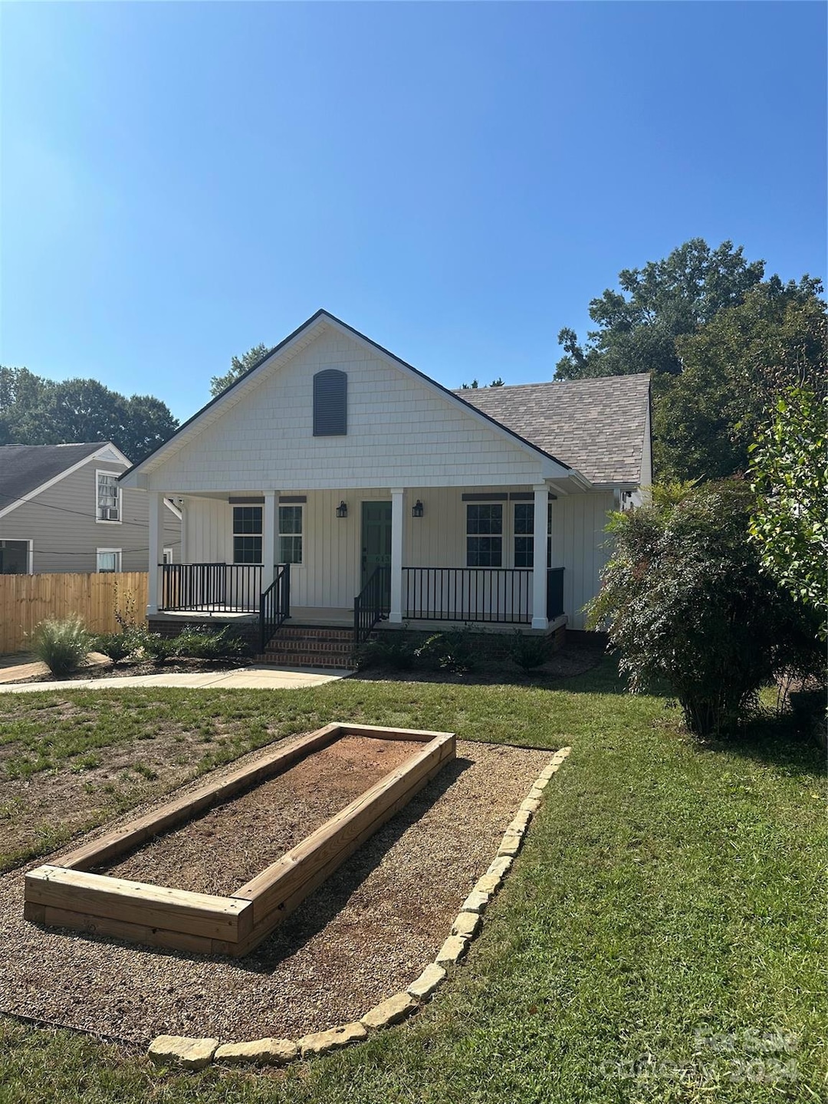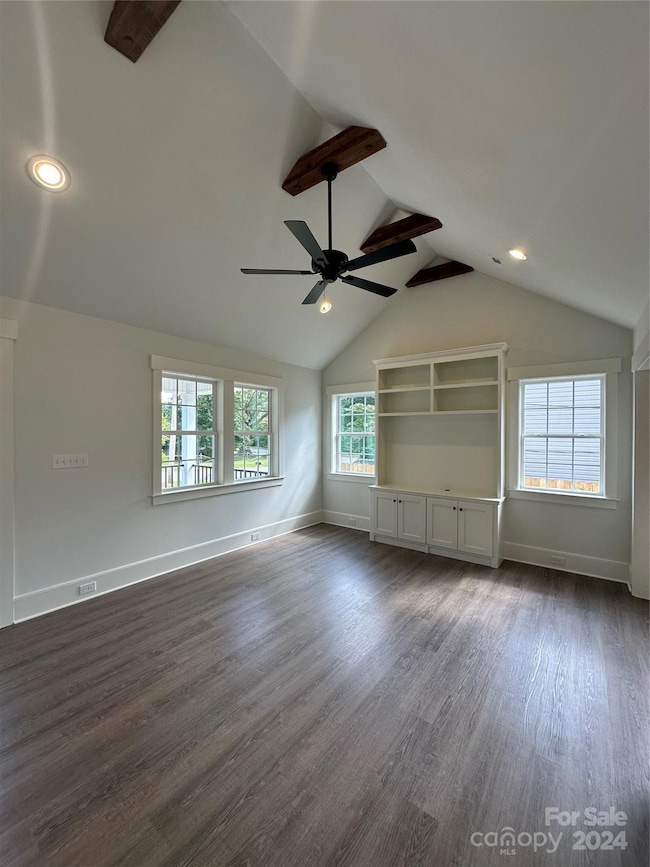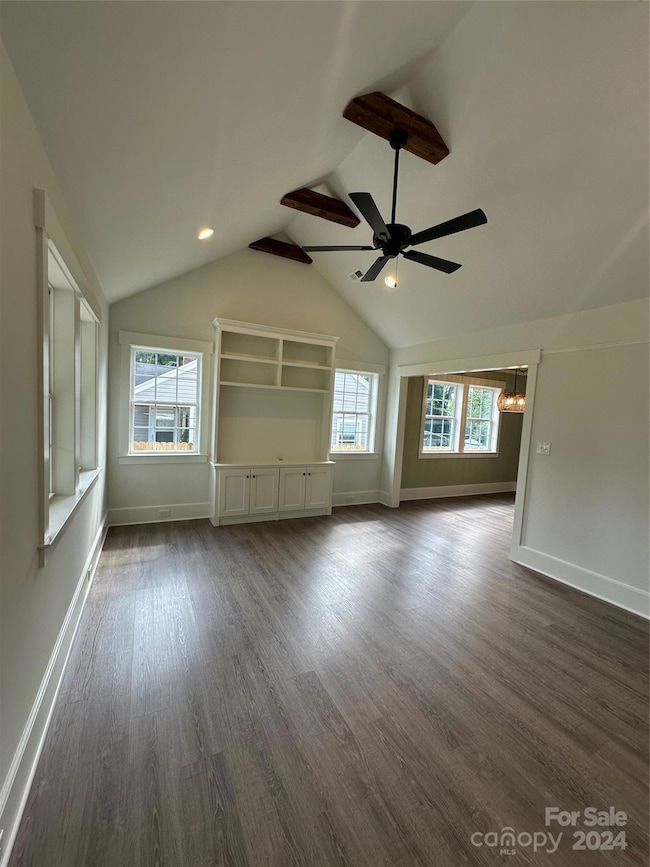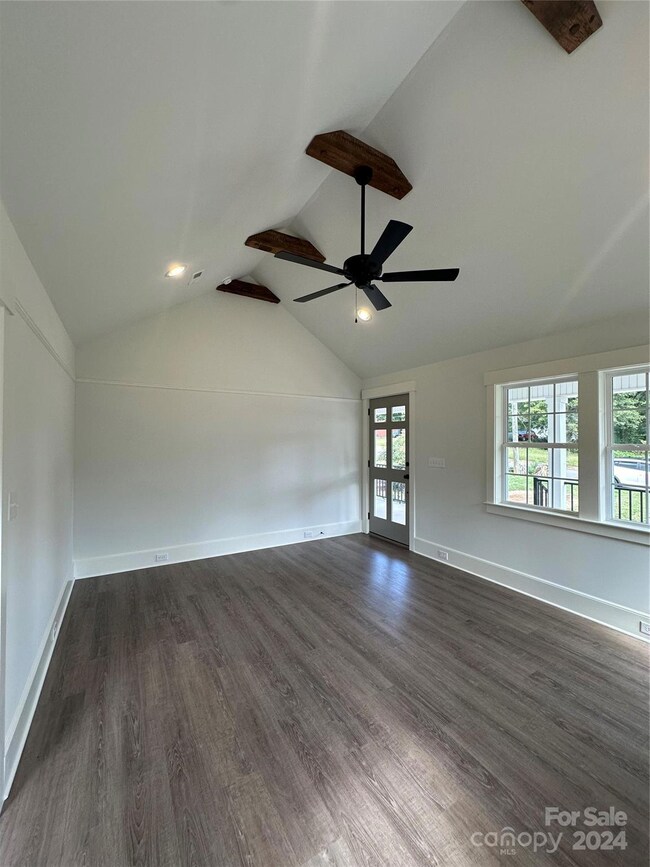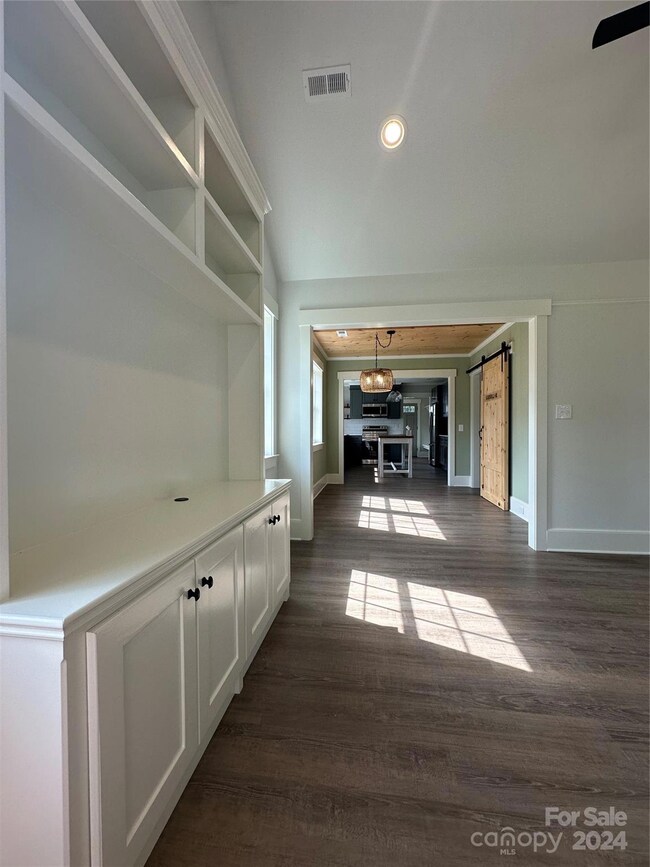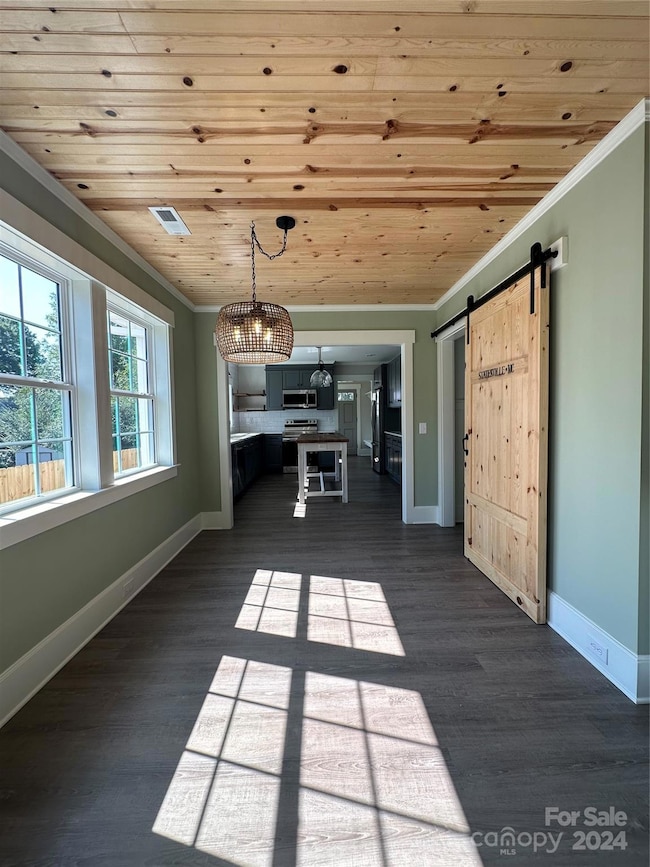
613 N Kelly St Statesville, NC 28677
Highlights
- Deck
- 1 Car Detached Garage
- More Than Two Accessible Exits
- Covered patio or porch
- Laundry Room
- Tile Flooring
About This Home
As of December 2024Immaculate 3 bedroom 2 bath renovated home in Statesville! Convenient to 77, 40 and all Statesville has to offer. Everything has been updated and given modern finishes from the floor covering to the cabinets, countertops, fixtures and fittings no detail was looked over. All new roof, energy efficient windows, HVAC and doors. But what about the items you can’t see? All new plumbing, insulation and electric including underground service. Truly a renovation and not your everyday “flip”, this is what pride in your work and details looks like. This is a “must-see”. Owner Financing available!!
Last Agent to Sell the Property
Excel Real Estate Group Brokerage Email: patrick@iredellnchomes.com License #280183
Home Details
Home Type
- Single Family
Est. Annual Taxes
- $1,888
Year Built
- Built in 1941
Lot Details
- Lot Dimensions are 50x135x50x135
- Wood Fence
- Back Yard Fenced
- Level Lot
- Cleared Lot
- Property is zoned R8
Parking
- 1 Car Detached Garage
- Driveway
Home Design
- Vinyl Siding
Interior Spaces
- 1,480 Sq Ft Home
- 1-Story Property
- Wired For Data
- Insulated Windows
- Crawl Space
- Pull Down Stairs to Attic
Kitchen
- Electric Range
- Microwave
- Dishwasher
Flooring
- Laminate
- Tile
Bedrooms and Bathrooms
- 3 Main Level Bedrooms
- 2 Full Bathrooms
Laundry
- Laundry Room
- Washer and Electric Dryer Hookup
Accessible Home Design
- More Than Two Accessible Exits
Outdoor Features
- Deck
- Covered patio or porch
Utilities
- Heat Pump System
- Cable TV Available
Listing and Financial Details
- Assessor Parcel Number 4734784945
Map
Home Values in the Area
Average Home Value in this Area
Property History
| Date | Event | Price | Change | Sq Ft Price |
|---|---|---|---|---|
| 12/30/2024 12/30/24 | Sold | $340,000 | 0.0% | $230 / Sq Ft |
| 12/13/2024 12/13/24 | Pending | -- | -- | -- |
| 11/25/2024 11/25/24 | Price Changed | $340,000 | -2.9% | $230 / Sq Ft |
| 10/04/2024 10/04/24 | For Sale | $350,000 | -- | $236 / Sq Ft |
Tax History
| Year | Tax Paid | Tax Assessment Tax Assessment Total Assessment is a certain percentage of the fair market value that is determined by local assessors to be the total taxable value of land and additions on the property. | Land | Improvement |
|---|---|---|---|---|
| 2024 | $1,888 | $179,660 | $30,000 | $149,660 |
| 2023 | $1,888 | $52,110 | $30,000 | $22,110 |
| 2022 | $805 | $63,070 | $10,500 | $52,570 |
| 2021 | $861 | $63,070 | $10,500 | $52,570 |
| 2020 | $461 | $63,070 | $10,500 | $52,570 |
| 2019 | $854 | $63,070 | $10,500 | $52,570 |
| 2018 | $768 | $59,120 | $10,500 | $48,620 |
| 2017 | $606 | $59,120 | $10,500 | $48,620 |
| 2016 | $756 | $59,120 | $10,500 | $48,620 |
| 2015 | $606 | $59,120 | $10,500 | $48,620 |
| 2014 | $624 | $63,920 | $10,500 | $53,420 |
Mortgage History
| Date | Status | Loan Amount | Loan Type |
|---|---|---|---|
| Open | $170,000 | Seller Take Back |
Deed History
| Date | Type | Sale Price | Title Company |
|---|---|---|---|
| Deed | -- | None Listed On Document | |
| Warranty Deed | $340,000 | None Listed On Document | |
| Warranty Deed | $30,000 | -- | |
| Warranty Deed | $15,000 | -- | |
| Deed | -- | -- | |
| Deed | $1,100 | -- |
Similar Homes in Statesville, NC
Source: Canopy MLS (Canopy Realtor® Association)
MLS Number: 4188765
APN: 4734-78-4945.000
- 636 N Kelly St
- 719 N Kelly St
- 534 Hackett St
- 612 Poplar St
- 230 Feimster St
- 627 Brevard St
- 632 N Oakland Ave Unit PT1
- 848 Woodland Rd
- 300 Kelly St
- 654 N Bost St
- 1157 Bunch Dr
- 266 N Kelly St Unit 260
- 446 Windsor Ln
- 437 Brevard St
- 1061 the Glen
- 244 N Race St
- 440 N Oakland Ave
- 234 N Race St
- 430 Coolidge Ave
- 536 Hartness Rd
