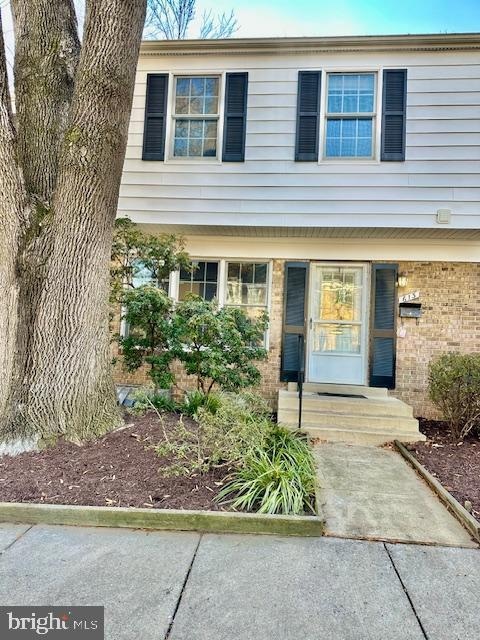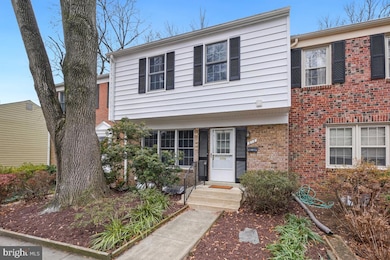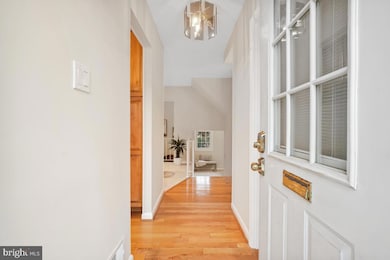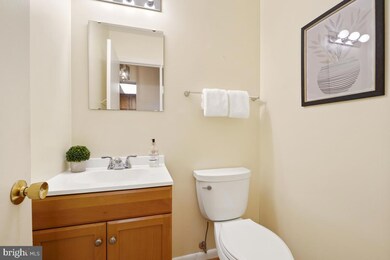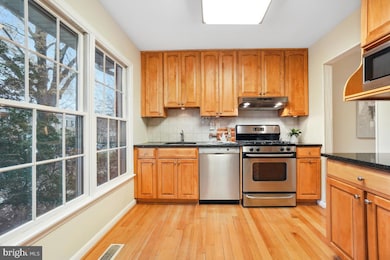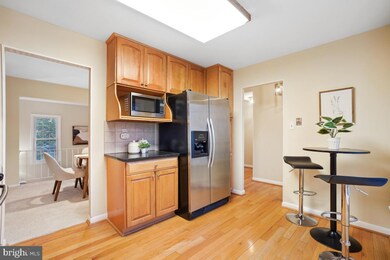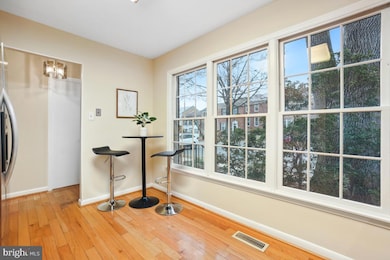
613 Northcliffe Dr Rockville, MD 20850
West Rockville NeighborhoodHighlights
- Traditional Architecture
- Community Pool
- Property is Fully Fenced
- Workshop
- Forced Air Heating and Cooling System
About This Home
As of January 2025RARE 4 BEDROOM/ 2.5 BATHROOM ON UPPER LEVEL! Nestled in the much sought-after Rockshire community, this spectacular townhouse is both spacious and charming! Meticulously maintained, freshly painted with brand-new carpeting throughout. Gleaming wood floors flow through the foyer and kitchen. The updated eat-in kitchen offers granite countertops, stainless steel appliances and a sunny bay window. The main level boasts a spacious dining room that flows into a step down living room, perfect for entertaining. A powder room and coat closet complete the main floor. The upper level hosts a generous primary suite with a large walk-in closet, an en suite bathroom with brand new glass shower doors and a separate sink and vanity area. Three additional bedrooms and a full hall bathroom round out the upper level. Follow the carpeted staircases down to the lower level and you’ll find a fully equipped workshop (tools convey if desired), an expansive laundry/storage room, and a sun drenched recreation room with sliding glass doors leading to a fenced private, fenced patio and backyard. Two assigned parking spaces, located directly in front of the unit. This idyllic treelined community offers walking paths, playgrounds, picnic areas and a community pool. Located just blocks from Wootton High School, close to public transportation and easy access to I-270. A MUST SEE! This listing won’t last long!
Townhouse Details
Home Type
- Townhome
Est. Annual Taxes
- $7,387
Year Built
- Built in 1971
Lot Details
- 1,606 Sq Ft Lot
- Property is Fully Fenced
- Privacy Fence
HOA Fees
- $83 Monthly HOA Fees
Home Design
- Traditional Architecture
- Brick Exterior Construction
- Aluminum Siding
- Concrete Perimeter Foundation
Interior Spaces
- Property has 3 Levels
Bedrooms and Bathrooms
- 4 Bedrooms
Finished Basement
- Heated Basement
- Walk-Out Basement
- Interior Basement Entry
- Workshop
Parking
- 2 Open Parking Spaces
- 2 Parking Spaces
- Parking Lot
- 2 Assigned Parking Spaces
Utilities
- Forced Air Heating and Cooling System
- Natural Gas Water Heater
Listing and Financial Details
- Tax Lot 2
- Assessor Parcel Number 160400244692
Community Details
Overview
- Rockshire Townhomes Subdivision
Recreation
- Community Pool
Map
Home Values in the Area
Average Home Value in this Area
Property History
| Date | Event | Price | Change | Sq Ft Price |
|---|---|---|---|---|
| 01/08/2025 01/08/25 | Sold | $675,000 | +8.9% | $451 / Sq Ft |
| 12/06/2024 12/06/24 | For Sale | $619,900 | -- | $414 / Sq Ft |
Tax History
| Year | Tax Paid | Tax Assessment Tax Assessment Total Assessment is a certain percentage of the fair market value that is determined by local assessors to be the total taxable value of land and additions on the property. | Land | Improvement |
|---|---|---|---|---|
| 2024 | $7,387 | $507,867 | $0 | $0 |
| 2023 | $6,267 | $481,100 | $265,600 | $215,500 |
| 2022 | $6,003 | $465,467 | $0 | $0 |
| 2021 | $5,683 | $449,833 | $0 | $0 |
| 2020 | $5,443 | $434,200 | $253,000 | $181,200 |
| 2019 | $5,341 | $425,733 | $0 | $0 |
| 2018 | $5,265 | $417,267 | $0 | $0 |
| 2017 | $5,155 | $408,800 | $0 | $0 |
| 2016 | -- | $397,500 | $0 | $0 |
| 2015 | $4,540 | $386,200 | $0 | $0 |
| 2014 | $4,540 | $374,900 | $0 | $0 |
Mortgage History
| Date | Status | Loan Amount | Loan Type |
|---|---|---|---|
| Open | $607,500 | New Conventional | |
| Closed | $607,500 | New Conventional |
Deed History
| Date | Type | Sale Price | Title Company |
|---|---|---|---|
| Deed | $675,000 | Cardinal Title Group | |
| Deed | $675,000 | Cardinal Title Group | |
| Deed | $121,000 | -- |
Similar Homes in Rockville, MD
Source: Bright MLS
MLS Number: MDMC2157536
APN: 04-00244692
- 1958 Dundee Rd
- 216 Pender Place
- 2 Duncan Branch Ct
- 0 Wootton Unit MDMC2156258
- 13 Chantilly Ct
- 2612 Northrup Dr
- 9504 Veirs Dr
- 712 Roxboro Rd
- 102 Deep Trail Ln
- 703 Roxboro Rd
- 13304 Southwood Dr
- 8 Fire Princess Ct
- 13200 Foxden Dr
- 400 Long Trail Terrace
- 103 Prettyman Dr
- 10 Sunrise Ct
- 13826 Glen Mill Rd
- 544 W Montgomery Ave
- 14209 Marian Dr
- 13113 Jasmine Hill Terrace
