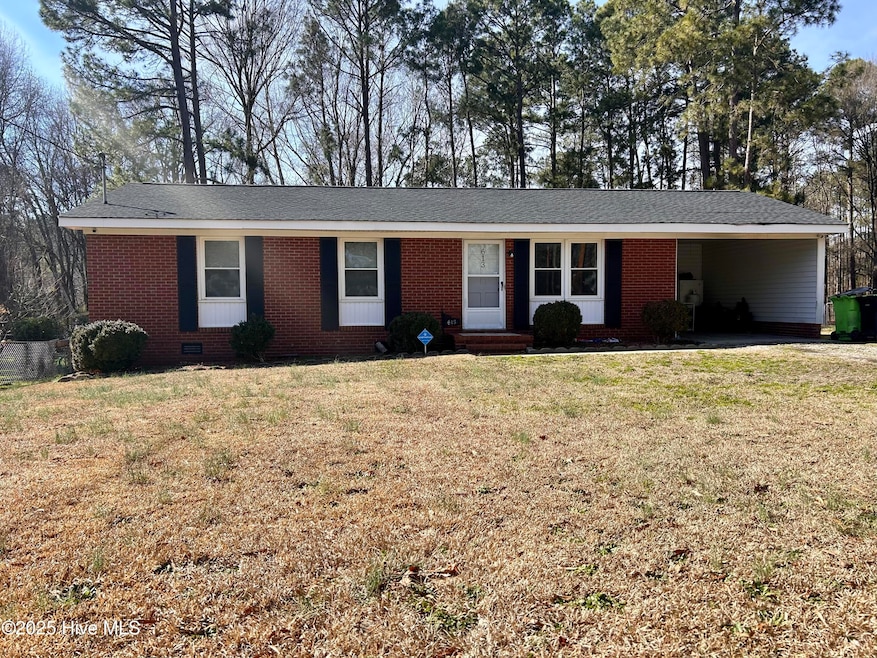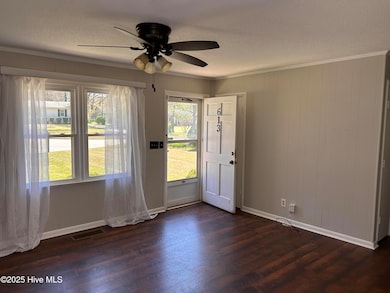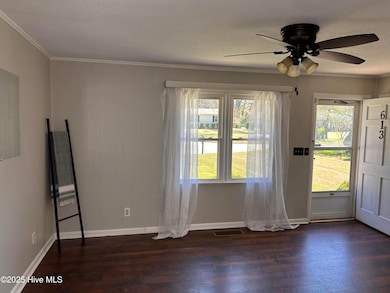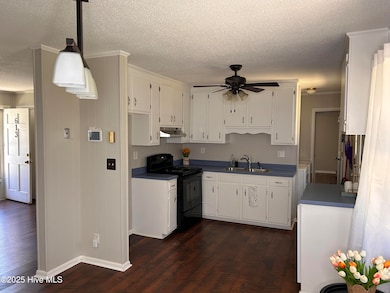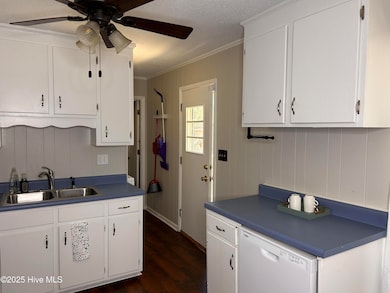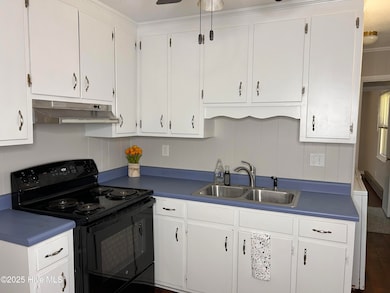
613 Sexton Ave Zebulon, NC 27597
Estimated payment $1,644/month
Highlights
- 0.38 Acre Lot
- No HOA
- Cul-De-Sac
- Deck
- Fenced Yard
- Porch
About This Home
Nestled on a peaceful cul-de-sac, this three-bedroom, 1.5-bath home offers the perfect blend of privacy and accessibility. The large backyard provides plenty of space for outdoor activities, while the brand-new deck is perfect for relaxing or entertaining. Inside, the combination kitchen/dining offers space for meals with friends or family. A large front window lights the living room to let the natural light shine in! Beautiful LVP flooring throughout and a recently updated hall bath make this home move-in ready! This home awaits your personal touch to make it your own! Great location offering easy access to shopping, dining, and major roadways. Take a moment and view how you see yourself in this adorable home!
Home Details
Home Type
- Single Family
Est. Annual Taxes
- $2,342
Year Built
- Built in 1972
Lot Details
- 0.38 Acre Lot
- Cul-De-Sac
- Fenced Yard
- Property is Fully Fenced
- Chain Link Fence
- Property is zoned R4
Home Design
- Brick Exterior Construction
- Block Foundation
- Wood Frame Construction
- Shingle Roof
- Stick Built Home
Interior Spaces
- 1,075 Sq Ft Home
- 1-Story Property
- Ceiling Fan
- Combination Dining and Living Room
Kitchen
- Self-Cleaning Oven
- Stove
- Dishwasher
Flooring
- Laminate
- Luxury Vinyl Plank Tile
Bedrooms and Bathrooms
- 3 Bedrooms
Laundry
- Laundry in Hall
- Dryer
- Washer
Parking
- 1 Car Attached Garage
- Additional Parking
Outdoor Features
- Deck
- Porch
Schools
- Zebulon Elementary And Middle School
- Garner High School
Utilities
- Heat Pump System
- Electric Water Heater
- Municipal Trash
Community Details
- No Home Owners Association
Listing and Financial Details
- Tax Lot 27
- Assessor Parcel Number 179512758944000 0077998
Map
Home Values in the Area
Average Home Value in this Area
Tax History
| Year | Tax Paid | Tax Assessment Tax Assessment Total Assessment is a certain percentage of the fair market value that is determined by local assessors to be the total taxable value of land and additions on the property. | Land | Improvement |
|---|---|---|---|---|
| 2024 | $2,342 | $212,907 | $60,000 | $152,907 |
| 2023 | $1,575 | $126,257 | $39,000 | $87,257 |
| 2022 | $1,528 | $126,257 | $39,000 | $87,257 |
| 2021 | $1,472 | $126,257 | $39,000 | $87,257 |
| 2020 | $1,472 | $126,257 | $39,000 | $87,257 |
| 2019 | $1,234 | $92,506 | $24,000 | $68,506 |
| 2018 | $1,173 | $92,506 | $24,000 | $68,506 |
| 2017 | $1,121 | $92,506 | $24,000 | $68,506 |
| 2016 | $1,107 | $92,506 | $24,000 | $68,506 |
| 2015 | $1,103 | $95,084 | $24,000 | $71,084 |
| 2014 | $819 | $95,084 | $24,000 | $71,084 |
Property History
| Date | Event | Price | Change | Sq Ft Price |
|---|---|---|---|---|
| 03/31/2025 03/31/25 | Price Changed | $259,500 | -1.9% | $241 / Sq Ft |
| 02/15/2025 02/15/25 | For Sale | $264,600 | -- | $246 / Sq Ft |
Deed History
| Date | Type | Sale Price | Title Company |
|---|---|---|---|
| Warranty Deed | $87,500 | None Available |
Mortgage History
| Date | Status | Loan Amount | Loan Type |
|---|---|---|---|
| Open | $83,125 | New Conventional | |
| Previous Owner | $30,000 | Credit Line Revolving |
Similar Homes in Zebulon, NC
Source: Hive MLS
MLS Number: 100489140
APN: 1795.12-75-8944-000
- 613 Sexton Ave
- 1004 Hempstede Dr
- 1000 Hempstede Dr
- 628 Stratford Dr
- 1305 Turks Head Ct
- 1025 Worth Hinton Rd
- 512 W Franklin St
- 1021 Water Plant Rd
- 0 Water Plant Rd Unit 10078579
- 209 Pineview Dr
- 205 Fig Tree Bend
- 0000 Green Pace Rd
- 3701 Rosebush Dr
- 3703 Rosebush Dr
- 3705 Rosebush Dr
- 3707 Rosebush Dr
- 3709 Rosebush Dr
- 3711 Rosebush Dr
- 116 W Mciver St
- 3715 Rosebush Dr
